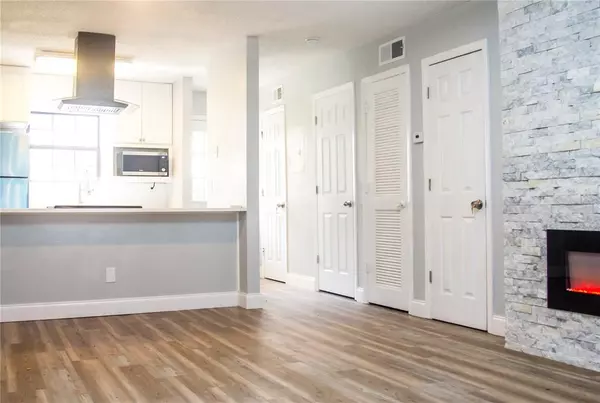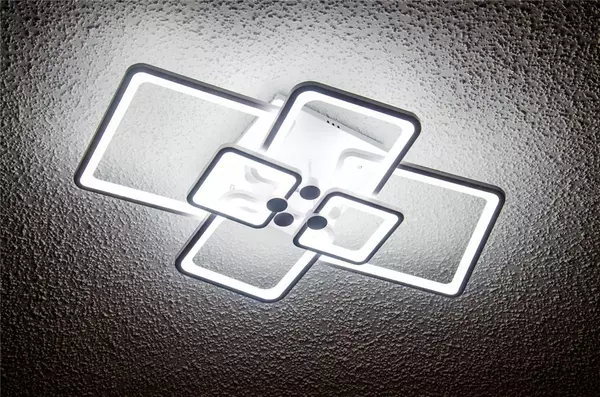$195,000
$179,900
8.4%For more information regarding the value of a property, please contact us for a free consultation.
2 Beds
2 Baths
896 SqFt
SOLD DATE : 06/10/2022
Key Details
Sold Price $195,000
Property Type Townhouse
Sub Type Townhouse
Listing Status Sold
Purchase Type For Sale
Square Footage 896 sqft
Price per Sqft $217
Subdivision Kentwood Park
MLS Listing ID T3374401
Sold Date 06/10/22
Bedrooms 2
Full Baths 1
Half Baths 1
Construction Status No Contingency
HOA Fees $211/mo
HOA Y/N Yes
Year Built 1987
Annual Tax Amount $926
Lot Size 435 Sqft
Acres 0.01
Property Description
FANTASTIC OPPORTUNITY! Upgraded 2 bedroom, 1.5 bath Townhome fully renovated with new HVAC. You’ll notice the new luxury vinyl waterproof flooring and modern fireplace accent stone wall as soon as you enter this home. Walk into the brand new kitchen featuring new soft close shaker cabinets, quartz countertops and stainless steel appliances including an island hood. An updated modern half bath, laundry and a private patio are also on the first floor. Upstairs you will find the two spacious bedrooms with accent wall, ample closet space and the updated full bath with walking shower. The Kentwood Park Community has assigned parking and a gated community pool. HOA fee includes common area maintenance, building exterior, roof, and community pool. Close to schools, Publix, restaurants... This Townhome will not last long. Request a showing through showing time.
Location
State FL
County Hillsborough
Community Kentwood Park
Zoning R-2
Interior
Interior Features Ceiling Fans(s), Open Floorplan, Solid Surface Counters, Solid Wood Cabinets
Heating Electric
Cooling Central Air
Flooring Vinyl
Fireplaces Type Decorative
Fireplace true
Appliance Dishwasher, Dryer, Electric Water Heater, Microwave, Range, Refrigerator, Washer
Laundry Inside, Laundry Closet
Exterior
Exterior Feature Other
Garage Assigned
Community Features Pool
Utilities Available Electricity Available, Water Available
Waterfront false
Roof Type Shingle
Parking Type Assigned
Garage false
Private Pool No
Building
Entry Level One
Foundation Slab
Lot Size Range 0 to less than 1/4
Sewer Public Sewer
Water Public
Structure Type Block
New Construction false
Construction Status No Contingency
Schools
Elementary Schools Burney-Hb
Middle Schools Tomlin-Hb
High Schools Plant City-Hb
Others
Pets Allowed Yes
HOA Fee Include Common Area Taxes, Pool, Maintenance Structure, Maintenance Grounds, Pool
Senior Community No
Ownership Condominium
Monthly Total Fees $211
Acceptable Financing Cash, Conventional
Membership Fee Required Required
Listing Terms Cash, Conventional
Special Listing Condition None
Read Less Info
Want to know what your home might be worth? Contact us for a FREE valuation!

Our team is ready to help you sell your home for the highest possible price ASAP

© 2024 My Florida Regional MLS DBA Stellar MLS. All Rights Reserved.
Bought with LA ROSA REALTY PRESTIGE
GET MORE INFORMATION

Broker Associate | License ID: 3036559






