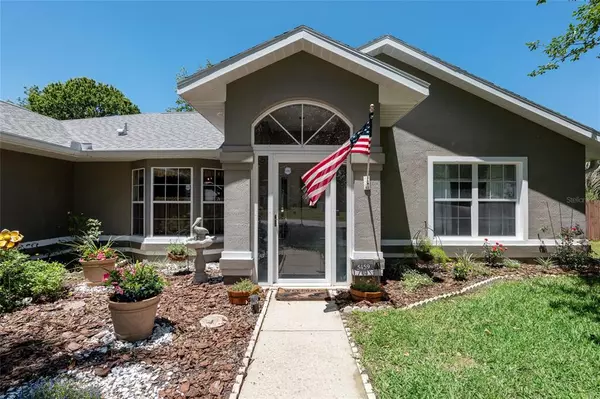$385,000
$350,000
10.0%For more information regarding the value of a property, please contact us for a free consultation.
3 Beds
2 Baths
1,891 SqFt
SOLD DATE : 06/14/2022
Key Details
Sold Price $385,000
Property Type Single Family Home
Sub Type Single Family Residence
Listing Status Sold
Purchase Type For Sale
Square Footage 1,891 sqft
Price per Sqft $203
Subdivision Indian Pines 03
MLS Listing ID G5055377
Sold Date 06/14/22
Bedrooms 3
Full Baths 2
Construction Status Financing,Inspections
HOA Y/N No
Year Built 1994
Annual Tax Amount $3,578
Lot Size 0.300 Acres
Acres 0.3
Lot Dimensions 100x130
Property Description
Take a look at this adorable 3 bed 2 bath pool home with charming curb appeal! As you enter the property you will notice the laminate floors, volume ceilings, and 2 skylights that allow for plenty of natural light. To the right, you will find your 2 spacious guest bedrooms separated by a full bath and hallway with a door leading to the pool area. Off the living room, you will find your formal dining room with bay windows. The Kitchen boast granite countertops, stainless steel appliances, painted cabinets, a breakfast bar, and a dinette with bay windows overlooking your pool. The master suite has tray ceilings, laminate flooring, 2 walk-in closets, and additional office space. In the master bath, you will find a remodeled walk-in shower and a separate garden tub. French doors from the living room lead you out to your saltwater pool (that has had the pump replaced just last year) making this the perfect spot for those summer days. Nestled on a third of an acre in a community with no HOA! Come see this one today!
Location
State FL
County Marion
Community Indian Pines 03
Zoning R1
Interior
Interior Features Ceiling Fans(s), Solid Surface Counters, Thermostat, Tray Ceiling(s), Vaulted Ceiling(s)
Heating Central, Electric
Cooling Central Air
Flooring Ceramic Tile, Laminate
Fireplace false
Appliance Dishwasher, Disposal, Electric Water Heater, Microwave, Range, Refrigerator
Exterior
Exterior Feature Fence, Irrigation System, Rain Gutters
Garage Spaces 2.0
Pool Gunite, In Ground, Salt Water
Utilities Available BB/HS Internet Available, Cable Connected, Electricity Connected, Public, Sewer Connected
Waterfront false
Roof Type Shingle
Attached Garage true
Garage true
Private Pool Yes
Building
Story 1
Entry Level One
Foundation Slab
Lot Size Range 1/4 to less than 1/2
Sewer Septic Tank
Water Public
Structure Type Block, Stucco
New Construction false
Construction Status Financing,Inspections
Others
Senior Community No
Ownership Fee Simple
Acceptable Financing Cash, Conventional, FHA, VA Loan
Listing Terms Cash, Conventional, FHA, VA Loan
Special Listing Condition None
Read Less Info
Want to know what your home might be worth? Contact us for a FREE valuation!

Our team is ready to help you sell your home for the highest possible price ASAP

© 2024 My Florida Regional MLS DBA Stellar MLS. All Rights Reserved.
Bought with DOWN HOME PROPERTIES LLC
GET MORE INFORMATION

Broker Associate | License ID: 3036559






