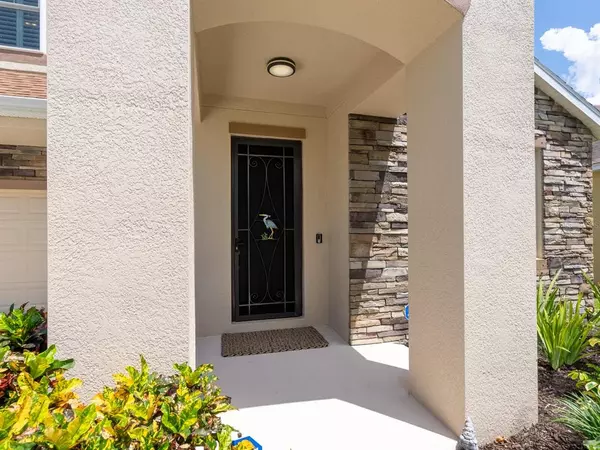$600,000
$600,000
For more information regarding the value of a property, please contact us for a free consultation.
4 Beds
3 Baths
2,588 SqFt
SOLD DATE : 06/10/2022
Key Details
Sold Price $600,000
Property Type Single Family Home
Sub Type Single Family Residence
Listing Status Sold
Purchase Type For Sale
Square Footage 2,588 sqft
Price per Sqft $231
Subdivision Arbor Reserve
MLS Listing ID A4533914
Sold Date 06/10/22
Bedrooms 4
Full Baths 2
Half Baths 1
Construction Status Appraisal,Financing
HOA Fees $139/qua
HOA Y/N Yes
Year Built 2014
Annual Tax Amount $3,630
Lot Size 6,098 Sqft
Acres 0.14
Property Description
Viewings begin Sunday 1-4 p.m. on Mother’s Day. Looking to slow down a bit and enjoy life instead of laboring in your yard? Take advantage of this incredible opportunity to own this maintenance-free, like-new, 4-bedroom, 2.5-bath Ryland home in the beautiful, gated community of Arbor Reserve. No CDD and low monthly fees. On entry, you’ll be refreshed by all the light that fills the home. In the front is a multipurpose room, which could be used as a formal dining room or a den/office/artist studio. The kitchen features solid wood cabinets, granite countertops, GE Café gas range and microwave, Kenmore Elite French door refrigerator, and Bosch dishwasher. You’ll love the huge center island with an under-counter stainless steel sink and waterfall faucet. Don’t forget the spacious pantry. Flow through the open dining area to the living room looking out to the oversized bonus room with worlds of outdoor living in the extended, screened lanai at more than four times the size of the standard lanais. This space features travertine flooring, solid roof and marine-grade privacy curtains on the sides. The kitchen, dining and living rooms feature ceramic tile floors, while the rest of the home has the warmth of beautiful wood floors. The master bedroom is on the main floor with coffered ceiling, plantation shutters, huge walk-in closet and ceiling fan. Master bath has a separate shower, soaking tub, double vanities and plantation shutters. Three additional bedrooms upstairs feature plantation shutters and spacious closets. The huge office in the back features barn wood flooring and plantation shutters. This beautiful property has multiple upgrades and improvements, see attachment. Much of the lovely exterior landscaping was added in 2021. Arbor Reserve is a gated community of 92 homes featuring a community pool, cabana with a grill, gazebo, playground and basketball courts. Centrally located between Sarasota and Bradenton, less than 15 minutes to I-75, UTC mall, downtown Sarasota and 20 minutes to the beach. Hurry in, this won’t last.
Location
State FL
County Manatee
Community Arbor Reserve
Zoning PDR
Rooms
Other Rooms Bonus Room, Den/Library/Office, Formal Dining Room Separate, Great Room, Inside Utility
Interior
Interior Features Ceiling Fans(s), Eat-in Kitchen, High Ceilings, In Wall Pest System, Living Room/Dining Room Combo, Master Bedroom Main Floor, Open Floorplan, Solid Surface Counters, Solid Wood Cabinets, Split Bedroom, Stone Counters, Thermostat, Walk-In Closet(s), Window Treatments
Heating Central, Heat Pump
Cooling Central Air
Flooring Hardwood, Laminate, Tile
Furnishings Unfurnished
Fireplace false
Appliance Dishwasher, Disposal, Dryer, Exhaust Fan, Gas Water Heater, Microwave, Range, Range Hood, Refrigerator, Tankless Water Heater, Washer, Water Softener
Laundry Inside, Laundry Room
Exterior
Exterior Feature Irrigation System, Sliding Doors
Garage Covered, Garage Door Opener, Ground Level
Garage Spaces 2.0
Community Features Deed Restrictions, Gated, Irrigation-Reclaimed Water, Playground, Pool, Sidewalks
Utilities Available Cable Connected, Electricity Connected, Fiber Optics, Fire Hydrant, Natural Gas Connected, Public, Sewer Connected, Sprinkler Recycled, Water Connected
Amenities Available Gated, Playground, Pool
Waterfront false
Roof Type Shingle
Porch Covered, Front Porch, Porch, Rear Porch, Screened
Attached Garage true
Garage true
Private Pool No
Building
Lot Description Near Golf Course, Near Public Transit, Paved, Private
Story 2
Entry Level Two
Foundation Slab
Lot Size Range 0 to less than 1/4
Builder Name Ryland
Sewer Public Sewer
Water Public
Architectural Style Florida
Structure Type Block, Stone, Stucco, Wood Frame
New Construction false
Construction Status Appraisal,Financing
Schools
Elementary Schools Tara Elementary
Middle Schools Braden River Middle
High Schools Braden River High
Others
Pets Allowed Yes
HOA Fee Include Pool, Maintenance Grounds, Pool
Senior Community No
Ownership Fee Simple
Monthly Total Fees $139
Acceptable Financing Cash, Conventional
Membership Fee Required Required
Listing Terms Cash, Conventional
Special Listing Condition None
Read Less Info
Want to know what your home might be worth? Contact us for a FREE valuation!

Our team is ready to help you sell your home for the highest possible price ASAP

© 2024 My Florida Regional MLS DBA Stellar MLS. All Rights Reserved.
Bought with PREFERRED SHORE
GET MORE INFORMATION

Broker Associate | License ID: 3036559






