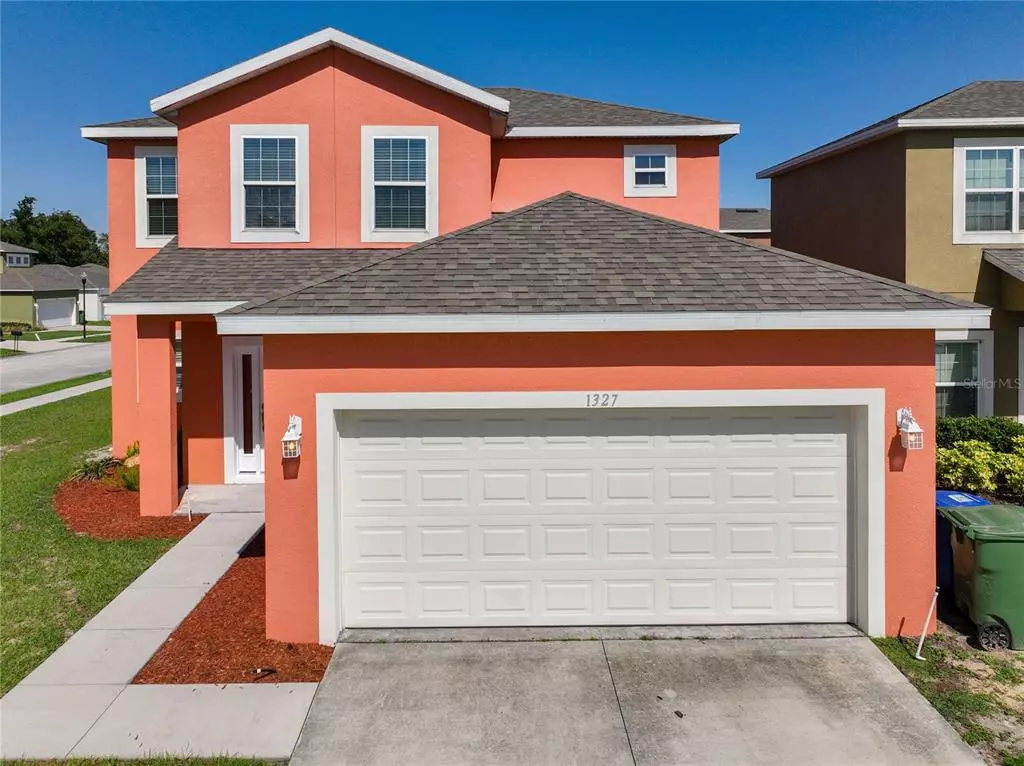$380,000
$379,900
For more information regarding the value of a property, please contact us for a free consultation.
5 Beds
4 Baths
2,331 SqFt
SOLD DATE : 06/09/2022
Key Details
Sold Price $380,000
Property Type Single Family Home
Sub Type Single Family Residence
Listing Status Sold
Purchase Type For Sale
Square Footage 2,331 sqft
Price per Sqft $163
Subdivision Dundee Station
MLS Listing ID O6017866
Sold Date 06/09/22
Bedrooms 5
Full Baths 3
Half Baths 1
Construction Status Inspections
HOA Fees $25/ann
HOA Y/N Yes
Originating Board Stellar MLS
Year Built 2018
Annual Tax Amount $3,948
Lot Size 6,098 Sqft
Acres 0.14
Property Description
Welcome to this elegant turnkey and move-in ready home with contemporary design! Situated on a large corner lot, this beautiful home offers 5 BR, 3.5 Baths, a 2-car garage, and a large, screened lanai at the back, where you can lay back, relax, and enjoy your morning coffee watching the sunrise. It has an open kitchen design with granite countertops, a large walk-in pantry, and an additional storage closet. The breakfast bar overlooks the dining and living room combo, making it perfect for family and friend gatherings. The master bedroom suite is on the first floor with a garden bath, dual sinks, a separate shower, and a large walk-in closet. Upstairs are 4 bedrooms with 2 full baths. In addition, there is a loft, which could make a game room or an office/study. Centrally located to all the amenities and services, most everything is within a 5-minute drive … shopping, dining, schools, churches, medical facilities, entertainment, and other public services along with Polk State College. LEGOLAND is just 15 minutes away. It won’t last long. Schedule your showing today!
Location
State FL
County Polk
Community Dundee Station
Interior
Interior Features Ceiling Fans(s), Eat-in Kitchen, High Ceilings, Kitchen/Family Room Combo, Living Room/Dining Room Combo, Master Bedroom Main Floor, Open Floorplan, Solid Wood Cabinets, Stone Counters, Thermostat, Walk-In Closet(s), Window Treatments
Heating Central, Electric
Cooling Central Air
Flooring Carpet, Ceramic Tile
Fireplace false
Appliance Dishwasher, Disposal, Electric Water Heater, Microwave, Range, Range Hood, Refrigerator
Exterior
Exterior Feature Balcony, Irrigation System, Lighting, Sidewalk, Sliding Doors, Sprinkler Metered
Garage Spaces 2.0
Utilities Available Cable Available, Electricity Connected, Phone Available, Sewer Connected, Sprinkler Meter, Street Lights, Underground Utilities, Water Connected
Waterfront false
Roof Type Shingle
Attached Garage true
Garage true
Private Pool No
Building
Story 2
Entry Level Two
Foundation Slab
Lot Size Range 0 to less than 1/4
Sewer Public Sewer
Water Public
Structure Type Block, Wood Frame
New Construction false
Construction Status Inspections
Schools
Elementary Schools Elbert Elem
Middle Schools Denison Middle
High Schools Winter Haven Senior
Others
Pets Allowed Yes
Senior Community No
Ownership Fee Simple
Monthly Total Fees $25
Acceptable Financing Cash, Conventional, VA Loan
Membership Fee Required Required
Listing Terms Cash, Conventional, VA Loan
Special Listing Condition None
Read Less Info
Want to know what your home might be worth? Contact us for a FREE valuation!

Our team is ready to help you sell your home for the highest possible price ASAP

© 2024 My Florida Regional MLS DBA Stellar MLS. All Rights Reserved.
Bought with TERRY REAL ESTATE SERVS PLLC
GET MORE INFORMATION

Broker Associate | License ID: 3036559






