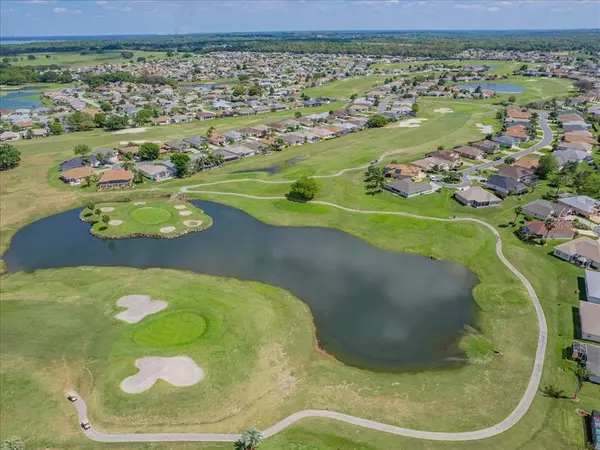$472,000
$479,500
1.6%For more information regarding the value of a property, please contact us for a free consultation.
3 Beds
2 Baths
2,049 SqFt
SOLD DATE : 06/02/2022
Key Details
Sold Price $472,000
Property Type Single Family Home
Sub Type Single Family Residence
Listing Status Sold
Purchase Type For Sale
Square Footage 2,049 sqft
Price per Sqft $230
Subdivision Stonecrest
MLS Listing ID G5052789
Sold Date 06/02/22
Bedrooms 3
Full Baths 2
Construction Status Inspections
HOA Fees $120/mo
HOA Y/N Yes
Year Built 2004
Annual Tax Amount $4,385
Lot Size 0.260 Acres
Acres 0.26
Property Description
STONECREST 55 + GATED GOLF COURSE COMMUNITY WITH ALL THE AMENITIES AND 4 POOLS, LOCATED 2 MILES FROM THE VILLAGES BY GOLF CART AS THIS IS A GOLF CART COMMUNITY. ONLY 2 MILES BY GOLF CART TO THE VILLAGES! This INCREDIBLE Spruce Model with 3 BR/2BA, 2 car and GOLF CART GARAGE has it all with LOCATION! LOCATION! LOCATION ... NOW LET'S TALK ABOUT THE AMAZING views...the pond, 2 greens, 1 tee box, 2 fairways, and the country club....... WILL NOT LAST LONG! As you approach the home nestled in a quiet cul de sac you begin the experience. Upgraded landscaping package, wider painted driveway and sidewalks along with a golf cart garage, this home will continue to impress right up to the glass leaded front door. Upon entry the 10 ft ceilings will wow you with not only a trey ceiling in the dining room but a COFFER ceiling in the living room. Open and spacious. You will notice the extra 3 ft in the kitchen, family room and master bedroom by design at build. Double French doors off the family room lead you to the extended lanai with tile (wood look) flooring and birdcage with Sunbrella covering. This provides amble shade and protection from the elements as you enjoy a sip of your favorite beverage while gazing at a lovely sunset or birds by the pond or golfers putting on the island or manicure golf tee, greens and fairways! 2014 HVAC, 2021 NEW ROOF AND GUTTERS, 2018 Solar light in laundry room, 2018 water softener, 2018 screens on garage, 2021 repaint outside of home, 2019 new side garage door, 2019 new sink and kitchen in kitchen, 2018 new garbage disposal, 2021 new tile backsplash in kitchen, 2019 new Sunbrella and shades in lanai, 2022 tile floor in lanai, newer ceiling fan in lanai, replaced lights outside, new garage door unit and key pad. Master bedroom has private door with blind inset leading to lanai. Property has room for a POOL. Split bedroom design and backyard has a SOUTHERN exposure. ROOM FOR A POOL (electrical line laid at time of construction, as seller’s had intentions to install a pool). This home has been barely lived in as the owners (original) have been snow birds for until 2018! Hurry to see this property AS THERE IS NO OTHER VIEW TO COMPARE TO THIS ONE! PRICE IS NEGOTIABLE.
Location
State FL
County Marion
Community Stonecrest
Zoning PUD
Interior
Interior Features Ceiling Fans(s), Crown Molding, Living Room/Dining Room Combo, Master Bedroom Main Floor, Open Floorplan, Vaulted Ceiling(s)
Heating Central
Cooling Central Air
Flooring Carpet, Ceramic Tile
Fireplace false
Appliance Dishwasher, Range, Refrigerator
Laundry Inside, Laundry Room
Exterior
Exterior Feature Irrigation System, Sliding Doors
Garage Garage Door Opener, Golf Cart Parking
Garage Spaces 2.0
Community Features Golf Carts OK, Pool
Utilities Available Cable Available, Electricity Connected, Phone Available
Waterfront false
View Y/N 1
View Water
Roof Type Shingle
Parking Type Garage Door Opener, Golf Cart Parking
Attached Garage true
Garage true
Private Pool No
Building
Entry Level One
Foundation Slab
Lot Size Range 1/4 to less than 1/2
Sewer Public Sewer
Water Public
Structure Type Stucco, Wood Frame
New Construction false
Construction Status Inspections
Others
Pets Allowed Yes
HOA Fee Include Pool, Private Road, Recreational Facilities
Senior Community Yes
Ownership Fee Simple
Monthly Total Fees $120
Membership Fee Required Required
Special Listing Condition None
Read Less Info
Want to know what your home might be worth? Contact us for a FREE valuation!

Our team is ready to help you sell your home for the highest possible price ASAP

© 2024 My Florida Regional MLS DBA Stellar MLS. All Rights Reserved.
Bought with RE/MAX PREMIER REALTY LADY LK
GET MORE INFORMATION

Broker Associate | License ID: 3036559






