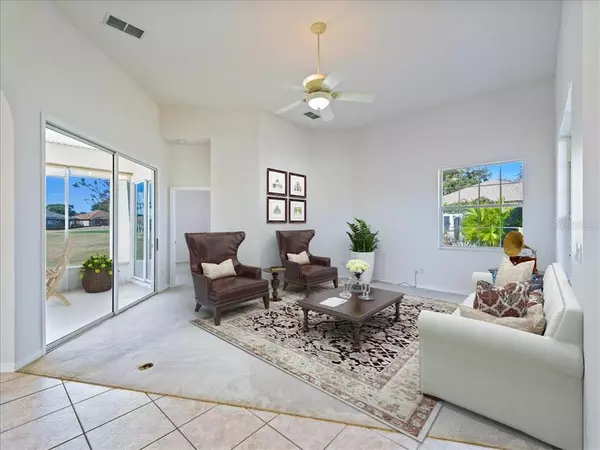$359,900
$359,900
For more information regarding the value of a property, please contact us for a free consultation.
3 Beds
2 Baths
1,752 SqFt
SOLD DATE : 06/01/2022
Key Details
Sold Price $359,900
Property Type Single Family Home
Sub Type Single Family Residence
Listing Status Sold
Purchase Type For Sale
Square Footage 1,752 sqft
Price per Sqft $205
Subdivision Stonecrest
MLS Listing ID G5051793
Sold Date 06/01/22
Bedrooms 3
Full Baths 2
Construction Status No Contingency
HOA Fees $120/mo
HOA Y/N Yes
Year Built 2002
Annual Tax Amount $2,521
Lot Size 6,534 Sqft
Acres 0.15
Lot Dimensions 70x95
Property Description
One or more photo(s) has been virtually staged. STONECREST 55 + GATED GOLF COURSE COMMUNITY WITH ALL THE AMENITIES AND 4 POOLS, LOCATED 2 MILES FROM THE VILLAGES BY GOLF CART AS THIS IS A GOLF CART COMMUNITY. ONLY 2 MILES BY GOLF CART TO THE VILLAGES! Golf course frontage on the 8th fairway with view of the green! 3 bedroom, 2 bath, and 2 car garage with golf cart garage. Enter through the 8 foot high front door and your eyes immediately are drawn to the beauty of the golf course. 12' ceilings in the foyer and living room area. 10' ceilings through out the rest of the home including the garage. Freshly painted inside with neutral shade ready for the next buyer to add their personality. Freshly painted garage as well as freshly painted garage floor. 8' sliding glass doors (2 sets) that take you to the lanai (freshly painted floor) and then out to the back patio (freshly painted). This home is light and bright and primed for the new buyer! This home will go fast so call today for your private showing. Virtually staged.
Location
State FL
County Marion
Community Stonecrest
Zoning PUD
Interior
Interior Features Ceiling Fans(s), High Ceilings
Heating Central
Cooling Central Air
Flooring Carpet, Ceramic Tile
Fireplace false
Appliance Dishwasher, Disposal, Electric Water Heater, Microwave, Range, Refrigerator
Exterior
Exterior Feature Irrigation System, Rain Gutters
Garage Spaces 2.0
Utilities Available Cable Available, Public, Street Lights
Waterfront false
Roof Type Shingle
Attached Garage true
Garage true
Private Pool No
Building
Story 1
Entry Level One
Foundation Slab
Lot Size Range 0 to less than 1/4
Sewer Public Sewer
Water Public
Structure Type Stucco, Wood Frame
New Construction false
Construction Status No Contingency
Others
Pets Allowed Number Limit, Yes
Senior Community Yes
Ownership Fee Simple
Monthly Total Fees $120
Membership Fee Required Required
Num of Pet 2
Special Listing Condition None
Read Less Info
Want to know what your home might be worth? Contact us for a FREE valuation!

Our team is ready to help you sell your home for the highest possible price ASAP

© 2024 My Florida Regional MLS DBA Stellar MLS. All Rights Reserved.
Bought with RE/MAX PREMIER REALTY LADY LK
GET MORE INFORMATION

Broker Associate | License ID: 3036559






