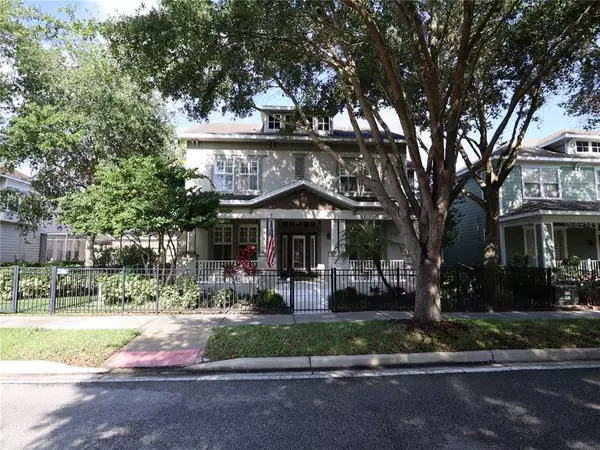$605,000
$590,000
2.5%For more information regarding the value of a property, please contact us for a free consultation.
5 Beds
4 Baths
2,995 SqFt
SOLD DATE : 05/25/2022
Key Details
Sold Price $605,000
Property Type Single Family Home
Sub Type Single Family Residence
Listing Status Sold
Purchase Type For Sale
Square Footage 2,995 sqft
Price per Sqft $202
Subdivision Fishhawk Ranch Towncenter Phas
MLS Listing ID T3371073
Sold Date 05/25/22
Bedrooms 5
Full Baths 3
Half Baths 1
Construction Status Financing
HOA Fees $7/ann
HOA Y/N Yes
Year Built 2007
Annual Tax Amount $7,186
Lot Size 5,662 Sqft
Acres 0.13
Lot Dimensions 50x115
Property Description
Check out this beautiful 2-story, 5-bedroom, 3 ½ bath David Weekley-built home located in the Garden District of the beautiful Fishhawk community. You will love the easy flow of this stunning home. Enter this light and bright beautiful home from a very spacious covered front porch surrounded by a lush landscape. It is perfect for enjoying a morning coffee or perhaps an evening beverage. You will fall in love with this floor plan offering soaring ceilings, formal dining, family room, spacious office, powder room & Master Suite retreat all on the first floor. The kitchen is a "chef's dream" with Cambria countertops, 42" solid wood cabinets, stainless steel appliances, and a huge island providing extra space for food prep or sitting around enjoying conversations with family and friends. This stunning property has numerous upgrades. It is zoned for all A-Rated schools and the elementary school is a quick walk or bike ride away. The highly sought-after community boasts 25 Miles of Paved Nature Trails, POOLS, A Movie Theater, a Fitness Center, Tennis Courts, Basketball Courts, Pickle Ball, and numerous resort-style pools featuring the awesome waterfall pool with slide at the Aquatic Club. Easy commute to Tampa. Close to shops, restaurants, entertainment, and a comfortable drive to the beautiful Florida beaches. Pride of ownership will be evident when you view this well-maintained home. Call for an appointment, you will not be disappointed.
Location
State FL
County Hillsborough
Community Fishhawk Ranch Towncenter Phas
Zoning PD
Rooms
Other Rooms Den/Library/Office, Formal Dining Room Separate
Interior
Interior Features Cathedral Ceiling(s), Ceiling Fans(s), Eat-in Kitchen, High Ceilings, Master Bedroom Main Floor, Open Floorplan, Solid Wood Cabinets, Stone Counters
Heating Central
Cooling Central Air
Flooring Ceramic Tile, Wood
Fireplace false
Appliance Dishwasher, Disposal, Dryer, Microwave, Range, Washer
Laundry Inside, Laundry Room
Exterior
Exterior Feature Balcony, Fence, Irrigation System, Sidewalk
Garage Alley Access
Garage Spaces 2.0
Community Features Deed Restrictions, Fitness Center, Park, Playground, Pool, Sidewalks
Utilities Available BB/HS Internet Available, Electricity Connected, Natural Gas Connected, Public, Street Lights, Underground Utilities
Amenities Available Basketball Court, Fitness Center, Pickleball Court(s), Playground, Pool
Waterfront false
Roof Type Shingle
Parking Type Alley Access
Attached Garage true
Garage true
Private Pool No
Building
Entry Level Two
Foundation Slab
Lot Size Range 0 to less than 1/4
Sewer Public Sewer
Water None
Structure Type Block, Stucco, Wood Frame
New Construction false
Construction Status Financing
Schools
Elementary Schools Fishhawk Creek-Hb
Middle Schools Randall-Hb
High Schools Newsome-Hb
Others
Pets Allowed Yes
Senior Community No
Ownership Fee Simple
Monthly Total Fees $7
Membership Fee Required Required
Special Listing Condition None
Read Less Info
Want to know what your home might be worth? Contact us for a FREE valuation!

Our team is ready to help you sell your home for the highest possible price ASAP

© 2024 My Florida Regional MLS DBA Stellar MLS. All Rights Reserved.
Bought with MAVREALTY
GET MORE INFORMATION

Broker Associate | License ID: 3036559






