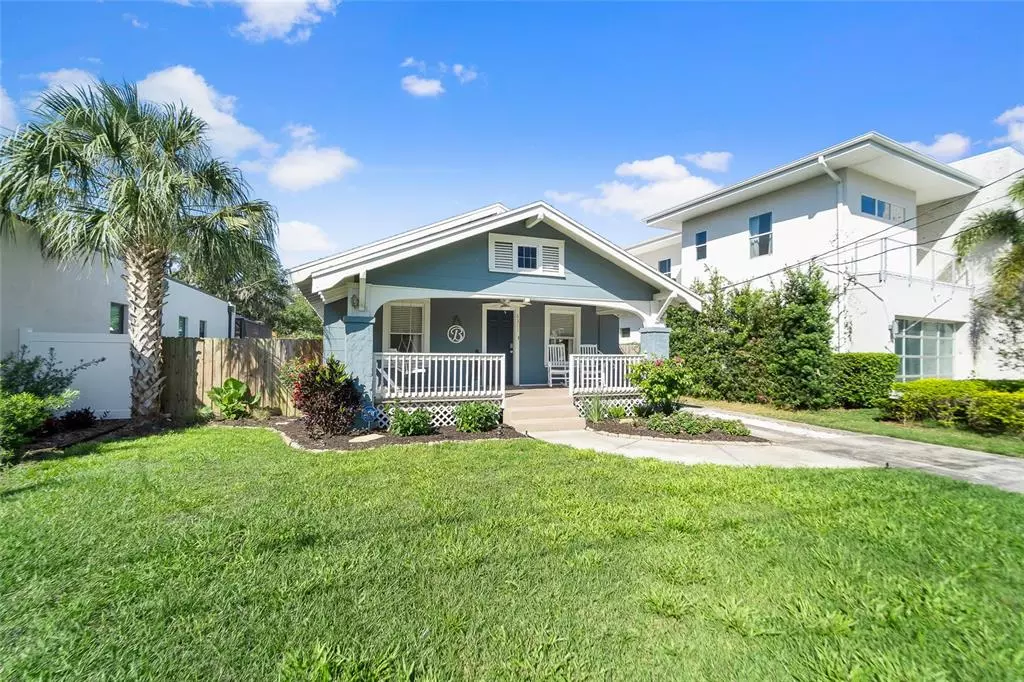$453,000
$419,900
7.9%For more information regarding the value of a property, please contact us for a free consultation.
3 Beds
2 Baths
1,134 SqFt
SOLD DATE : 05/16/2022
Key Details
Sold Price $453,000
Property Type Single Family Home
Sub Type Single Family Residence
Listing Status Sold
Purchase Type For Sale
Square Footage 1,134 sqft
Price per Sqft $399
Subdivision Allerton Park Rev Map
MLS Listing ID T3367165
Sold Date 05/16/22
Bedrooms 3
Full Baths 1
Half Baths 1
Construction Status Inspections
HOA Y/N No
Year Built 1926
Annual Tax Amount $3,539
Lot Size 6,098 Sqft
Acres 0.14
Lot Dimensions 50x120
Property Description
Enjoy overlooking your neighborhood green space while rocking in your swing on the expansive front porch of this charming and well-maintained bungalow. Nestled on a quiet street and just a short distance to popular restaurants, parks, shopping and Macdill AFB, this home provides easy access to all South Tampa has to offer. Enter off the front porch into the living room featuring a wood burning fireplace. Separate dining room has ample space for entertaining. The well-appointed kitchen, highlighted by granite and stainless appliances, is just off the dining room. A hall way to your left leads to two bedrooms and full bath with elegant claw foot tub. The third bedroom and second bath are in the rear. The rear door opens to your backyard oasis with paver patio, vibrant lawn and storage shed. Call today for your chance to view this home!
Location
State FL
County Hillsborough
Community Allerton Park Rev Map
Zoning RS-60
Interior
Interior Features Ceiling Fans(s)
Heating Central
Cooling Central Air
Flooring Ceramic Tile, Wood
Fireplaces Type Wood Burning
Fireplace true
Appliance Dishwasher, Dryer, Range, Washer
Laundry Inside
Exterior
Exterior Feature Other
Garage Driveway
Utilities Available BB/HS Internet Available, Cable Connected, Fire Hydrant
Waterfront false
View Park/Greenbelt
Roof Type Shingle
Parking Type Driveway
Attached Garage false
Garage false
Private Pool No
Building
Entry Level One
Foundation Crawlspace
Lot Size Range 0 to less than 1/4
Sewer Public Sewer
Water None
Architectural Style Bungalow
Structure Type Wood Frame
New Construction false
Construction Status Inspections
Schools
Elementary Schools Chiaramonte-Hb
Middle Schools Madison-Hb
High Schools Robinson-Hb
Others
Senior Community No
Ownership Fee Simple
Acceptable Financing Cash, Conventional, FHA, VA Loan
Membership Fee Required None
Listing Terms Cash, Conventional, FHA, VA Loan
Special Listing Condition None
Read Less Info
Want to know what your home might be worth? Contact us for a FREE valuation!

Our team is ready to help you sell your home for the highest possible price ASAP

© 2024 My Florida Regional MLS DBA Stellar MLS. All Rights Reserved.
Bought with THE SOMERDAY GROUP PL
GET MORE INFORMATION

Broker Associate | License ID: 3036559






