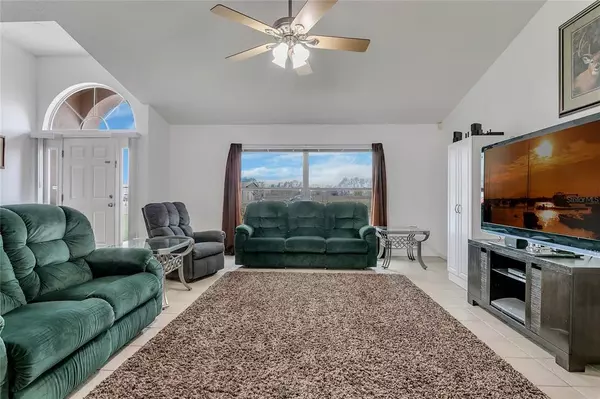$379,900
$379,900
For more information regarding the value of a property, please contact us for a free consultation.
4 Beds
2 Baths
1,870 SqFt
SOLD DATE : 04/18/2022
Key Details
Sold Price $379,900
Property Type Single Family Home
Sub Type Single Family Residence
Listing Status Sold
Purchase Type For Sale
Square Footage 1,870 sqft
Price per Sqft $203
Subdivision Village Estates
MLS Listing ID O6007299
Sold Date 04/18/22
Bedrooms 4
Full Baths 2
Construction Status Appraisal,Financing
HOA Fees $20/qua
HOA Y/N Yes
Year Built 2002
Annual Tax Amount $1,192
Lot Size 0.290 Acres
Acres 0.29
Property Description
High pride of ownership abounds in this lovely 4 bedroom 2 bath home with large rear lanai and above ground pool! New ROOF in 2019. The moment you step inside you will appreciate the modern open concept living area - a combination living room, dining area, and kitchen area perfect for entertaining! The area is bathed in natural light through large front windows and showcases tile floors under soaring vaulted ceilings. You will love all the cabinet storage and additional pantry space in the kitchen. The chef of the house will love this matching dark appliance package and a breakfast bar that comfortably seats five. This home features a split bedroom layout with the master suite tucked away from the guest rooms for maximum privacy. The master bedroom features lots of closet space customized by the current owner, and a full ensuite that was remodeled as well, by the current owner to feature Italian Porcelain Tile finishes. At the opposite end of this home you will find the three secondary bedrooms all with good size closets for storage. One of the highlights of this great floor plan is that all three of the guest rooms are accessible to the 2nd full bath! Off the kitchen area's rear glass sliding door awaits an oversized screen enclosed lanai! If the large open indoor living area wasn't enough for your entertaining goals, this back lanai is a great extension of the floor plan into the outdoors and perfect for taking a meal outside with the family or just enjoying a glass of wine at the end of a long day. The corner placement lot lends so much rear yard space on the back and sides of the home. The back fencing was recently installed and features a double entry gate that leads to a poured cement pad which is perfect for boat or recreational vehicle parking. The garage is suited with a mini-split AC system and is insulated. The home also has solar screens for energy savings as well. This community is conveniently located minutes from the Clermont Chain of Lakes, Lake David Park, downtown Groveland, as well as nearby schools, restaurants, and shopping! CHECK OUT the VIDEO tour available with this home - youtube.com/watch?v=88BA55hMPB0
Location
State FL
County Lake
Community Village Estates
Zoning R
Rooms
Other Rooms Bonus Room, Formal Dining Room Separate, Great Room
Interior
Interior Features Cathedral Ceiling(s), High Ceilings, Kitchen/Family Room Combo, Split Bedroom, Thermostat, Vaulted Ceiling(s), Walk-In Closet(s)
Heating Central, Electric
Cooling Central Air, Mini-Split Unit(s)
Flooring Carpet, Ceramic Tile
Fireplace false
Appliance Dishwasher, Disposal, Microwave, Range, Refrigerator
Exterior
Exterior Feature Fence, Sidewalk
Garage Garage Door Opener
Garage Spaces 2.0
Fence Vinyl
Pool Above Ground
Community Features Deed Restrictions
Utilities Available Cable Available, Cable Connected, Electricity Connected
Waterfront false
Roof Type Shingle
Porch Deck, Patio, Porch, Screened
Attached Garage true
Garage true
Private Pool Yes
Building
Lot Description Corner Lot, City Limits, Sidewalk, Paved
Entry Level One
Foundation Slab
Lot Size Range 1/4 to less than 1/2
Sewer Public Sewer
Water Public
Structure Type Block, Stucco
New Construction false
Construction Status Appraisal,Financing
Schools
Elementary Schools Groveland Elem
Middle Schools Gray Middle
High Schools South Lake High
Others
Pets Allowed No
Senior Community No
Ownership Fee Simple
Monthly Total Fees $20
Acceptable Financing Cash, Conventional, FHA, VA Loan
Membership Fee Required Required
Listing Terms Cash, Conventional, FHA, VA Loan
Special Listing Condition None
Read Less Info
Want to know what your home might be worth? Contact us for a FREE valuation!

Our team is ready to help you sell your home for the highest possible price ASAP

© 2024 My Florida Regional MLS DBA Stellar MLS. All Rights Reserved.
Bought with FIRST ORANGE REALTY
GET MORE INFORMATION

Broker Associate | License ID: 3036559






