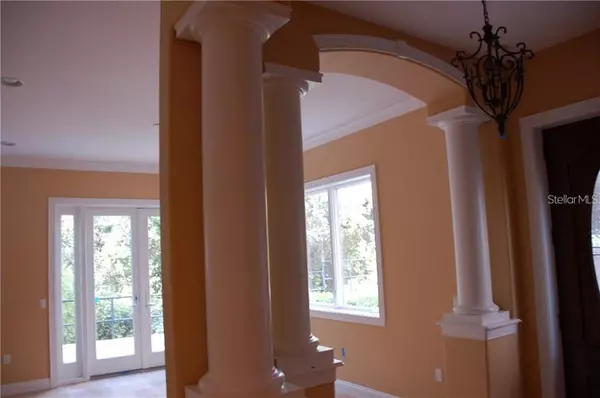$532,000
$545,000
2.4%For more information regarding the value of a property, please contact us for a free consultation.
3 Beds
4 Baths
2,700 SqFt
SOLD DATE : 04/14/2022
Key Details
Sold Price $532,000
Property Type Townhouse
Sub Type Townhouse
Listing Status Sold
Purchase Type For Sale
Square Footage 2,700 sqft
Price per Sqft $197
Subdivision Hillside Landings
MLS Listing ID T3339666
Sold Date 04/14/22
Bedrooms 3
Full Baths 2
Half Baths 2
Construction Status Inspections,Other Contract Contingencies
HOA Fees $250/mo
HOA Y/N Yes
Originating Board Stellar MLS
Year Built 2011
Annual Tax Amount $6,992
Lot Size 3,049 Sqft
Acres 0.07
Property Description
ELEGANT TUSCANY STYLE VILLAGE NESTLED in GATED COMMUNITY CHARMING w/AMBIANCE. LUXURY CULTURED LEDGE STONE EXTERIOR & CROWN MOLDING CASTING/WINDOWS & "SPLIT SHAKE" Style TILE ROOF. Three Story Townhome Stucco/Block Construction & 2 CAR OVERSIZED Garage with TUMBLED BRICK PAVER DRIVEWAY, WALKWAY & Back PATIO. Enter Front Door thru HAND CRAFTED 8' BRAZILIAN OAK & LEADED GLASS. Enter Foyer with COLUMNS & PILLARS to a GRAND SPACE which Opens to LIVING & DINING ROOM & ELEGANT GOURMET KITCHEN. STUNNING KITCHEN, CUSTOM RAISED WOOD PANEL CABINETS, DESIGNER GRANITE & BUILT-IN BUFFET. 10' VOLUME Ceilings, CROWN Molding & Wood Casing Shadow Box Crown Molding French Doors & Windows. LIGHT & BRIGHT due to LARGE ANDERSON FRENCH DOORS & WINDOWS which INSULATES from WEATHER & SOUNDS. 1st Floor with BEAUTIFUL TRAVERTINE FLOORS throughout. ALL WOOD STAIRCASE has SPLENDID WROUGHT IRON BANNISTER. 2nd Floor has GREAT Size MASTER BEDROOM with Large WALK-IN CLOSET with GRAND Master Bathroom with GARDEN TUB & LARGE SHOWER & DUAL SINKS. Second Floor has Split 2nd & 3rd Bedrooms with Joining Bathroom & Laundry. LARGE 2 Full Bathrooms & 2 Half Baths Feature QUALITY WOOD CABINETS & DESIGNER GRANITE. USE 3rd Floor as WORK FROM HOME W/HUGE OFFICE SPACE or MULTI Entertainment Area or FAMILY/GREAT Room/ MOVIE Room/ GAME Room. Third floor with COZY FIREPLACE & a KITCHEN w/Sink, BAR Refrigerator, Microwave including a HALF BATH which is Plumbed for a Shower. ENJOY YOUR 3rd Floor COVERED PATIO with Travertine Floors. Walk Down to SCENIC LAKE TARPON. Easy Access to TAMPA INTERNATIONAL or ST PETE/CLEARWATER AIRPORTS & CALADESI ISLAND STATE PARK on GULF OF MEXICO & BEACH. Near the Mall & Numerous Restaurants & Shopping. Updated Pictures Coming. Measurements are Approximate.
Location
State FL
County Pinellas
Community Hillside Landings
Rooms
Other Rooms Bonus Room, Den/Library/Office, Great Room, Inside Utility, Media Room
Interior
Interior Features Attic Ventilator, Ceiling Fans(s), Crown Molding, Eat-in Kitchen, High Ceilings, Living Room/Dining Room Combo, Open Floorplan, Solid Wood Cabinets, Split Bedroom, Stone Counters, Tray Ceiling(s), Walk-In Closet(s), Wet Bar
Heating Central, Heat Pump, Natural Gas, Zoned
Cooling Central Air, Zoned
Flooring Brick, Carpet, Travertine, Wood
Fireplaces Type Decorative, Gas, Family Room, Non Wood Burning
Furnishings Unfurnished
Fireplace true
Appliance Dishwasher, Disposal, Dryer, Ice Maker, Microwave, Range, Refrigerator, Tankless Water Heater, Washer
Laundry Inside, Laundry Room
Exterior
Exterior Feature Balcony, French Doors, Irrigation System, Sidewalk, Sliding Doors
Garage Driveway, Garage Door Opener, Oversized
Garage Spaces 2.0
Community Features Deed Restrictions, Gated, No Truck/RV/Motorcycle Parking, Sidewalks
Utilities Available Cable Connected, Electricity Connected, Natural Gas Connected, Sewer Connected, Sprinkler Meter, Underground Utilities
Amenities Available Gated
Waterfront false
Roof Type Shake, Tile
Porch Covered, Patio, Rear Porch
Attached Garage true
Garage true
Private Pool No
Building
Entry Level Three Or More
Foundation Slab
Lot Size Range 0 to less than 1/4
Sewer Public Sewer
Water Public
Structure Type Block, Stone
New Construction false
Construction Status Inspections,Other Contract Contingencies
Others
Pets Allowed Breed Restrictions, Yes
HOA Fee Include Maintenance Grounds, Private Road, Sewer, Trash, Water
Senior Community No
Pet Size Medium (36-60 Lbs.)
Ownership Condominium
Monthly Total Fees $250
Acceptable Financing Cash, Conventional
Membership Fee Required Required
Listing Terms Cash, Conventional
Num of Pet 2
Special Listing Condition None
Read Less Info
Want to know what your home might be worth? Contact us for a FREE valuation!

Our team is ready to help you sell your home for the highest possible price ASAP

© 2024 My Florida Regional MLS DBA Stellar MLS. All Rights Reserved.
Bought with IMAPP REALTY GROUP
GET MORE INFORMATION

Broker Associate | License ID: 3036559






