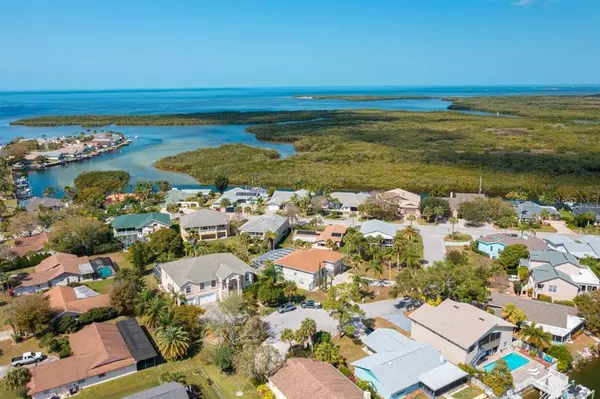$625,000
$580,000
7.8%For more information regarding the value of a property, please contact us for a free consultation.
3 Beds
3 Baths
1,842 SqFt
SOLD DATE : 03/29/2022
Key Details
Sold Price $625,000
Property Type Single Family Home
Sub Type Single Family Residence
Listing Status Sold
Purchase Type For Sale
Square Footage 1,842 sqft
Price per Sqft $339
Subdivision Gulf Harbors Woodlands
MLS Listing ID W7842529
Sold Date 03/29/22
Bedrooms 3
Full Baths 3
Construction Status Financing,Inspections
HOA Fees $59/qua
HOA Y/N Yes
Originating Board Stellar MLS
Year Built 1998
Annual Tax Amount $3,915
Lot Size 0.290 Acres
Acres 0.29
Property Description
Welcome home to Florida living at its finest. This beautiful elevated home comes with its own mooring lot so you can bring your boat. Both are located in the waterfront community of Gulf Harbors Woodlands with direct gulf access. The mooring lot is only a block away featuring a 10,000# boat lift with amazing wildlife views and fantastic fishing located directly across the canal from a vast amount of mangroves. The beautiful two story elevated home is located on a quite cul-de-sac tucked into the heart of the community with a oversized circular driveway with two separate garages divided by a grand stairway leading up to the beautiful stained glass entry door. The main living space is upstairs and boast lots of natural light, vaulted ceilings and features 3 bedrooms / 2 bath with a wonderful (split) open floor plan. Kitchen has white cabinets, granite countertop with breakfast bar, stainless steel appliances with eat in dining area all overlooking the open living room and sitting area. Beautiful NEW vinyl plank flooring through most of main upstairs space. The master bedroom features two walk in closets and an oversized ensuite. The ensuite has a very spacious walk in shower, separate garden jetted tub with double vanities and a separate water closet for extra privacy. Enjoy the great outdoor entertaining space on the upstairs balcony that overlooks the sparkling (salt water) pool and spa which are all part of the pools screen enclosure. New pool pump motor 2021, new Roof and new A/C in 2017. Downstairs you will find a big open living space, one bedroom, pool bath, 3 car garage and extra large storage/workshop area (plenty of room for all your toys). When you step out the French doors onto the pool patio area you will be pleased and impressed with the amount of outdoor entertaining space within the 2 story screen enclosure (plenty of room to add an outdoor kitchen). Home is being offered AS IS for sellers convenience. According to the seller the sprinkler system, pool heaters and downstairs A/C do not function properly and not warrantied. In this community you will enjoy some great amenities such as tennis courts, community (heated) pool, clubhouse and boat ramp. Optional memberships available for Gulf Harbors Private Beach Club ($180 per year) and Gulf Harbors Yacht Club (rates vary). The private beach is 1/4 mile of beautifully well maintained sandy beach with 21 pavilions, picnic tables, charcoal grills, showers and restrooms. Come live the Florida lifestyle!!!
Location
State FL
County Pasco
Community Gulf Harbors Woodlands
Zoning R4
Rooms
Other Rooms Bonus Room, Florida Room, Inside Utility, Storage Rooms
Interior
Interior Features Cathedral Ceiling(s), Ceiling Fans(s), Eat-in Kitchen, High Ceilings, Kitchen/Family Room Combo, Master Bedroom Upstairs, Open Floorplan, Solid Surface Counters, Split Bedroom, Vaulted Ceiling(s), Walk-In Closet(s), Window Treatments
Heating Central
Cooling Central Air
Flooring Tile, Vinyl
Furnishings Unfurnished
Fireplace false
Appliance Dishwasher, Disposal, Dryer, Electric Water Heater, Microwave, Range, Refrigerator, Washer
Laundry Inside, Laundry Room, Upper Level
Exterior
Exterior Feature Balcony, Sliding Doors
Garage Circular Driveway, Driveway, Garage Door Opener, Ground Level, Off Street, Open, Oversized, Split Garage
Garage Spaces 3.0
Pool Gunite, In Ground, Salt Water, Screen Enclosure
Community Features Association Recreation - Owned, Boat Ramp, Deed Restrictions, No Truck/RV/Motorcycle Parking, Pool, Water Access, Waterfront
Utilities Available Cable Connected, Electricity Connected, Public
Amenities Available Clubhouse, Fence Restrictions, Lobby Key Required, Optional Additional Fees, Pool, Private Boat Ramp, Tennis Court(s)
Waterfront false
Roof Type Shingle
Porch Covered, Front Porch, Patio, Rear Porch, Screened
Attached Garage true
Garage true
Private Pool Yes
Building
Lot Description Cul-De-Sac, Flood Insurance Required, FloodZone, Irregular Lot
Story 2
Entry Level Two
Foundation Slab
Lot Size Range 1/4 to less than 1/2
Sewer Public Sewer
Water Public
Architectural Style Custom, Florida
Structure Type Block, Stucco
New Construction false
Construction Status Financing,Inspections
Schools
Elementary Schools Richey Elementary School
Middle Schools Gulf Middle-Po
High Schools Gulf High-Po
Others
Pets Allowed Yes
HOA Fee Include Pool, Management, Pool, Recreational Facilities
Senior Community No
Ownership Fee Simple
Monthly Total Fees $59
Acceptable Financing Cash, Conventional
Membership Fee Required Required
Listing Terms Cash, Conventional
Special Listing Condition None
Read Less Info
Want to know what your home might be worth? Contact us for a FREE valuation!

Our team is ready to help you sell your home for the highest possible price ASAP

© 2024 My Florida Regional MLS DBA Stellar MLS. All Rights Reserved.
Bought with PREMIER PROPERTY SOLUTIONS
GET MORE INFORMATION

Broker Associate | License ID: 3036559






