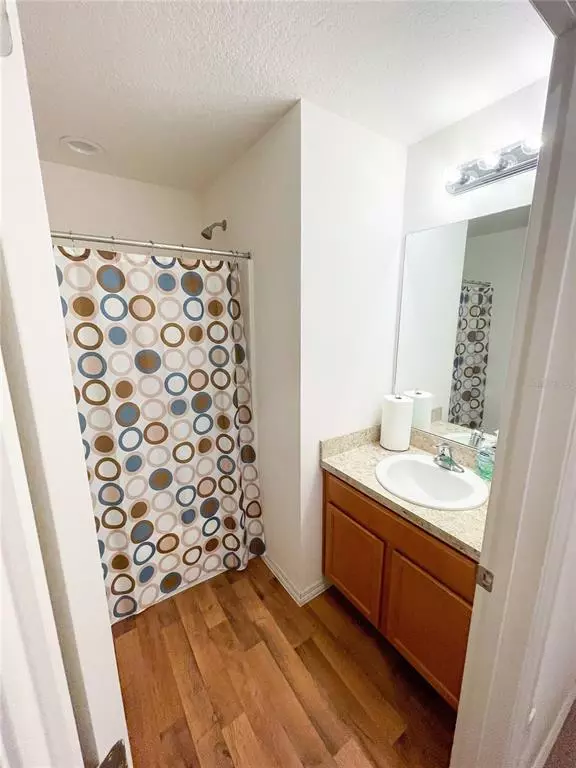$327,000
$300,000
9.0%For more information regarding the value of a property, please contact us for a free consultation.
3 Beds
2 Baths
1,401 SqFt
SOLD DATE : 03/22/2022
Key Details
Sold Price $327,000
Property Type Single Family Home
Sub Type Single Family Residence
Listing Status Sold
Purchase Type For Sale
Square Footage 1,401 sqft
Price per Sqft $233
Subdivision Wynnmere West Ph 1
MLS Listing ID T3357587
Sold Date 03/22/22
Bedrooms 3
Full Baths 2
Construction Status Inspections
HOA Fees $9/ann
HOA Y/N Yes
Originating Board Stellar MLS
Year Built 2018
Annual Tax Amount $5,993
Lot Size 5,662 Sqft
Acres 0.13
Property Description
This stunning, well maintained home is located within the sought after community of Wynnmere West. This gorgeous home (built in 2018) features an open floor plan, 3 bedrooms and 2 full baths, spacious kitchen countertops, beautiful wood cabinets, brushed nickel hardware, an attached two-car garage and is still under warranty. The home consists of a owner's suite complete with a massive walk-in closet, covered back patio, and a spacious kitchen and dining room that is perfect for entertaining. The community features a neighborhood pool and cabana area, playground and open green spaces, or let the dog run around in the fenced-in dog park. With Apollo Beach just minutes away and easy access to US-41 and I-75, endless entertainment, dining and shopping is abundant. In addition, residents can enjoy the best beaches, local parks, attractions and nature preserves that the Tampa Bay area has to offer. This home won't last long, so set up your showing appointment today!
Location
State FL
County Hillsborough
Community Wynnmere West Ph 1
Zoning PD
Rooms
Other Rooms Family Room
Interior
Interior Features Eat-in Kitchen, In Wall Pest System, Kitchen/Family Room Combo, Open Floorplan, Thermostat, Walk-In Closet(s)
Heating Central, Electric
Cooling Central Air
Flooring Carpet, Vinyl
Fireplace false
Appliance Dishwasher, Disposal, Electric Water Heater, Exhaust Fan, Microwave, Range, Refrigerator
Laundry Inside, Laundry Room
Exterior
Exterior Feature Hurricane Shutters, Irrigation System, Sliding Doors
Garage Spaces 2.0
Community Features Park, Playground, Pool
Utilities Available BB/HS Internet Available, Cable Available, Electricity Available, Electricity Connected, Public, Water Available, Water Connected
Amenities Available Park, Playground, Pool
Waterfront false
Roof Type Shingle
Attached Garage true
Garage true
Private Pool No
Building
Entry Level One
Foundation Slab
Lot Size Range 0 to less than 1/4
Sewer Public Sewer
Water Public
Structure Type Stucco
New Construction false
Construction Status Inspections
Schools
Elementary Schools Cypress Creek-Hb
Middle Schools Shields-Hb
High Schools Lennard-Hb
Others
Pets Allowed Yes
Senior Community No
Ownership Fee Simple
Monthly Total Fees $9
Acceptable Financing Cash, Conventional, FHA, USDA Loan, VA Loan
Membership Fee Required Required
Listing Terms Cash, Conventional, FHA, USDA Loan, VA Loan
Special Listing Condition None
Read Less Info
Want to know what your home might be worth? Contact us for a FREE valuation!

Our team is ready to help you sell your home for the highest possible price ASAP

© 2024 My Florida Regional MLS DBA Stellar MLS. All Rights Reserved.
Bought with THE SHOP REAL ESTATE CO.
GET MORE INFORMATION

Broker Associate | License ID: 3036559






