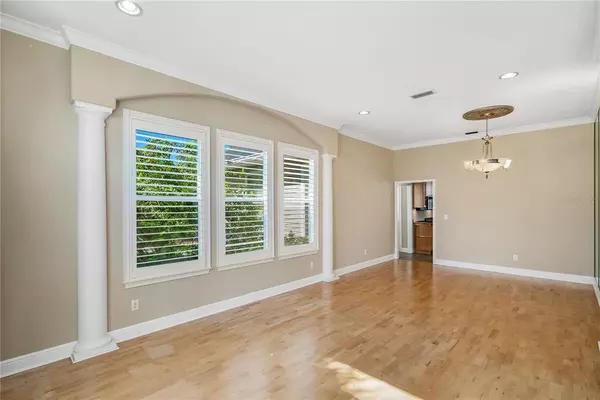$670,000
$649,000
3.2%For more information regarding the value of a property, please contact us for a free consultation.
5 Beds
5 Baths
3,448 SqFt
SOLD DATE : 03/21/2022
Key Details
Sold Price $670,000
Property Type Single Family Home
Sub Type Single Family Residence
Listing Status Sold
Purchase Type For Sale
Square Footage 3,448 sqft
Price per Sqft $194
Subdivision Crews Lake Hills Estates Pb 93 Pgs 50 & 51 Lot 13
MLS Listing ID L4927807
Sold Date 03/21/22
Bedrooms 5
Full Baths 3
Half Baths 2
Construction Status Inspections
HOA Fees $31
HOA Y/N Yes
Originating Board Stellar MLS
Year Built 1999
Annual Tax Amount $4,165
Lot Size 0.500 Acres
Acres 0.5
Property Description
Here's your chance to live in the Desirable South Lakeland Community - Crews Lake Hills Estates! This 5 bedroom, 3 bath POOL home has TWO ADDITIONAL half baths. You are greeted at the front door with gorgeous wood floors, a grand staircase and a glimpse of not one, but two sets of french doors leading out to the deck overlooking the pool. The kitchen boasts beautiful maple cabinets and a built in maple wood bench in the breakfast nook, all of which are still shining as they were recently refinished. Those cabinets aren't the only thing shining - ALL of the kitchen appliances (except the microwave) are only a year old! The first floor master bedroom features his and her walk-in-closets, french doors out to the pool, and a grand master bathroom with dual vanities, a luxurious sunken bath tub and a separate walk in shower. Downstairs you will also find an additional office/bedroom, a half bath, and another cabana bathroom by the pool. (Make sure you don't miss the fun half bath downstairs before you enter the family room!) Upstairs you'll love the split plan with Jack and Jill bathrooms on BOTH sides, EACH bedroom with a walk-in-closet! 3 true bedrooms upstairs with the 4th room being extra large and has attic access - could be used as a large bedroom, a great game room or movie room! With crown molding, plantation shutters and the following upgrades, you don't want to miss out on this rare find! Roof (2 years new), Pool cage (3-4 years new), Pool Pump (3 years new), AC (7 years new), Pool recently resurfaced, New Leaf Guard in Gutters, Front Porch Ceiling Freshly Redone (6ish months new).
All room sizes are approximate and must be verified by buyers.
Location
State FL
County Polk
Community Crews Lake Hills Estates Pb 93 Pgs 50 & 51 Lot 13
Interior
Interior Features Ceiling Fans(s), Crown Molding, Master Bedroom Main Floor
Heating Central
Cooling Central Air
Flooring Carpet, Tile, Wood
Fireplaces Type Living Room, Master Bedroom
Fireplace true
Appliance Dishwasher, Electric Water Heater, Microwave, Range, Refrigerator
Exterior
Exterior Feature Balcony, French Doors, Irrigation System, Lighting, Rain Gutters, Shade Shutter(s), Sidewalk
Garage Driveway, Garage Faces Side
Garage Spaces 3.0
Community Features Gated
Utilities Available BB/HS Internet Available, Electricity Connected, Street Lights, Underground Utilities, Water Connected
Waterfront false
Roof Type Shingle
Porch Screened
Attached Garage true
Garage true
Private Pool Yes
Building
Entry Level Two
Foundation Slab
Lot Size Range 1/2 to less than 1
Sewer Septic Tank
Water Public
Structure Type Block, Vinyl Siding, Wood Frame
New Construction false
Construction Status Inspections
Others
Pets Allowed Yes
Senior Community No
Ownership Fee Simple
Monthly Total Fees $62
Acceptable Financing Cash, Conventional, VA Loan
Membership Fee Required Required
Listing Terms Cash, Conventional, VA Loan
Special Listing Condition None
Read Less Info
Want to know what your home might be worth? Contact us for a FREE valuation!

Our team is ready to help you sell your home for the highest possible price ASAP

© 2024 My Florida Regional MLS DBA Stellar MLS. All Rights Reserved.
Bought with BAYSIDE REALTY GROUP INC
GET MORE INFORMATION

Broker Associate | License ID: 3036559






