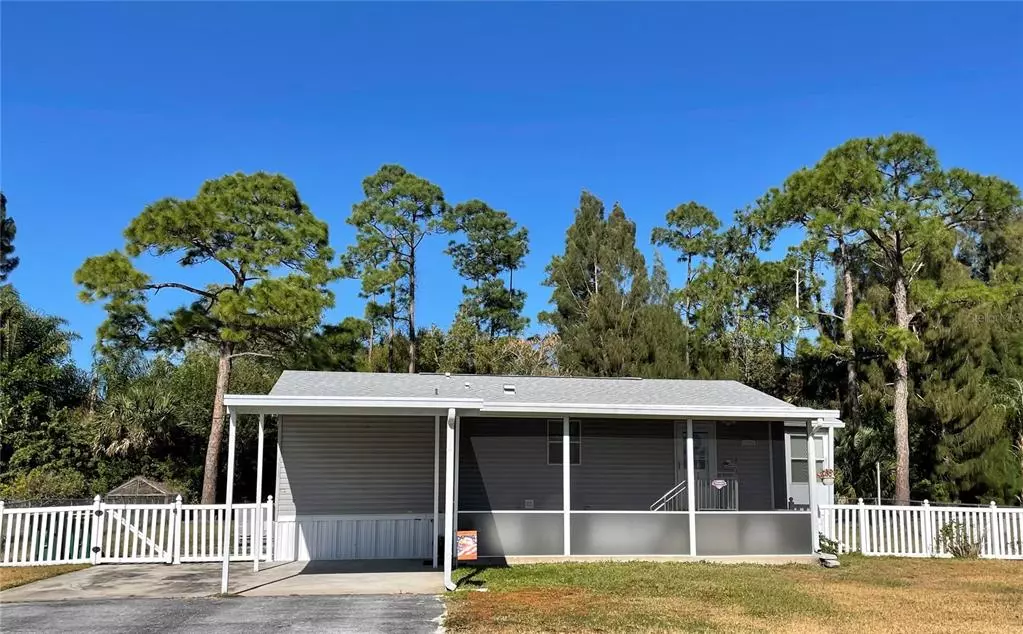$177,950
$169,900
4.7%For more information regarding the value of a property, please contact us for a free consultation.
2 Beds
2 Baths
912 SqFt
SOLD DATE : 03/21/2022
Key Details
Sold Price $177,950
Property Type Other Types
Sub Type Manufactured Home
Listing Status Sold
Purchase Type For Sale
Square Footage 912 sqft
Price per Sqft $195
Subdivision S P G Heights 8Th Add
MLS Listing ID C7454777
Sold Date 03/21/22
Bedrooms 2
Full Baths 2
Construction Status Appraisal,Financing
HOA Y/N No
Originating Board Stellar MLS
Year Built 2005
Annual Tax Amount $945
Lot Size 0.310 Acres
Acres 0.31
Lot Dimensions 90x150
Property Description
Looking for a vacation home to get out of the cold or ready to move to the sunshine state year-round? This updated 2/2 home on 1/3 of an acre with green belt behind it for privacy, is ready for you to move in! The master bedroom has an en suite bathroom with shower. Both bedrooms have wall to wall closets with 2 doors for access. Guest bathroom has a tub/shower combo. Plenty of storage space. The textured walls, high ceilings and natural light make this house a home! Enjoy the Florida room year round as well as the large screened in front porch. Plenty of parking and the space under the carport is great for staying dry in the rainy season. The 12x16 shed out back has electricity and a work bench. New roof with dimensional shingles, water system and water heater were all installed in 2021 and the warrantees are transferable. New vinyl flooring was added throughout the home in 2015. Stainless steel appliances added in 2018 (Refrigerator negotiable). Impact windows and doors. Bring your pets! The yard is enclosed with a fence. Close to shopping and the highway. This home is better now than when it was new. Optional HOA, $20/annually offers a clubhouse with monthly calendar of activities. Great to meet new friends!
Location
State FL
County Charlotte
Community S P G Heights 8Th Add
Zoning MHC
Rooms
Other Rooms Florida Room, Great Room, Inside Utility
Interior
Interior Features Attic Fan, Cathedral Ceiling(s), Ceiling Fans(s), Master Bedroom Main Floor, Open Floorplan, Thermostat
Heating Electric
Cooling Central Air
Flooring Vinyl
Fireplace false
Appliance Dishwasher, Dryer, Electric Water Heater, Range, Range Hood, Washer, Water Filtration System
Laundry Inside, Laundry Closet
Exterior
Exterior Feature Rain Gutters, Sliding Doors, Storage
Garage Driveway
Fence Chain Link, Fenced, Vinyl
Utilities Available Cable Connected, Electricity Connected
Amenities Available Clubhouse
Waterfront false
View Park/Greenbelt
Roof Type Shingle
Porch Covered, Deck, Front Porch, Screened
Garage false
Private Pool No
Building
Lot Description Cleared
Entry Level One
Foundation Crawlspace
Lot Size Range 1/4 to less than 1/2
Sewer Septic Tank
Water Well
Structure Type Metal Frame, Vinyl Siding
New Construction false
Construction Status Appraisal,Financing
Schools
Elementary Schools East Elementary
Middle Schools Punta Gorda Middle
High Schools Charlotte High
Others
Pets Allowed Yes
Senior Community No
Ownership Fee Simple
Acceptable Financing Cash, Conventional
Listing Terms Cash, Conventional
Special Listing Condition None
Read Less Info
Want to know what your home might be worth? Contact us for a FREE valuation!

Our team is ready to help you sell your home for the highest possible price ASAP

© 2024 My Florida Regional MLS DBA Stellar MLS. All Rights Reserved.
Bought with RE/MAX ANCHOR OF MARINA PARK
GET MORE INFORMATION

Broker Associate | License ID: 3036559






