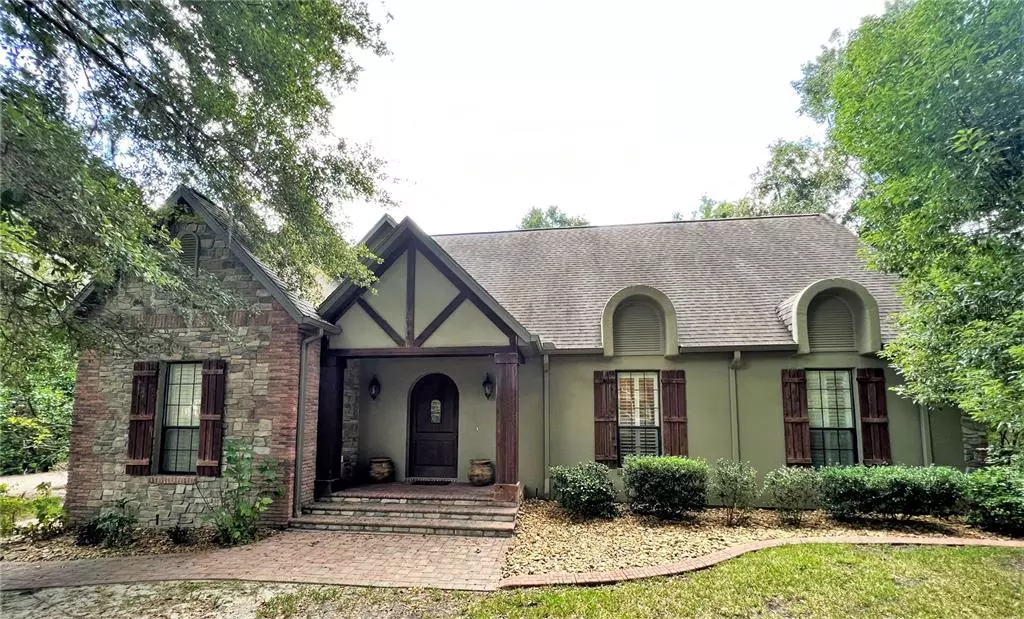$550,000
$631,500
12.9%For more information regarding the value of a property, please contact us for a free consultation.
3 Beds
4 Baths
3,290 SqFt
SOLD DATE : 02/24/2022
Key Details
Sold Price $550,000
Property Type Single Family Home
Sub Type Single Family Residence
Listing Status Sold
Purchase Type For Sale
Square Footage 3,290 sqft
Price per Sqft $167
Subdivision Woodlands At Bellechase
MLS Listing ID OM629074
Sold Date 02/24/22
Bedrooms 3
Full Baths 3
Half Baths 1
Construction Status No Contingency
HOA Fees $159/mo
HOA Y/N Yes
Year Built 2008
Annual Tax Amount $8,152
Lot Size 0.570 Acres
Acres 0.57
Lot Dimensions 125x199
Property Description
Gorgeous 3/3.5/3 Pool Home in Woodlands at Bellechase. 3248 sq. ft. of living area, features eat-in kitchen built for a chef, granite countertops, massive commercial refrigerator, gas 6 burner Thermador cook-top w/griddle, huge walk-in pantry and island with breakfast bar. Home has three large bedrooms and three full baths, also half pool bath, grand paver pool deck and summer kitchen with grill and mini-frig looks out to a serene country setting. Pool area is completely screened. Green house for the green thumbs. Master suite has tray ceiling and master bath has jetted garden tub with large separate shower. Master bedroom features his/her walk in closets w/built-ins, den/office. Upstairs has entertainment/ theater room and third bedroom with walk-in closet and balcony for relaxing and looking out over the park like setting. Home has inside laundry room, plantation shutters through-out and 3 car garage. Separate irrigation well. Paver driveway, nicely landscaped.
Location
State FL
County Marion
Community Woodlands At Bellechase
Zoning PD01
Rooms
Other Rooms Bonus Room, Den/Library/Office, Inside Utility
Interior
Interior Features Cathedral Ceiling(s), Ceiling Fans(s), Eat-in Kitchen, Master Bedroom Main Floor, Solid Wood Cabinets, Split Bedroom, Stone Counters, Walk-In Closet(s), Window Treatments
Heating Central, Electric
Cooling Central Air, Zoned
Flooring Carpet, Tile, Wood
Furnishings Unfurnished
Fireplace true
Appliance Convection Oven, Dishwasher, Dryer, Microwave, Range, Refrigerator, Washer
Laundry Inside, Laundry Room
Exterior
Exterior Feature Balcony, French Doors, Lighting, Rain Gutters
Garage Garage Door Opener, Oversized, Split Garage
Garage Spaces 3.0
Pool In Ground, Screen Enclosure
Community Features Gated, Sidewalks
Utilities Available Cable Available, Electricity Connected, Natural Gas Connected, Phone Available, Underground Utilities
Amenities Available Gated, Security
Waterfront false
Roof Type Shingle
Porch Covered, Rear Porch, Screened
Attached Garage true
Garage true
Private Pool Yes
Building
Lot Description City Limits, Street Dead-End, Paved
Entry Level One
Foundation Slab
Lot Size Range 1/2 to less than 1
Sewer Public Sewer
Water Public
Structure Type Block,Stucco
New Construction false
Construction Status No Contingency
Others
Pets Allowed Yes
HOA Fee Include Guard - 24 Hour
Senior Community No
Ownership Fee Simple
Monthly Total Fees $159
Acceptable Financing Cash, Conventional
Membership Fee Required Required
Listing Terms Cash, Conventional
Special Listing Condition None
Read Less Info
Want to know what your home might be worth? Contact us for a FREE valuation!

Our team is ready to help you sell your home for the highest possible price ASAP

© 2024 My Florida Regional MLS DBA Stellar MLS. All Rights Reserved.
Bought with DOWN HOME PROPERTIES LLC
GET MORE INFORMATION

Broker Associate | License ID: 3036559






