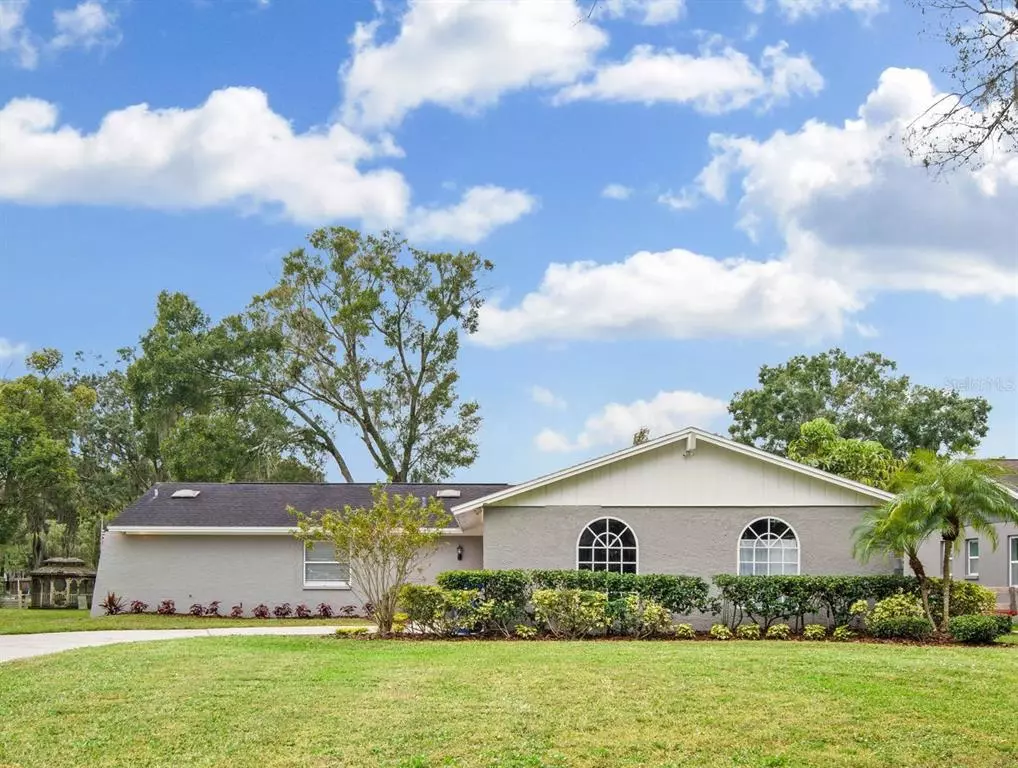$449,900
$449,900
For more information regarding the value of a property, please contact us for a free consultation.
4 Beds
2 Baths
1,840 SqFt
SOLD DATE : 01/25/2022
Key Details
Sold Price $449,900
Property Type Single Family Home
Sub Type Single Family Residence
Listing Status Sold
Purchase Type For Sale
Square Footage 1,840 sqft
Price per Sqft $244
Subdivision Marilyn Shores
MLS Listing ID T3342054
Sold Date 01/25/22
Bedrooms 4
Full Baths 2
Construction Status Inspections
HOA Y/N No
Year Built 1974
Annual Tax Amount $4,463
Lot Size 0.460 Acres
Acres 0.46
Property Description
Relaxing Canal Waterfront Living in Lutz, with direct access to Boating, Skiing, and Fishing on Beautiful Lake Brant! Zoned for Top Rated -Steinbrenner High School! This Inviting 4 Bedroom/2 Bath Pool home, on almost a 1/2 acre, features an Open Floorplan with 1,840 sq.ft., Spacious Great Room, Dining Room, Eat-In Kitchen, 2 Car Garage, Pool, Screened Lanai, & Boat Ramp! Bring your cars, boats, trailers, and more because there are NO HOA's & NO CDD's in this cozy and quaint neighborhood of Marilyn Shores. As you pull into the extended driveway, you will notice the delightful landscaping and quaint front entry. As you walk in, the light and airy feel of the expansive Open Floorplan with Travertine Flooring and 2 Sets of French Doors to the Backyard welcome you home! Natural Light fills the large Great Room and Dining Area which provide plenty of room to gather all of your family and friends! The kitchen boasts Granite Counters, Stainless Steel appliances, Breakfast Bar and an Eat-In Kitchen! The Master Bedroom features an En-suite, Walk-In Closet, Ceiling Fan, French Doors to the backyard and fresh new carpeting. The 3 other bedrooms have nice laminate or carpeting and all have Ceiling Fans. Open the French Doors to the Backyard and you will enjoy all this wonderful oasis has to offer! From the Screened Lanai, to the Expansive Pool/Spa area with plenty of paved decking, to the Boat Ramp to launch all of your water toys....your days and nights will be filled with endless possibilities for Relaxation and Entertainment! Close to Great Shopping, Restaurants, and More! Make this your Dream Home Today!
Location
State FL
County Hillsborough
Community Marilyn Shores
Zoning RSC-4
Rooms
Other Rooms Great Room
Interior
Interior Features Ceiling Fans(s), Eat-in Kitchen, Open Floorplan
Heating Electric
Cooling Central Air
Flooring Carpet, Travertine
Fireplace false
Appliance Dishwasher, Microwave, Range, Refrigerator
Exterior
Exterior Feature Other
Garage Driveway
Garage Spaces 2.0
Pool Gunite, In Ground, Other
Utilities Available Cable Available, Electricity Connected
Waterfront true
Waterfront Description Canal - Freshwater
View Y/N 1
Water Access 1
Water Access Desc Canal - Freshwater
View Water
Roof Type Shingle
Parking Type Driveway
Attached Garage true
Garage true
Private Pool Yes
Building
Lot Description Oversized Lot, Paved
Entry Level One
Foundation Slab
Lot Size Range 1/4 to less than 1/2
Sewer Septic Tank
Water Well
Structure Type Stucco
New Construction false
Construction Status Inspections
Others
Senior Community No
Ownership Fee Simple
Acceptable Financing Cash, Conventional, Other
Listing Terms Cash, Conventional, Other
Special Listing Condition None
Read Less Info
Want to know what your home might be worth? Contact us for a FREE valuation!

Our team is ready to help you sell your home for the highest possible price ASAP

© 2024 My Florida Regional MLS DBA Stellar MLS. All Rights Reserved.
Bought with KELLER WILLIAMS - NEW TAMPA
GET MORE INFORMATION

Broker Associate | License ID: 3036559






