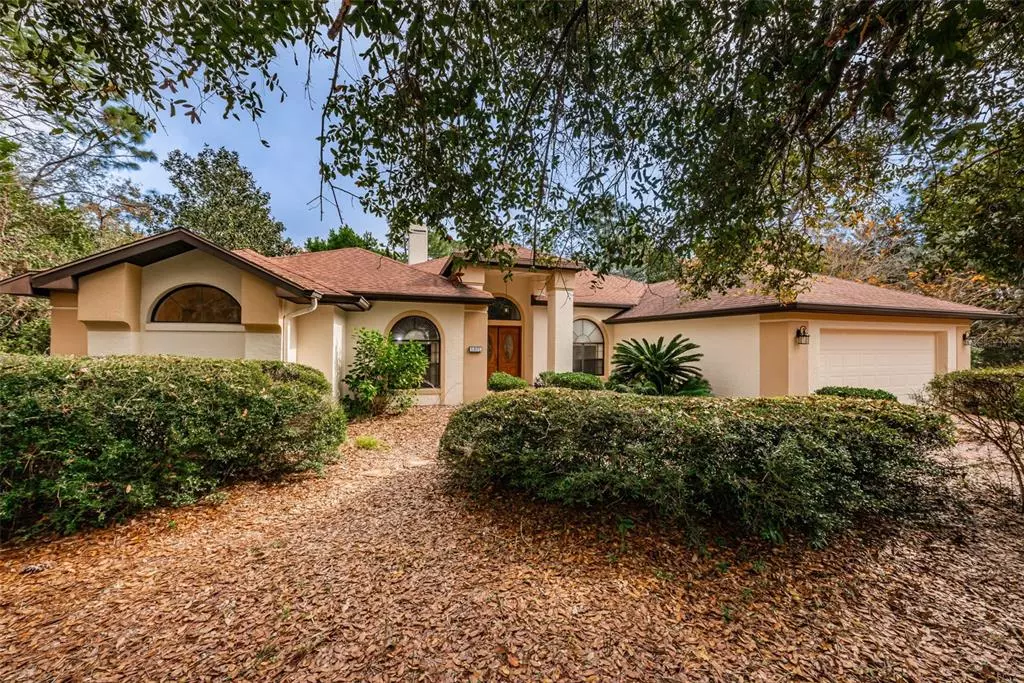$388,000
$410,000
5.4%For more information regarding the value of a property, please contact us for a free consultation.
4 Beds
2 Baths
2,252 SqFt
SOLD DATE : 01/10/2022
Key Details
Sold Price $388,000
Property Type Single Family Home
Sub Type Single Family Residence
Listing Status Sold
Purchase Type For Sale
Square Footage 2,252 sqft
Price per Sqft $172
Subdivision Pine Ridge Unit 01
MLS Listing ID U8144697
Sold Date 01/10/22
Bedrooms 4
Full Baths 2
Construction Status Inspections,No Contingency
HOA Fees $7/ann
HOA Y/N Yes
Originating Board Stellar MLS
Year Built 1994
Annual Tax Amount $1,941
Lot Size 1.290 Acres
Acres 1.29
Lot Dimensions 225x250
Property Description
Nature abounds this wooded, private 1.29-acre home site. Beautiful and extremely well-kept 4-bedroom 2 bath home. The screen enclosed in-ground Pebble-Tec pool features pavers and solar heating. The huge covered screened lanai is 30’ x 10’ offering an expansive outdoor living area. The living room has a wood burning fireplace for those cool nights, high ceilings and access to the lanai with an extra-large pocket slider. Plenty of room for family gatherings with the adjoining Dining area. The kitchen features Granite countertops, Maple Cabinets and Stainless-Steel appliances with a roomy breakfast area. The large Master Bedroom has a tray ceiling and an eight-foot (8’) pocket slider out to the lanai. The attached en suite master bath has dual sinks, granite counters, a garden tub and separate walk-in shower. The inside laundry room is 8’ x 8’ with a utility sink and storage. Extended driveway with a 2-car garage. Storage shed out back along with fenced back yard. All sitting on 1.29 acre home site in Pine Ridge Estates in Citrus County.
Location
State FL
County Citrus
Community Pine Ridge Unit 01
Zoning RUR
Interior
Interior Features Cathedral Ceiling(s), Ceiling Fans(s), Eat-in Kitchen, High Ceilings
Heating Central, Electric
Cooling Central Air
Flooring Carpet, Ceramic Tile, Laminate
Fireplaces Type Living Room, Wood Burning
Fireplace true
Appliance Dishwasher, Electric Water Heater, Microwave, Range, Range Hood, Refrigerator
Exterior
Exterior Feature Sliding Doors
Garage Driveway
Garage Spaces 2.0
Fence Fenced, Wire, Wood
Pool Gunite, In Ground, Screen Enclosure
Community Features Deed Restrictions, Golf Carts OK, Stable(s), Horses Allowed, Park, Playground, Tennis Courts
Utilities Available BB/HS Internet Available, Cable Available, Electricity Connected, Public, Sewer Connected, Water Connected
Amenities Available Clubhouse, Horse Stables, Park, Pickleball Court(s), Playground, Recreation Facilities, Shuffleboard Court, Tennis Court(s), Trail(s)
Waterfront false
View Trees/Woods
Roof Type Shingle
Porch Covered, Screened
Attached Garage true
Garage true
Private Pool Yes
Building
Lot Description Corner Lot, Paved
Story 1
Entry Level One
Foundation Slab
Lot Size Range 1 to less than 2
Sewer Septic Tank
Water Public
Architectural Style Ranch
Structure Type Block, Stucco
New Construction false
Construction Status Inspections,No Contingency
Schools
Elementary Schools Central Ridge Elementary School
Middle Schools Crystal River Middle School
High Schools Crystal River High School
Others
Pets Allowed Yes
HOA Fee Include Recreational Facilities
Senior Community No
Ownership Fee Simple
Monthly Total Fees $7
Acceptable Financing Cash, Conventional
Membership Fee Required Required
Listing Terms Cash, Conventional
Special Listing Condition None
Read Less Info
Want to know what your home might be worth? Contact us for a FREE valuation!

Our team is ready to help you sell your home for the highest possible price ASAP

© 2024 My Florida Regional MLS DBA Stellar MLS. All Rights Reserved.
Bought with SOUTHERN ASSOCIATES REALTY LLC
GET MORE INFORMATION

Broker Associate | License ID: 3036559






