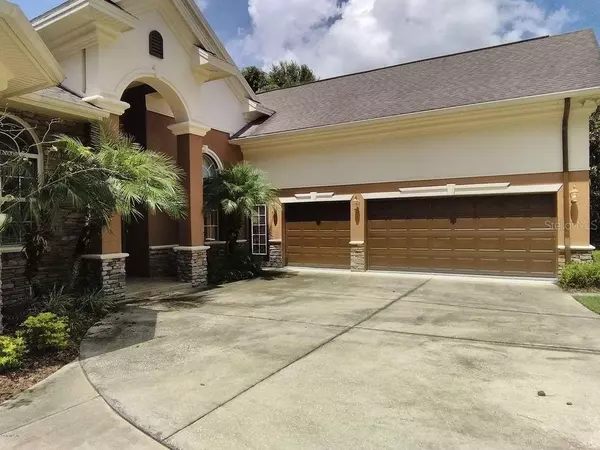$970,000
$999,000
2.9%For more information regarding the value of a property, please contact us for a free consultation.
5 Beds
5 Baths
4,351 SqFt
SOLD DATE : 01/07/2022
Key Details
Sold Price $970,000
Property Type Single Family Home
Sub Type Single Family Residence
Listing Status Sold
Purchase Type For Sale
Square Footage 4,351 sqft
Price per Sqft $222
Subdivision Bellechase Laurels
MLS Listing ID OM620762
Sold Date 01/07/22
Bedrooms 5
Full Baths 5
Construction Status Appraisal,Financing,Inspections
HOA Fees $166/qua
HOA Y/N Yes
Originating Board Stellar MLS
Year Built 2007
Annual Tax Amount $11,838
Lot Size 0.640 Acres
Acres 0.64
Property Description
Astonishing 2-story, 5 bedroom, 5 bathroom pool home in the upscale community of Laurels of Bellechase in Ocala. This spacious 4,351sf oasis is located on almost an acre of land and surrounded by lush landscaping. The moment you walk through the front doors, the welcoming foyer invites you into your own luxurious retreat. The heart of the house, the kitchen has impeccable wood cabinetry, large pantry, state of the art stainless steel appliances, granite counter tops and center island. With beautiful light fixtures throughout, there is a separate spacious formal living room with fireplace, dining room and office/den. The master suite has its own wing of the house and features a sitting room, a large walk-in closet, double vanities, a soaking tub and a separate shower. The second floor features a sizeable theater/media room with bathroom. But wait! There's more! As if all of this wasn't captivating enough, the family room has sliding glass doors which lead you out to the second best part of this home---the screen-enclosed porch. Enticing swimming pool, stress-relieving hot tub and an appetizing grill area is perfect for entertaining yourself and others. Ocala is Florida's new 'it' place to live, work and play. Welcome home!
Location
State FL
County Marion
Community Bellechase Laurels
Zoning PD01
Rooms
Other Rooms Den/Library/Office, Formal Dining Room Separate, Formal Living Room Separate, Media Room
Interior
Interior Features Cathedral Ceiling(s), Ceiling Fans(s), Crown Molding, Eat-in Kitchen, High Ceilings, Master Bedroom Main Floor, Tray Ceiling(s), Walk-In Closet(s)
Heating Central, Electric
Cooling Central Air
Flooring Carpet, Tile
Fireplace true
Appliance Dishwasher, Dryer, Microwave, Range, Range Hood, Refrigerator, Washer
Laundry Laundry Room
Exterior
Exterior Feature Outdoor Grill, Sliding Doors
Garage Spaces 3.0
Pool In Ground, Screen Enclosure
Utilities Available Cable Available, Electricity Available, Sewer Available, Water Available
Waterfront false
Roof Type Shingle
Porch Screened
Attached Garage true
Garage true
Private Pool Yes
Building
Story 2
Entry Level Two
Foundation Slab
Lot Size Range 1/2 to less than 1
Sewer Private Sewer
Water Private
Structure Type Block
New Construction false
Construction Status Appraisal,Financing,Inspections
Schools
Elementary Schools Shady Hill Elementary School
Middle Schools Osceola Middle School
High Schools Belleview High School
Others
Pets Allowed Yes
Senior Community No
Ownership Fee Simple
Monthly Total Fees $166
Acceptable Financing Cash, Conventional
Membership Fee Required Required
Listing Terms Cash, Conventional
Special Listing Condition None
Read Less Info
Want to know what your home might be worth? Contact us for a FREE valuation!

Our team is ready to help you sell your home for the highest possible price ASAP

© 2024 My Florida Regional MLS DBA Stellar MLS. All Rights Reserved.
Bought with IT'S ALL ABOUT YOU...REAL ESTA
GET MORE INFORMATION

Broker Associate | License ID: 3036559






