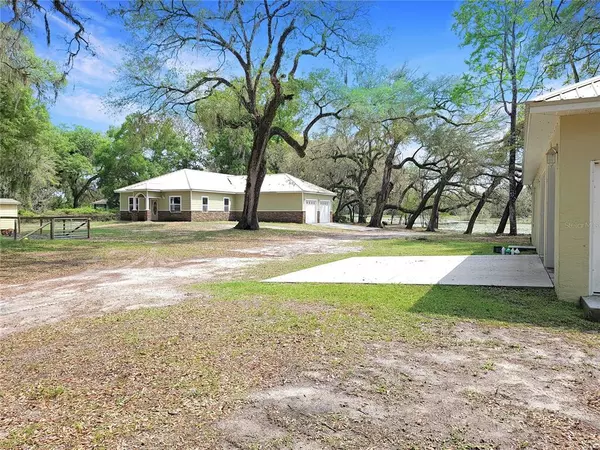$425,000
$489,000
13.1%For more information regarding the value of a property, please contact us for a free consultation.
2 Beds
2 Baths
1,818 SqFt
SOLD DATE : 01/04/2022
Key Details
Sold Price $425,000
Property Type Single Family Home
Sub Type Single Family Residence
Listing Status Sold
Purchase Type For Sale
Square Footage 1,818 sqft
Price per Sqft $233
Subdivision Country Woods Estates
MLS Listing ID OM618121
Sold Date 01/04/22
Bedrooms 2
Full Baths 2
HOA Y/N No
Year Built 2019
Annual Tax Amount $3,660
Lot Size 3.020 Acres
Acres 3.02
Lot Dimensions 217x607
Property Description
Almost new custom-built waterfront home on 3 acres of oak-lined property zoned for agricultural use on a private preserve. Attention to detail shows throughout in this beautiful home with engineered hardwood flooring, crown molding, recessed lighting, and two master suites with cork flooring. The expansive living room with tons of space opens out to a large deck on the back of the home overlooking peaceful water views of Gooski Prairie. A separate 1800 sq ft garage/workshop building with electric and A/C allows ample room for hobby enthusiasts and room to store all of your toys. Fenced-in paddocks with run-in and water supply allow ample room to keep your animals. Only premium materials were used in the construction of this home. All the concrete is 8" thick 4000 psi with commercial fiber. Trusses on house and shop are 2 by 6 instead of 2 by 4 and uplift on all Trusses is 800 lbs. The exterior siding and roof underlayment is half-inch plywood, not particle board, all wiring is copper no aluminum, upgraded electric panels with copper bars, exterior decks have a lifetime warranty, and all slabs have footers.
Location
State FL
County Marion
Community Country Woods Estates
Zoning A1
Interior
Interior Features Crown Molding, Dry Bar, Eat-in Kitchen, Stone Counters, Walk-In Closet(s)
Heating Central, Electric, Heat Pump
Cooling Central Air
Flooring Cork, Hardwood, Tile
Fireplace false
Appliance Dishwasher, Range
Exterior
Exterior Feature Dog Run, Fence, Other
Parking Features Garage Faces Side
Garage Spaces 2.0
Fence Board, Wire
Utilities Available Electricity Connected, Public
Waterfront Description Lake
View Y/N 1
Water Access 1
Water Access Desc Lake
Roof Type Metal
Porch Deck
Attached Garage true
Garage true
Private Pool No
Building
Story 1
Entry Level One
Foundation Slab
Lot Size Range 2 to less than 5
Sewer Septic Tank
Water Well
Structure Type Block,Cement Siding,Stucco
New Construction false
Others
Pets Allowed Yes
Senior Community No
Ownership Fee Simple
Acceptable Financing Cash, Conventional, FHA, VA Loan
Listing Terms Cash, Conventional, FHA, VA Loan
Special Listing Condition None
Read Less Info
Want to know what your home might be worth? Contact us for a FREE valuation!

Our team is ready to help you sell your home for the highest possible price ASAP

© 2024 My Florida Regional MLS DBA Stellar MLS. All Rights Reserved.
Bought with KELLER WILLIAMS CORNERSTONE RE
GET MORE INFORMATION

Broker Associate | License ID: 3036559






