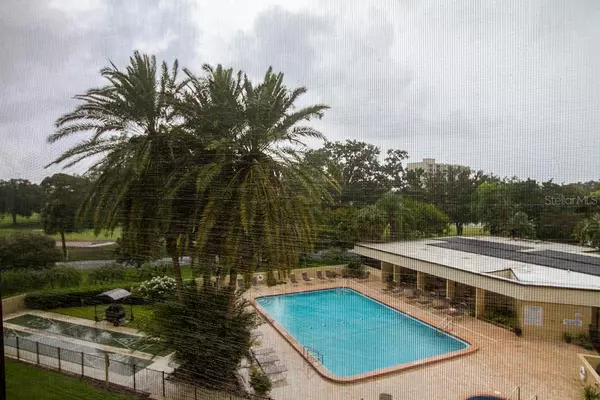$185,000
$189,900
2.6%For more information regarding the value of a property, please contact us for a free consultation.
2 Beds
2 Baths
1,050 SqFt
SOLD DATE : 10/29/2021
Key Details
Sold Price $185,000
Property Type Condo
Sub Type Condominium
Listing Status Sold
Purchase Type For Sale
Square Footage 1,050 sqft
Price per Sqft $176
Subdivision Cove Cay 26-21 Village Ii
MLS Listing ID U8137043
Sold Date 10/29/21
Bedrooms 2
Full Baths 2
Condo Fees $481
Construction Status No Contingency
HOA Y/N No
Year Built 1974
Annual Tax Amount $838
Lot Size 1.970 Acres
Acres 1.97
Property Description
Lovely pool and golf course view from this immaculate two bedroom two bath in Village 2 of Cove Cay. Kitchen has white raised panel cabinets, tile floor, an updated ceiling feature and space for a small desk or table. The large living/dining area features sliding doors to the glassed and screened, enlarged porch area, which serves as a bonus room for many possible uses. The spacious master bedroom overlooks the pool as well and has a large walk in closet. The master bath includes a spacious and separate vanity area. The guest room is also roomy and has a large closet. Across the hall from the front door is a laundry room for the use of this condo only. A carport is included as well. A gorgeous recreation area with pool, spa, fitness rooms, library and more is a hub for meeting neighbors. Lush grounds, golf and dining available for separate fees as well as marina usage, 24 hour security and more make for the Paradise known as Cove Cay.
Location
State FL
County Pinellas
Community Cove Cay 26-21 Village Ii
Interior
Interior Features Ceiling Fans(s), Living Room/Dining Room Combo, Walk-In Closet(s)
Heating Central, Electric
Cooling Central Air
Flooring Carpet, Ceramic Tile
Furnishings Furnished
Fireplace false
Appliance Dishwasher, Dryer, Microwave, Range, Refrigerator
Laundry Outside
Exterior
Exterior Feature Balcony, Sliding Doors
Garage Guest
Pool Gunite, Heated, In Ground
Community Features Association Recreation - Owned, Buyer Approval Required, Deed Restrictions, Gated, Golf, Pool, Special Community Restrictions
Utilities Available Cable Connected, Electricity Connected, Sewer Connected
Amenities Available Cable TV, Clubhouse, Elevator(s), Fitness Center, Gated, Pool, Recreation Facilities, Security, Shuffleboard Court, Vehicle Restrictions
Waterfront false
Water Access 1
Water Access Desc Bay/Harbor
View Pool
Roof Type Built-Up
Parking Type Guest
Garage false
Private Pool No
Building
Lot Description Flood Insurance Required, FloodZone
Story 1
Entry Level One
Foundation Slab
Sewer Public Sewer
Water Public
Architectural Style Traditional
Structure Type Block,Stucco
New Construction false
Construction Status No Contingency
Others
Pets Allowed Yes
HOA Fee Include Guard - 24 Hour,Cable TV,Common Area Taxes,Pool,Escrow Reserves Fund,Insurance,Internet,Maintenance Structure,Management,Pool,Recreational Facilities,Security,Sewer,Trash,Water
Senior Community No
Pet Size Small (16-35 Lbs.)
Ownership Fee Simple
Monthly Total Fees $481
Acceptable Financing Cash, Conventional
Membership Fee Required None
Listing Terms Cash, Conventional
Num of Pet 1
Special Listing Condition None
Read Less Info
Want to know what your home might be worth? Contact us for a FREE valuation!

Our team is ready to help you sell your home for the highest possible price ASAP

© 2024 My Florida Regional MLS DBA Stellar MLS. All Rights Reserved.
Bought with COLDWELL BANKER REALTY
GET MORE INFORMATION

Broker Associate | License ID: 3036559






