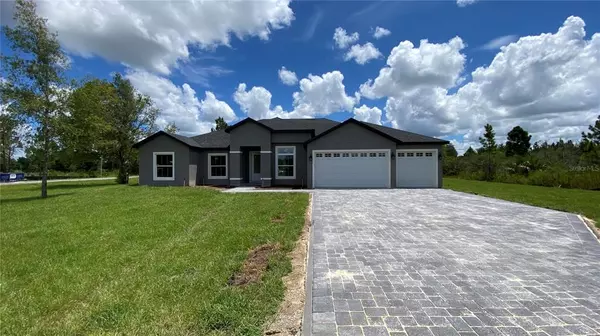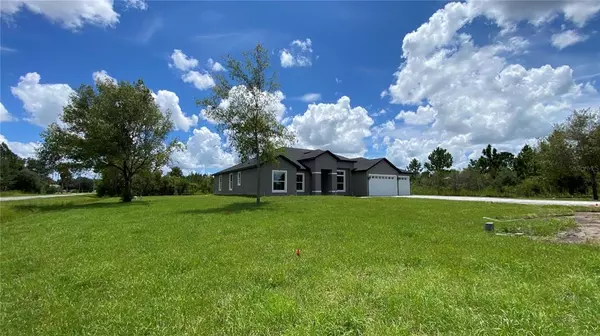$630,600
$629,000
0.3%For more information regarding the value of a property, please contact us for a free consultation.
4 Beds
3 Baths
2,740 SqFt
SOLD DATE : 10/15/2021
Key Details
Sold Price $630,600
Property Type Single Family Home
Sub Type Single Family Residence
Listing Status Sold
Purchase Type For Sale
Square Footage 2,740 sqft
Price per Sqft $230
Subdivision Cape Orlando Estates
MLS Listing ID O5951140
Sold Date 10/15/21
Bedrooms 4
Full Baths 3
HOA Y/N No
Year Built 2021
Annual Tax Amount $940
Lot Size 1.170 Acres
Acres 1.17
Property Description
Under Construction. Almost Completed Custom New Construction Luxurious Home! 4Br/3Ba open floor split home on a premium 1.17 corner lot on a very quiet no traffic road. This home has a ton of amenities! 3.5 car tandem Garage with custom 8 ft. doors, a Great Room with high ceilings that opens into a large open concept Kitchen with premium LG SS appliances including a double wall convection oven. A large Island with a barstool area in the back, 33” SS Country Sink, premium all wood 48” custom whìte shaker cabinets w/ premium level granite in Kitchen, all baths and Laundry room. A large Dining Nook overlooking your beautiful yard with conservation view. 8 ft. custom french doors to Den and custom 8 ft. doors throughout. Crown molding nearly everywhere, tray ceilings in Dining & Master bedroom with recessed color ceiling lights. A Dinning room with a Large custom window overlooking a lake. Walk-in Pantry and a large Laundry room with a folding area. The En-Suite has two walk-in closets(the hers closet is extra extra large!), modern free standing tub, his & hers vanity, walk-in shower and a private water closet. Custom 8 ft. Triple Sliders in Great Room to Lanai as well as a 8 ft. slider from the Master BR. Eves on all 4 counters have outlets for lighting/security cameras & garage has 2 belt driven smart door openers.
Location
State FL
County Orange
Community Cape Orlando Estates
Zoning R-1A
Rooms
Other Rooms Den/Library/Office, Formal Dining Room Separate, Formal Living Room Separate, Great Room, Storage Rooms
Interior
Interior Features Ceiling Fans(s), Crown Molding, Eat-in Kitchen, High Ceilings, Kitchen/Family Room Combo, Master Bedroom Main Floor, Open Floorplan, Solid Surface Counters, Split Bedroom, Stone Counters, Thermostat, Tray Ceiling(s), Walk-In Closet(s)
Heating Central, Electric
Cooling Central Air
Flooring Ceramic Tile
Fireplace false
Appliance Built-In Oven, Cooktop, Dishwasher, Disposal, Electric Water Heater, Microwave
Exterior
Exterior Feature Irrigation System, Sliding Doors
Garage Driveway, Garage Door Opener, Oversized, Parking Pad
Garage Spaces 3.0
Community Features Deed Restrictions, Golf Carts OK, Golf, Horses Allowed, Park, Playground
Utilities Available Cable Available, Electricity Connected, Fiber Optics, Water Connected
Waterfront false
View Y/N 1
View Garden, Water
Roof Type Shingle
Parking Type Driveway, Garage Door Opener, Oversized, Parking Pad
Attached Garage true
Garage true
Private Pool No
Building
Lot Description Cleared, Conservation Area, Corner Lot, Level, Near Golf Course, Oversized Lot, Street Dead-End, Zoned for Horses
Entry Level One
Foundation Slab
Lot Size Range 1 to less than 2
Builder Name Add Construction, LLC
Sewer Septic Tank
Water Well
Architectural Style Florida
Structure Type Block,Stucco
New Construction true
Others
Pets Allowed Yes
Senior Community No
Ownership Fee Simple
Acceptable Financing Cash, Conventional, VA Loan
Membership Fee Required Optional
Listing Terms Cash, Conventional, VA Loan
Special Listing Condition None
Read Less Info
Want to know what your home might be worth? Contact us for a FREE valuation!

Our team is ready to help you sell your home for the highest possible price ASAP

© 2024 My Florida Regional MLS DBA Stellar MLS. All Rights Reserved.
Bought with EXP REALTY LLC
GET MORE INFORMATION

Broker Associate | License ID: 3036559






