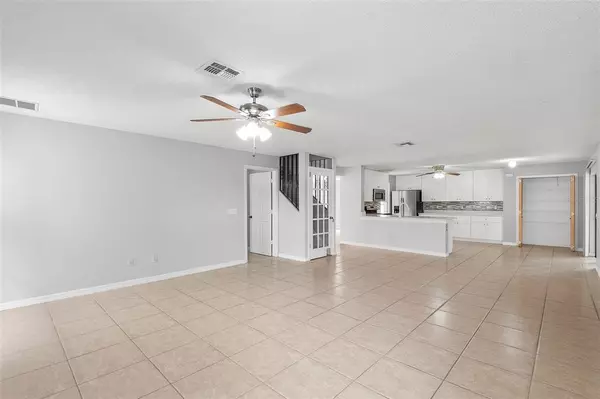$400,000
$409,900
2.4%For more information regarding the value of a property, please contact us for a free consultation.
5 Beds
4 Baths
3,520 SqFt
SOLD DATE : 10/22/2021
Key Details
Sold Price $400,000
Property Type Single Family Home
Sub Type Single Family Residence
Listing Status Sold
Purchase Type For Sale
Square Footage 3,520 sqft
Price per Sqft $113
Subdivision Southchase Ph 01A Prcl 14 15
MLS Listing ID O5942494
Sold Date 10/22/21
Bedrooms 5
Full Baths 4
Construction Status No Contingency
HOA Fees $73/qua
HOA Y/N Yes
Year Built 2000
Annual Tax Amount $3,170
Lot Size 6,098 Sqft
Acres 0.14
Property Description
LISTED BELOW APPRAISED VALUE ** Check out this FRESHLY PAINTED and DEEP CLEANED home in a HIGHLY DESIRED area of Orlando. This GATED COMMUNITY is only 10 miles from Disney & 10 miles from Orlando International Airport. This OPEN FLOOR PLAN home comes with QUARTZ COUNTERTOPS in the kitchen, NEWER appliances & cabinets, a NEWER ROOF, SOLAR PANELS, and plenty of space for everyone to claim their own room & bathroom. There is FIVE bedrooms, FOUR bathrooms, GREAT ROOM, LIVING ROOM, A LOFT, OFFICE/BEDROOM SUITE, and a LAUNDRY ROOM. The home has plenty of landscaping planted in the backyard to provide you more than enough privacy to enjoy your huge enclosed covered lanai. This home features 2 A/C units to cool each level of the home and has plenty of added storage/closet space throughout. Did we mention there is NO CARPET in this home!! There is so much to offer in this home, so come check it out today.
Location
State FL
County Orange
Community Southchase Ph 01A Prcl 14 15
Zoning P-D
Rooms
Other Rooms Formal Living Room Separate, Loft, Storage Rooms
Interior
Interior Features Crown Molding, High Ceilings, Kitchen/Family Room Combo, Living Room/Dining Room Combo, Open Floorplan, Stone Counters, Thermostat, Walk-In Closet(s)
Heating Central
Cooling Central Air
Flooring Ceramic Tile, Laminate
Fireplace false
Appliance Disposal, Electric Water Heater, Microwave, Range, Refrigerator
Laundry Laundry Room
Exterior
Exterior Feature Fence, Lighting, Rain Gutters, Sidewalk
Garage Common, Driveway, Off Street
Garage Spaces 2.0
Fence Vinyl
Community Features Gated, Park, Sidewalks
Utilities Available Cable Connected, Electricity Connected, Sewer Connected, Solar, Street Lights, Water Connected
Amenities Available Gated
Waterfront false
View Trees/Woods
Roof Type Shingle
Parking Type Common, Driveway, Off Street
Attached Garage true
Garage true
Private Pool No
Building
Story 2
Entry Level Two
Foundation Slab
Lot Size Range 0 to less than 1/4
Sewer Public Sewer
Water Public
Structure Type Block,Stucco
New Construction false
Construction Status No Contingency
Schools
Elementary Schools Southwood Elem
Middle Schools South Creek Middle
High Schools Cypress Creek High
Others
Pets Allowed Yes
HOA Fee Include Common Area Taxes,Private Road,Security
Senior Community No
Pet Size Extra Large (101+ Lbs.)
Ownership Fee Simple
Monthly Total Fees $73
Acceptable Financing Cash, Conventional, FHA, VA Loan
Membership Fee Required Required
Listing Terms Cash, Conventional, FHA, VA Loan
Num of Pet 2
Special Listing Condition None
Read Less Info
Want to know what your home might be worth? Contact us for a FREE valuation!

Our team is ready to help you sell your home for the highest possible price ASAP

© 2024 My Florida Regional MLS DBA Stellar MLS. All Rights Reserved.
Bought with YOUNG REAL ESTATE
GET MORE INFORMATION

Broker Associate | License ID: 3036559






