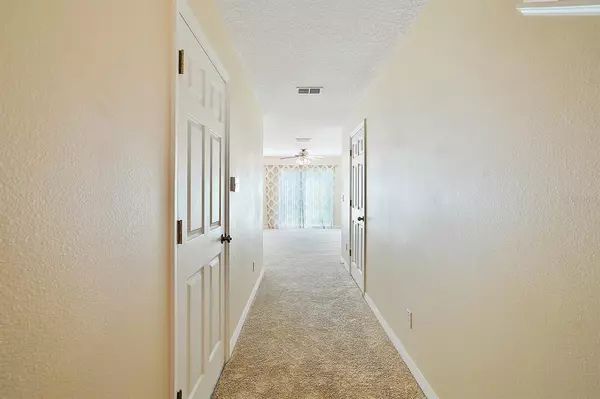$205,000
$209,900
2.3%For more information regarding the value of a property, please contact us for a free consultation.
2 Beds
3 Baths
1,303 SqFt
SOLD DATE : 10/18/2021
Key Details
Sold Price $205,000
Property Type Condo
Sub Type Condominium
Listing Status Sold
Purchase Type For Sale
Square Footage 1,303 sqft
Price per Sqft $157
Subdivision Oakcrest/Southmeadowph N
MLS Listing ID G5044925
Sold Date 10/18/21
Bedrooms 2
Full Baths 2
Half Baths 1
Condo Fees $642
Construction Status Appraisal,Financing,Inspections
HOA Fees $48/qua
HOA Y/N Yes
Year Built 2006
Annual Tax Amount $1,887
Lot Size 871 Sqft
Acres 0.02
Property Description
***BACK ON THE MARKET***Disney, UCF and the airport all within a short drive from this adorable home. Just pack your bags and move right in. New carpet, fresh paint and updated light fixtures enhance this affordable home. Open floor plan allows for the cook to participate in the entertainment. Kitchen has ample counter top space which makes prepping meals a dream. Sliding glass doors to the backyard patio for those cook outs. Two en suite bedrooms on the second floor plus a half bath conveniently located down. Inside utility room between the bedrooms makes laundry day a breeze. Attached single car garage keeps you dry on those rainy Florida days. Cozy front porch with a playground for the children or "grands."
Several major highways nearby making commuting effortless. A must see for sure!
Location
State FL
County Orange
Community Oakcrest/Southmeadowph N
Zoning P-D
Rooms
Other Rooms Inside Utility
Interior
Interior Features Ceiling Fans(s), Living Room/Dining Room Combo, Dormitorio Principal Arriba
Heating Central, Electric
Cooling Central Air
Flooring Carpet, Ceramic Tile
Furnishings Partially
Fireplace false
Appliance Dishwasher, Disposal, Dryer, Electric Water Heater, Microwave, Range, Refrigerator, Washer
Laundry Inside
Exterior
Exterior Feature Irrigation System, Lighting, Sliding Doors, Sprinkler Metered
Garage Spaces 1.0
Community Features Deed Restrictions
Utilities Available BB/HS Internet Available, Cable Connected, Electricity Connected, Phone Available, Sewer Connected, Street Lights, Underground Utilities, Water Connected
Amenities Available Playground
Waterfront false
Roof Type Shingle
Attached Garage true
Garage true
Private Pool No
Building
Story 2
Entry Level Two
Foundation Slab
Lot Size Range 0 to less than 1/4
Sewer Public Sewer
Water Public
Structure Type Block,Stucco
New Construction false
Construction Status Appraisal,Financing,Inspections
Others
Pets Allowed Yes
HOA Fee Include Maintenance Structure
Senior Community No
Ownership Fee Simple
Monthly Total Fees $262
Acceptable Financing Cash, Conventional
Membership Fee Required Required
Listing Terms Cash, Conventional
Special Listing Condition None
Read Less Info
Want to know what your home might be worth? Contact us for a FREE valuation!

Our team is ready to help you sell your home for the highest possible price ASAP

© 2024 My Florida Regional MLS DBA Stellar MLS. All Rights Reserved.
Bought with KELLER WILLIAMS ADVANTAGE III
GET MORE INFORMATION

Broker Associate | License ID: 3036559






