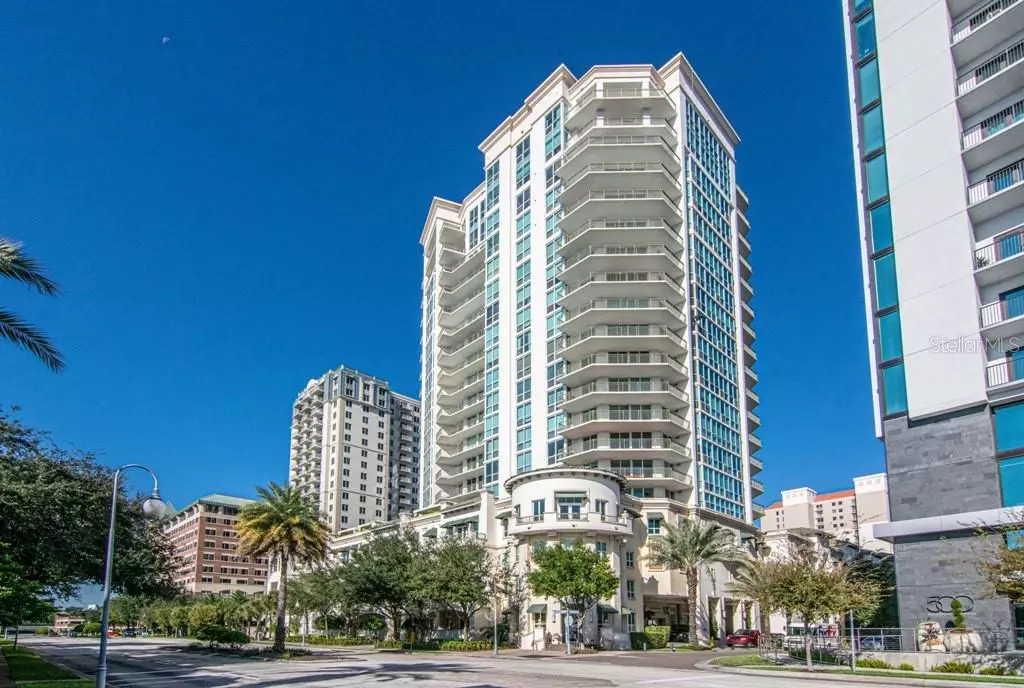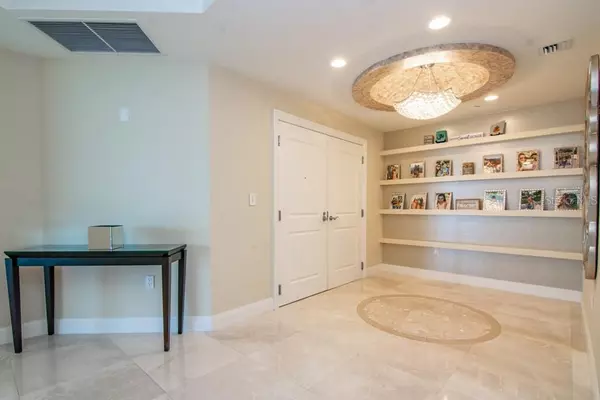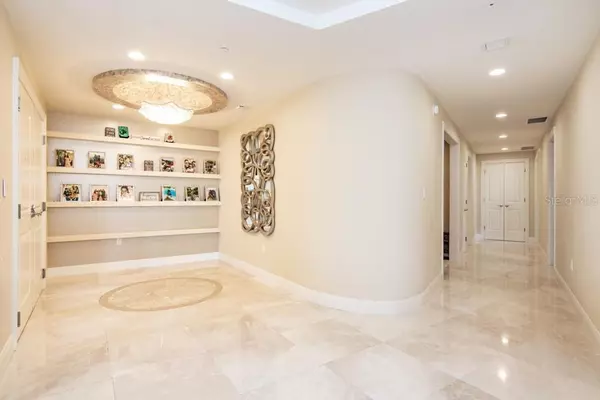$2,775,000
$2,999,999
7.5%For more information regarding the value of a property, please contact us for a free consultation.
4 Beds
5 Baths
4,492 SqFt
SOLD DATE : 10/18/2021
Key Details
Sold Price $2,775,000
Property Type Condo
Sub Type Condominium
Listing Status Sold
Purchase Type For Sale
Square Footage 4,492 sqft
Price per Sqft $617
Subdivision The Plaza Harbour Island A Con
MLS Listing ID T3306460
Sold Date 10/18/21
Bedrooms 4
Full Baths 4
Half Baths 1
Construction Status Inspections
HOA Fees $2,797/mo
HOA Y/N Yes
Year Built 2007
Annual Tax Amount $24,993
Property Description
Magnificent double unit with expansive southern views at The Plaza on Harbour Island! Original owners painstakingly designed, customized and have lovingly maintained this gorgeous residence. You are welcomed in through an oversized private elevator lobby leading to a double door foyer. Exquisite finishes throughout including Brookhaven custom cabinetry, marble floors and top-line carpet, custom closets by Southern Closets, and remote-controlled sunshades. The open concept floor plan is flooded by natural light throughout the day. The kitchen features 2-3/4” Quartzite counters, custom backsplash, beamed ceiling, hidden walk-in pantry and a hidden appliance garage, under cabinet lighting; Sierra on Maple-stained lower cabinets and Bistro on Oak-stained uppers with crown detail – some with pullouts, under cabinet lighting and double trash pullouts. Appliances include: Miele oven, induction cooktop, microwave, dishwasher and coffee maker; Subzero refrigerator along with a pot filler. In addition to the separate dining room, there is a generous eat-in area in the kitchen. There is a large peninsula between the kitchen and the great room with additional custom cabinetry all of which have glass fronts - and a wine/beverage center. The owners’ suite located in the west wing offers privacy and large spaces: oversized bedroom, very large closets with hampers, shoe shelving, dressers, and separate dressing area with an additional vanity. The owners’ bath features a steam shower with three heads and a bench, double sinks, custom wall treatment and a double linen closet. The three secondary bedrooms each has an en suite bathroom. The two additional spaces include a home office/den/library and a playroom, which could easily be transformed into a media center or home theater. The amenities at The Plaza are unparalleled: resort-style infinity edge heated pool and spa, valet parking, 24-hour front desk coverage: full-time on-site staff: concierge, property manager and asst. property manager, building engineer and his assistant.; two community rooms, fully outfitted fitness center, spa room with massage table, sauna, business center, and two conference rooms. All common areas will have undergone a complete renovation by early this summer! Harbour Island offers walking distance to shops, restaurants, the Tampa Riverwalk, Sparkman Wharf and the new Water Street district. Take advantage of convenient access to downtown Tampa and St. Pete, all major roads, interstates and TIA. Washer, dryer, and all TV’s (except the great room TV) convey. The dining room light fixture does not convey. Buyer to make one-time contribution of .002 of the purchase price to The Plaza capital reserve fund at closing.
Location
State FL
County Hillsborough
Community The Plaza Harbour Island A Con
Zoning PD
Rooms
Other Rooms Bonus Room, Den/Library/Office
Interior
Interior Features Eat-in Kitchen, Kitchen/Family Room Combo, Living Room/Dining Room Combo, Open Floorplan, Stone Counters, Walk-In Closet(s), Window Treatments
Heating Central
Cooling Central Air
Flooring Carpet, Ceramic Tile, Marble
Fireplace false
Appliance Convection Oven, Dishwasher, Disposal, Dryer, Electric Water Heater, Microwave, Range, Range Hood, Refrigerator, Washer, Water Softener, Wine Refrigerator
Laundry Laundry Room
Exterior
Exterior Feature Balcony, Sliding Doors, Storage
Garage Assigned, Garage Door Opener, Guest, Tandem, Valet
Garage Spaces 4.0
Community Features Association Recreation - Owned, Deed Restrictions, Fitness Center, Pool
Utilities Available Cable Connected, Electricity Connected, Public, Sewer Connected, Street Lights, Underground Utilities, Water Connected
Amenities Available Elevator(s), Fitness Center, Pool, Recreation Facilities, Sauna
Waterfront false
View Y/N 1
View Water
Roof Type Other
Attached Garage true
Garage true
Private Pool No
Building
Story 1
Entry Level One
Foundation Slab
Lot Size Range Non-Applicable
Sewer Public Sewer
Water Public
Structure Type Concrete,Stucco
New Construction false
Construction Status Inspections
Schools
Elementary Schools Gorrie-Hb
Middle Schools Coleman-Hb
High Schools Plant-Hb
Others
Pets Allowed Breed Restrictions
HOA Fee Include Guard - 24 Hour,Pool,Escrow Reserves Fund,Insurance,Maintenance Structure,Maintenance Grounds,Management,Pool,Recreational Facilities,Security,Sewer,Trash,Water
Senior Community No
Pet Size Large (61-100 Lbs.)
Ownership Condominium
Monthly Total Fees $2, 797
Acceptable Financing Cash, Conventional
Membership Fee Required Required
Listing Terms Cash, Conventional
Num of Pet 2
Special Listing Condition None
Read Less Info
Want to know what your home might be worth? Contact us for a FREE valuation!

Our team is ready to help you sell your home for the highest possible price ASAP

© 2024 My Florida Regional MLS DBA Stellar MLS. All Rights Reserved.
Bought with THE TONI EVERETT COMPANY
GET MORE INFORMATION

Broker Associate | License ID: 3036559






