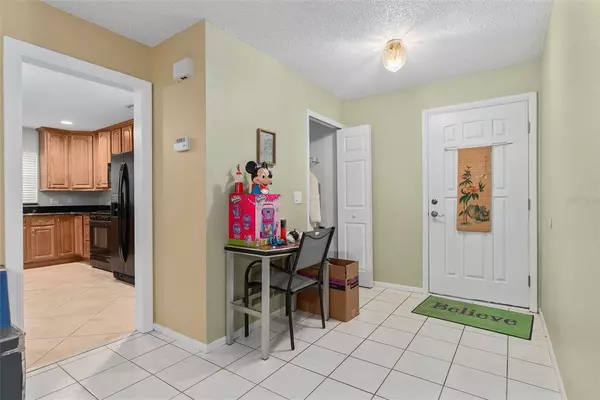$388,000
$385,000
0.8%For more information regarding the value of a property, please contact us for a free consultation.
3 Beds
2 Baths
1,576 SqFt
SOLD DATE : 10/07/2021
Key Details
Sold Price $388,000
Property Type Single Family Home
Sub Type Single Family Residence
Listing Status Sold
Purchase Type For Sale
Square Footage 1,576 sqft
Price per Sqft $246
Subdivision Clubhouse Estates
MLS Listing ID O5970219
Sold Date 10/07/21
Bedrooms 3
Full Baths 2
Construction Status Inspections
HOA Y/N No
Year Built 1980
Annual Tax Amount $3,945
Lot Size 9,583 Sqft
Acres 0.22
Property Description
Welcome home to Clubhouse Estates in the heart of Dr. Phillips! This 3 bedroom 2 bath home sits on a large lot and has a fenced in yard, updated kitchen and baths. There is also a huge screened in and tiled patio overlooking the backyard and is great for entertaining or relaxing on the weekends. The kitchen boasts 42 inch cabinets, granite counters, closet pantry and room for a table and chairs. This home is on natural gas! The main bedroom has a walk in closet, updated bathroom with double sink vanity and large shower and sliding doors to the patio. Guest bathroom is nicely updated too with a double sinks and a shower/tub combo. The living and dining rooms are spacious and have vaulted ceilings and sliding doors out to the patio. Home has had all windows and exterior doors replaced and home has been replumbed. Home is right down the street from Trader Joes, Publix and Restaurant Row! Close to ALL the theme parks, major highways and airport. No HOA and great schools too! Washer and Dryer do not convey.
Location
State FL
County Orange
Community Clubhouse Estates
Zoning P-D
Interior
Interior Features Ceiling Fans(s), Eat-in Kitchen, Solid Wood Cabinets, Stone Counters, Vaulted Ceiling(s)
Heating Central, Natural Gas
Cooling Central Air
Flooring Carpet, Tile
Fireplace false
Appliance Dishwasher, Disposal, Gas Water Heater, Microwave, Range, Refrigerator
Laundry In Garage
Exterior
Exterior Feature Fence, Irrigation System, Sliding Doors
Garage Driveway, Garage Door Opener
Garage Spaces 2.0
Fence Wood
Community Features Sidewalks
Utilities Available Cable Available, Electricity Connected, Natural Gas Connected, Water Connected
Waterfront false
Roof Type Shingle
Porch Rear Porch, Screened
Attached Garage true
Garage true
Private Pool No
Building
Lot Description In County, Level, Sidewalk, Paved
Entry Level One
Foundation Slab
Lot Size Range 0 to less than 1/4
Sewer Public Sewer
Water None
Architectural Style Ranch
Structure Type Block,Stucco
New Construction false
Construction Status Inspections
Schools
Elementary Schools Dr. Phillips Elem
Middle Schools Southwest Middle
High Schools Dr. Phillips High
Others
Pets Allowed Yes
Senior Community No
Ownership Fee Simple
Acceptable Financing Cash, Conventional, VA Loan
Listing Terms Cash, Conventional, VA Loan
Special Listing Condition None
Read Less Info
Want to know what your home might be worth? Contact us for a FREE valuation!

Our team is ready to help you sell your home for the highest possible price ASAP

© 2024 My Florida Regional MLS DBA Stellar MLS. All Rights Reserved.
Bought with ENTERA REALTY LLC
GET MORE INFORMATION

Broker Associate | License ID: 3036559






