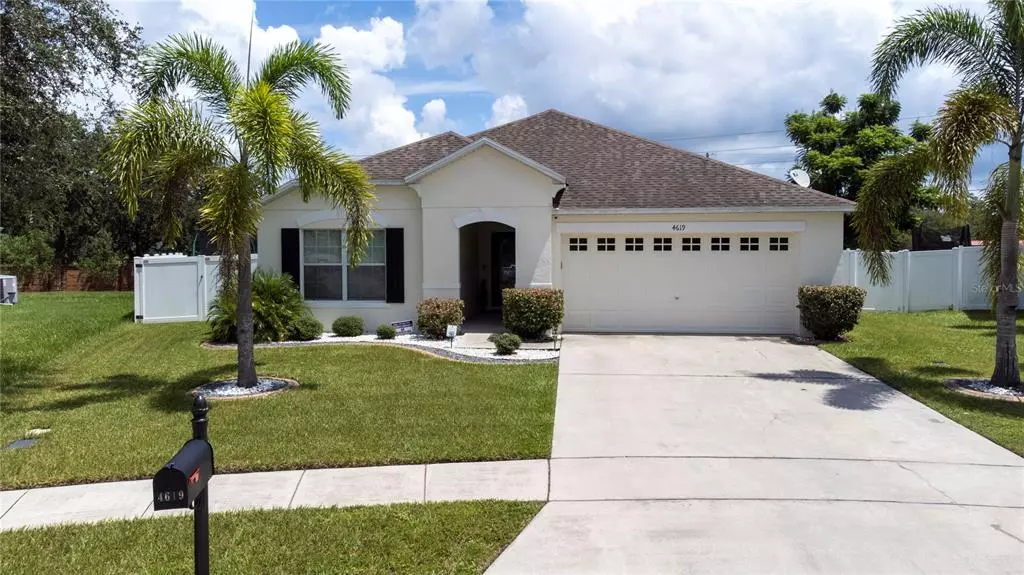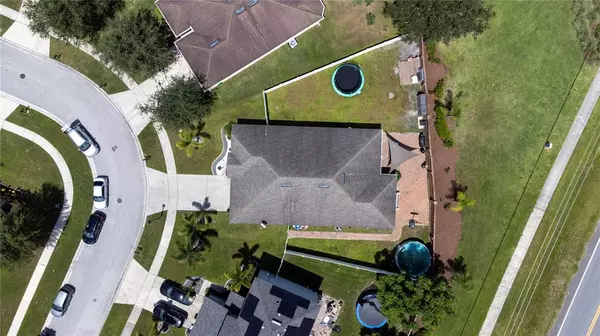$310,000
$290,000
6.9%For more information regarding the value of a property, please contact us for a free consultation.
3 Beds
2 Baths
1,924 SqFt
SOLD DATE : 09/26/2021
Key Details
Sold Price $310,000
Property Type Single Family Home
Sub Type Single Family Residence
Listing Status Sold
Purchase Type For Sale
Square Footage 1,924 sqft
Price per Sqft $161
Subdivision Hammock Trails
MLS Listing ID S5055750
Sold Date 09/26/21
Bedrooms 3
Full Baths 2
Construction Status Inspections
HOA Fees $61/qua
HOA Y/N Yes
Year Built 2008
Annual Tax Amount $2,712
Lot Size 8,276 Sqft
Acres 0.19
Property Description
**MULTIPLE OFFERS** PLEASE SUBMIT OFFERS BY WED. SEP. 1ST BY NOON. Welcome to this beautiful 3 bedroom 2 bathroom home with an extra bonus room, located in the highly desired Hammock trails community. Immediately upon laying eyes on this gorgeous property, you will see a great-sized driveway leading to a spacious 2 car garage and a beautifully landscaped front yard. When you enter this home you will be greeted by a surprisingly wide foyer, breathtaking gray laminate flooring that will continue throughout the home, excluding the carpeted bedrooms. As you travel through the house you will see your extra bonus room completed by grand double doors. This room would be great for office space, playroom, gym, or an additional bedroom. Continuing through the house you will see your laundry room, and a living room dining room combo. This house includes some amazing features, one of which is the split bedrooms. The master bedroom is separate from the other bedrooms in the house. The master bedroom is absolutely gigantic and includes a large walk-in closet and an attached master bath. The Master bath includes both a standing shower and a gorgeous garden tub, as well as stunning Corian countertops, also featured in the kitchen. The other two bedrooms are on the other side of the house and share the remaining bathroom. As you reach the back of the house you will see your magnificent kitchen. completed with 30-inch cabinets, Corian Countertops, an island with bar seating, and a spectacular sliding glass door, that provides not only natural light into the home, but also gives you access to your massive screened-in back patio. The back of the house is incredible with its screened-in patio, fenced-in yard, and above-ground pool which the seller will include in the sale. The back fence is brick as required by the community, however, the sides of the yard are fenced with PVC privacy fencing with a gate on the side of the home. This backyard would be great for pets, children, or any person that likes to entertain. This Home has been freshly repainted and features upgraded lighting fixtures throughout the home along with a brand new AC unit replaced in April 2021. This home in the highly desired Hammock Trails Community is just 5 minutes from an elementary, and middle school. 10 minutes away from shopping centers, gas stations, home depot, anytime fitness, and so much more.
Location
State FL
County Osceola
Community Hammock Trails
Zoning PD
Interior
Interior Features Ceiling Fans(s), Kitchen/Family Room Combo, Living Room/Dining Room Combo, Open Floorplan, Split Bedroom, Walk-In Closet(s), Window Treatments
Heating Central
Cooling Central Air
Flooring Carpet, Vinyl
Fireplace false
Appliance Dishwasher, Disposal, Microwave, Range, Refrigerator
Exterior
Exterior Feature Fence, Lighting, Sidewalk, Sliding Doors
Garage Spaces 2.0
Utilities Available Cable Available, Private, Public
Waterfront false
Roof Type Shingle
Attached Garage true
Garage true
Private Pool No
Building
Story 1
Entry Level One
Foundation Slab
Lot Size Range 0 to less than 1/4
Sewer Public Sewer
Water Public
Structure Type Block,Stucco
New Construction false
Construction Status Inspections
Others
Pets Allowed Yes
Senior Community No
Ownership Fee Simple
Monthly Total Fees $61
Membership Fee Required Required
Special Listing Condition None
Read Less Info
Want to know what your home might be worth? Contact us for a FREE valuation!

Our team is ready to help you sell your home for the highest possible price ASAP

© 2024 My Florida Regional MLS DBA Stellar MLS. All Rights Reserved.
Bought with STELLAR NON-MEMBER OFFICE
GET MORE INFORMATION

Broker Associate | License ID: 3036559






