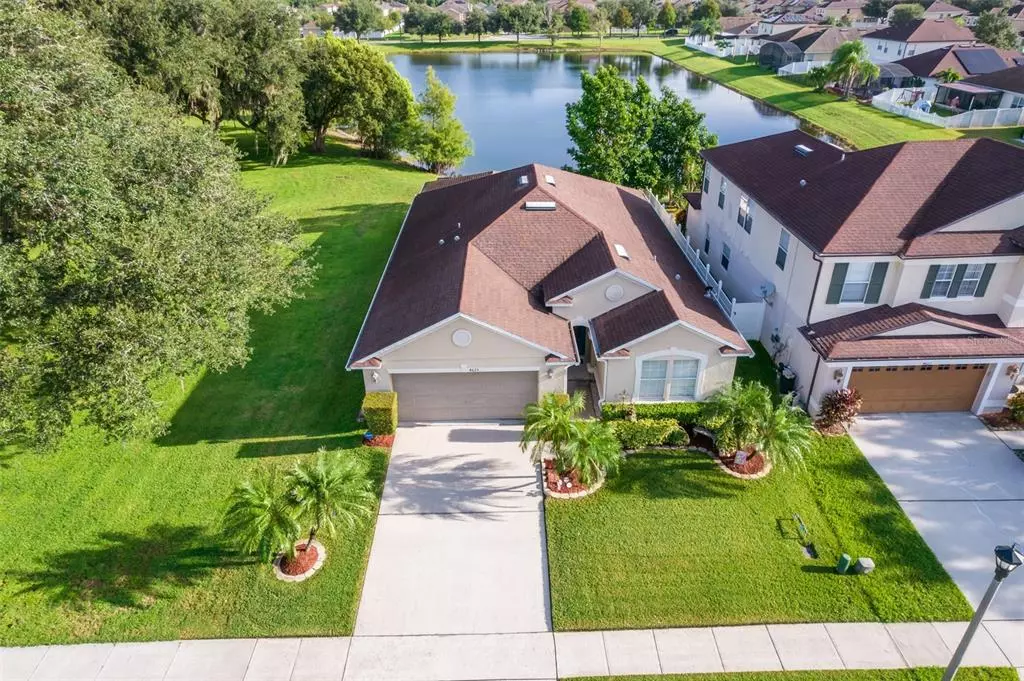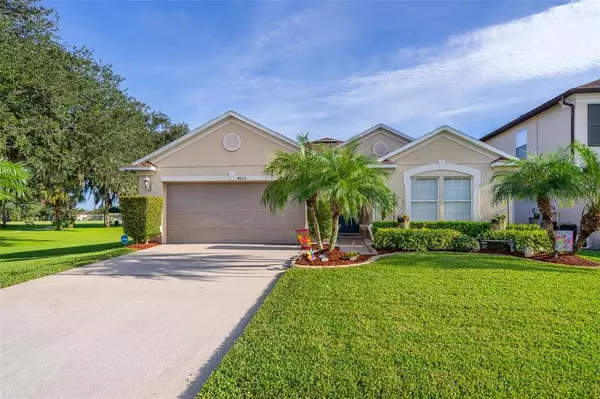$310,000
$290,000
6.9%For more information regarding the value of a property, please contact us for a free consultation.
3 Beds
2 Baths
1,915 SqFt
SOLD DATE : 10/01/2021
Key Details
Sold Price $310,000
Property Type Single Family Home
Sub Type Single Family Residence
Listing Status Sold
Purchase Type For Sale
Square Footage 1,915 sqft
Price per Sqft $161
Subdivision Hammock Trails
MLS Listing ID O5969358
Sold Date 10/01/21
Bedrooms 3
Full Baths 2
Construction Status Financing,Inspections
HOA Fees $56/qua
HOA Y/N Yes
Year Built 2007
Annual Tax Amount $2,675
Lot Size 5,662 Sqft
Acres 0.13
Lot Dimensions 50.0X110.0
Property Description
Welcome to this charming home in the popular family-friendly community of Hammock Trails. This inviting home features the best of both worlds! Split bedrooms and an open floor plan. Granite countertop in kitchen and bathrooms. New faucet in kitchen and bathrooms. New sprinkler systems. Alarm system.
Surround system sound—audio distribution: Lanai, patio, kitchen, lounge area, master bedroom, and bedroom 2.
Camera system prewire. Recessed lighting in the kitchen. Stainless steel smudge-proof kitchen appliances. Screened in lanai.
Ample storage closet in garage. Lake view. Adjacent to community park.
All measurements, room sizes, and HOA info are approximate and not guaranteed; buyers must verify any information contained herein critical to the buyer's decision to purchase.
Location
State FL
County Osceola
Community Hammock Trails
Zoning RES
Rooms
Other Rooms Formal Dining Room Separate, Great Room, Inside Utility
Interior
Interior Features Ceiling Fans(s), Eat-in Kitchen, Split Bedroom, Walk-In Closet(s)
Heating Central
Cooling Central Air
Flooring Carpet, Ceramic Tile
Fireplace false
Appliance Disposal, Dryer, Electric Water Heater, Range, Range Hood, Refrigerator, Washer, Wine Refrigerator
Exterior
Exterior Feature Other
Garage Spaces 2.0
Community Features Park
Utilities Available Electricity Connected, Public
Amenities Available Park
Waterfront true
Waterfront Description Pond
View Y/N 1
View Park/Greenbelt, Water
Roof Type Shingle
Attached Garage true
Garage true
Private Pool No
Building
Lot Description Sidewalk, Paved
Entry Level One
Foundation Slab
Lot Size Range 0 to less than 1/4
Sewer Public Sewer
Water Public
Architectural Style Contemporary
Structure Type Block,Stucco
New Construction false
Construction Status Financing,Inspections
Schools
Elementary Schools Sunrise Elementary
Middle Schools Horizon Middle
High Schools Poinciana High School
Others
Pets Allowed Yes
Senior Community No
Ownership Fee Simple
Monthly Total Fees $56
Acceptable Financing Cash, Conventional, FHA, VA Loan
Membership Fee Required Required
Listing Terms Cash, Conventional, FHA, VA Loan
Special Listing Condition None
Read Less Info
Want to know what your home might be worth? Contact us for a FREE valuation!

Our team is ready to help you sell your home for the highest possible price ASAP

© 2024 My Florida Regional MLS DBA Stellar MLS. All Rights Reserved.
Bought with KELLER WILLIAMS ADVANTAGE III
GET MORE INFORMATION

Broker Associate | License ID: 3036559






