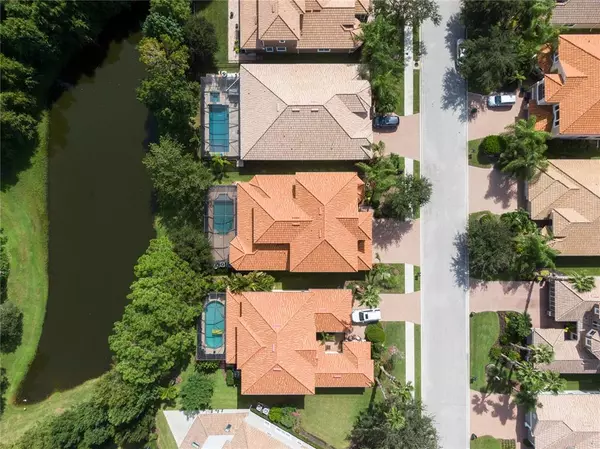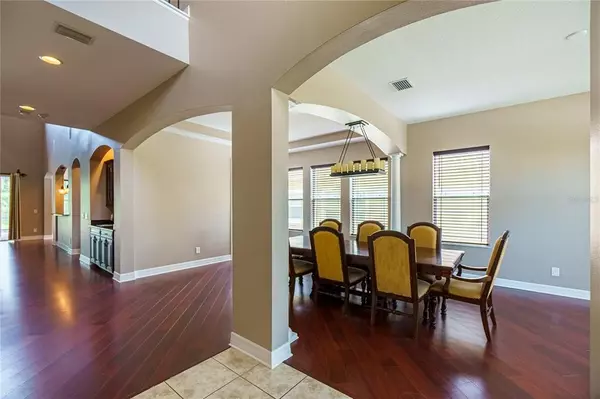$725,000
$700,000
3.6%For more information regarding the value of a property, please contact us for a free consultation.
5 Beds
5 Baths
3,842 SqFt
SOLD DATE : 09/22/2021
Key Details
Sold Price $725,000
Property Type Single Family Home
Sub Type Single Family Residence
Listing Status Sold
Purchase Type For Sale
Square Footage 3,842 sqft
Price per Sqft $188
Subdivision Sonoma Ph I
MLS Listing ID A4509227
Sold Date 09/22/21
Bedrooms 5
Full Baths 4
Half Baths 1
Construction Status Inspections
HOA Fees $161/qua
HOA Y/N Yes
Year Built 2010
Annual Tax Amount $6,289
Lot Size 7,405 Sqft
Acres 0.17
Property Description
MULTIPLE OFFERS. Rarely available in the sought after gated community of Sonoma. Spacious executive estate offers 5 bedrooms, 4 1/2 bathrooms, office, a large den, two separate family rooms and two dining areas. Private outdoor oasis features 7,500 gallon salt water pool with self cleaning jets and pebble tech surface for living the ultimate Florida vacation lifestyle. Home is situated in front of Sarasota's 55 acre Conservatory Park and overlooks a beautiful pond, perfect for unwinding after a long day. Half bathroom was added to the outdoor lanai for convenience when swimming. Pool cage was rescreened in 2020. You will be impressed by the gourmet kitchen with built in GE Profile appliances ,wood dovetail cabinetry, granite counter tops, butlers/coffee bar, and large walk in pantry. Wet bar in the living room. Spacious owner's suite features two separate walk in closets. Master bath offers separate tub, shower, water closet, and double sinks. This home features many extra upgrades. Brand new Nest thermostat. New foyer light and new fan in office. Engineered wood floors and ceramic tile throughout the house. No carpet here except in one AC closet. Central Vacuum replaced in 2017. Whole house radiant barrier and cat 5 cable in all rooms. Surge protectors on the entire house. Upstairs office is wired for surround sound. Large extended paver lanai with a beautiful and private lake/conservatory view. Fresh coat of paint on the exterior and most of the interior of the home. Hurricane shutters, pool child safety gate and irrigation controls in 3 Car garage. Kitchen and garage fridges will both convey. In wall pest system. Mature plantings, sidewalks, parks, community pool, playground, and tennis/basketball courts. Be sure not to miss the private gated entry to the beautiful 55 acre Conservatory Park. Entrance is at end of cul-de-sac on Santa Rosa. A stunning feature of this community.. PERFECT LOCATION for convenient access to I-75, SRQ Airport, UTC Mall, Medical Facilities, World-renowned Beaches, restaurants galore and many shopping options. Only about a 10 mile drive to Lido Key Beach **Ask your Realtor® how you can “walk” this property from the comfort of your home using our Virtual Walk- through Interactive 3D Showcase.** Link located on MLS
Location
State FL
County Manatee
Community Sonoma Ph I
Zoning PDR/WPE/
Rooms
Other Rooms Den/Library/Office, Family Room, Formal Living Room Separate, Inside Utility, Storage Rooms
Interior
Interior Features Built-in Features, Ceiling Fans(s), Central Vaccum, Eat-in Kitchen, High Ceilings, In Wall Pest System, Master Bedroom Main Floor, Open Floorplan, Solid Surface Counters, Solid Wood Cabinets, Thermostat, Tray Ceiling(s), Vaulted Ceiling(s), Walk-In Closet(s), Wet Bar, Window Treatments
Heating Electric
Cooling Central Air
Flooring Ceramic Tile, Hardwood, Tile, Vinyl
Fireplace false
Appliance Built-In Oven, Cooktop, Dishwasher, Disposal, Dryer, Microwave, Refrigerator, Washer
Laundry In Garage, Laundry Room
Exterior
Exterior Feature Hurricane Shutters, Irrigation System, Lighting, Rain Gutters, Sidewalk, Sliding Doors
Garage Spaces 3.0
Pool Auto Cleaner, Child Safety Fence, In Ground, Outside Bath Access, Salt Water, Screen Enclosure, Self Cleaning
Community Features Buyer Approval Required, Deed Restrictions, Gated, Park, Playground, Pool, Sidewalks, Tennis Courts
Utilities Available Cable Available, Electricity Connected, Sewer Connected, Water Connected
Amenities Available Basketball Court, Gated, Playground, Pool, Tennis Court(s), Trail(s)
Waterfront false
View Y/N 1
View Trees/Woods, Water
Roof Type Tile
Attached Garage true
Garage true
Private Pool Yes
Building
Entry Level Multi/Split
Foundation Slab
Lot Size Range 0 to less than 1/4
Sewer Public Sewer
Water Public
Structure Type Block,Stone,Stucco
New Construction false
Construction Status Inspections
Others
Pets Allowed Yes
Senior Community No
Ownership Fee Simple
Monthly Total Fees $176
Acceptable Financing Cash, Conventional, FHA
Membership Fee Required Required
Listing Terms Cash, Conventional, FHA
Special Listing Condition None
Read Less Info
Want to know what your home might be worth? Contact us for a FREE valuation!

Our team is ready to help you sell your home for the highest possible price ASAP

© 2024 My Florida Regional MLS DBA Stellar MLS. All Rights Reserved.
Bought with MICHAEL SAUNDERS & COMPANY
GET MORE INFORMATION

Broker Associate | License ID: 3036559






