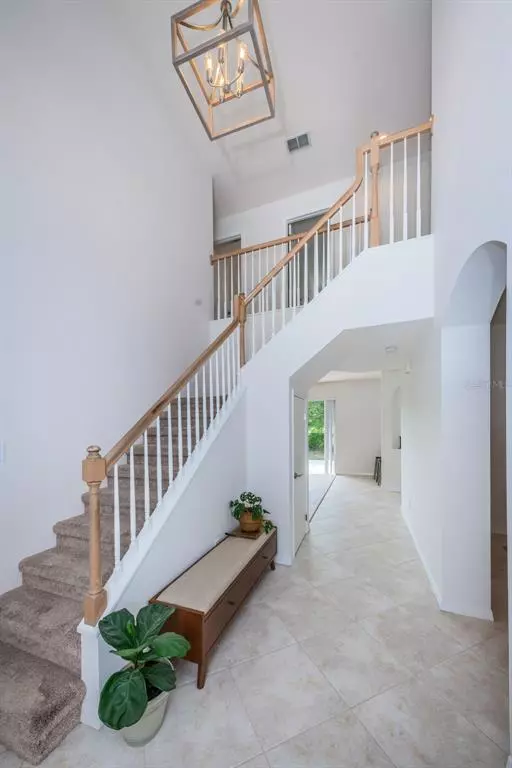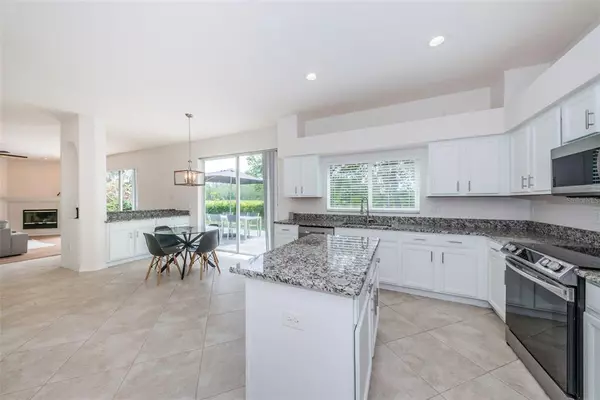$525,000
$499,000
5.2%For more information regarding the value of a property, please contact us for a free consultation.
4 Beds
3 Baths
3,268 SqFt
SOLD DATE : 08/10/2021
Key Details
Sold Price $525,000
Property Type Single Family Home
Sub Type Single Family Residence
Listing Status Sold
Purchase Type For Sale
Square Footage 3,268 sqft
Price per Sqft $160
Subdivision St Andrews At The Eagles Un 1
MLS Listing ID U8128110
Sold Date 08/10/21
Bedrooms 4
Full Baths 2
Half Baths 1
Construction Status Financing,Inspections
HOA Fees $31
HOA Y/N Yes
Year Built 2001
Annual Tax Amount $5,858
Lot Size 6,969 Sqft
Acres 0.16
Lot Dimensions 70x100
Property Description
The attention to detail in this move-in ready 4BR + Den/Home Office, 2.5BA, 2CGR is impressive! As you walk in the front door you will immediately feel welcomed by the natural light, freshly painted walls, and the bright and crisp feel of this gorgeous home. The fabulous floor plan flows beautifully and offers volume ceilings and a spacious kitchen with all NEW stainless appliances, a large island, granite countertops, pantry closets, and a bar. The kitchen overlooks a large formal dining room in one direction and a beautiful family room with new vinyl floors and a gorgeous fireplace in the other direction. Directly off the family room are sliding doors that lead to a newly paved patio perfect for your morning coffee overlooking a quiet and peaceful view of open land. The adorable downstairs laundry room looks like a page in a home magazine with washer/dryer, folding area, storage closet, and a powder room located right outside. Upstairs you will find three bedroom and a newly updated bathroom as well as a large Owner's suite with a sitting area and an adjoining bath completely renovated with dual sinks, a spa-like shower stall, separate water closet, and a huge walk-in closet. Other special features include a brand new roof, 2020 hot water heater, newer HVACs, water softener, nest system, and new landscaping. This private community offers 24 hour
security, low HOA fees, tennis courts, basketball courts, and of course golf with a beautiful clubhouse. The location is central with beaches and the airport nearby and Westchase shops and restaurants just a few minutes away. Schedule your showing today! This home will be gone soon!
Location
State FL
County Hillsborough
Community St Andrews At The Eagles Un 1
Zoning PD
Rooms
Other Rooms Den/Library/Office, Florida Room, Formal Dining Room Separate, Formal Living Room Separate, Inside Utility
Interior
Interior Features Ceiling Fans(s), Dry Bar, Eat-in Kitchen, High Ceilings, Open Floorplan, Stone Counters, Walk-In Closet(s), Wet Bar, Window Treatments
Heating Electric
Cooling Central Air
Flooring Carpet, Ceramic Tile, Vinyl
Furnishings Unfurnished
Fireplace true
Appliance Cooktop, Dishwasher, Disposal, Dryer, Microwave, Refrigerator, Washer, Water Softener
Laundry Inside, Laundry Room
Exterior
Exterior Feature Irrigation System, Sidewalk, Sliding Doors
Garage Driveway, On Street
Garage Spaces 2.0
Community Features Deed Restrictions, Gated, Golf Carts OK, Golf, Park, Playground, Sidewalks, Tennis Courts
Utilities Available BB/HS Internet Available, Cable Available, Electricity Connected, Public
Waterfront false
View Trees/Woods
Roof Type Shingle
Parking Type Driveway, On Street
Attached Garage true
Garage true
Private Pool No
Building
Lot Description Near Golf Course, Sidewalk, Paved
Entry Level Two
Foundation Slab
Lot Size Range 0 to less than 1/4
Sewer Public Sewer
Water Public
Architectural Style Contemporary
Structure Type Block,Stucco
New Construction false
Construction Status Financing,Inspections
Others
Pets Allowed Yes
HOA Fee Include Maintenance Grounds,Recreational Facilities,Security
Senior Community No
Ownership Fee Simple
Monthly Total Fees $100
Acceptable Financing Cash, Conventional
Membership Fee Required Required
Listing Terms Cash, Conventional
Special Listing Condition None
Read Less Info
Want to know what your home might be worth? Contact us for a FREE valuation!

Our team is ready to help you sell your home for the highest possible price ASAP

© 2024 My Florida Regional MLS DBA Stellar MLS. All Rights Reserved.
Bought with FUTURE HOME REALTY INC
GET MORE INFORMATION

Broker Associate | License ID: 3036559






