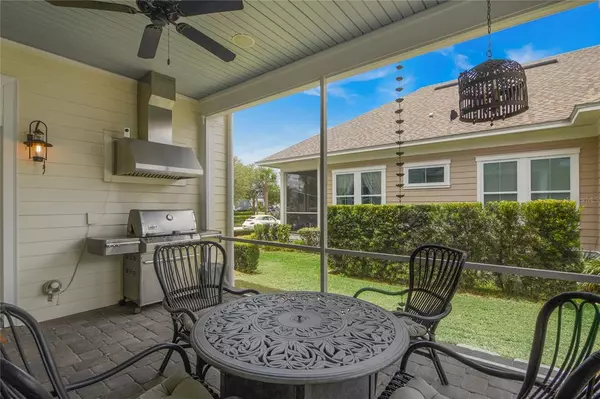$870,000
$899,900
3.3%For more information regarding the value of a property, please contact us for a free consultation.
4 Beds
4 Baths
2,963 SqFt
SOLD DATE : 08/09/2021
Key Details
Sold Price $870,000
Property Type Single Family Home
Sub Type Single Family Residence
Listing Status Sold
Purchase Type For Sale
Square Footage 2,963 sqft
Price per Sqft $293
Subdivision Oakland Park
MLS Listing ID O5948355
Sold Date 08/09/21
Bedrooms 4
Full Baths 3
Half Baths 1
Construction Status Inspections
HOA Fees $161/qua
HOA Y/N Yes
Year Built 2014
Annual Tax Amount $6,012
Lot Size 9,147 Sqft
Acres 0.21
Property Description
J&J Custom Builders is the original custom builder in Oakland Park. Under the four distinctive 4-gables is 2963 Sq Ft of living space. The design of Four Gables was inspired by the owner's hometown of Savannah, GA, by a resident architect who has strong ties to Oakland Park's architecture standards.The large corner lot faces the north lawn water fountain.This is a Florida Green Building Coalition certified gold home. Cinder block construction on the main floor with 2x6 framing for the second story. House has five porches including a large second-floor balcony with reinforced ceiling beams for a hanging swing. Four bedrooms & 3. 5 baths with the main bedroom located downstairs. The front sitting room has a custom-built bar to hold wine and liquor. The downstairs features crown molding. The transition upstairs and the upstairs hallway feature custom installed wainscoting. All windows and doors have custom-fitted plantation shutters sans the adjusting rod down the middle. The open design features a large 5’ x 7’ granite island housing, an Aga dishwasher, stainless steel sink, and storage. The gourmet kitchen has beautifully swirled granite countertops highlighting the AGA dual fuel professional range and oven in stainless steel. Custom built-in coffee/espresso bar with sink. The 12’ custom-built entertainment center is the focal point of the family room,Includes in-ceiling rear surround speakers in the family room. •Pre-wired sub-woofers & in-ceiling screen porch speakers. •Hardwired LAN circuits are located throughout the house and garage. Chandeliered multipurpose laundry; craft; office room provides much space for day-to-day activities. The main bath has a shower and a free-standing tub: his and her sinks, two clothes closets, and a linen closet. High-end laminated wood floors throughout the home. 10’ ceilings downstairs, 9” ceilings upstairs.~600 sq ft conditioned storage room on the second floor. Roof design utilized space-saving rafters allowing decked floor in the attic for additional storage and easy access. Rear screened in porch plumbed and vented for a natural gas outdoor kitchen. A detached 3 car garage and long ribbon driveway.
Location
State FL
County Orange
Community Oakland Park
Zoning PUD
Rooms
Other Rooms Attic, Breakfast Room Separate, Family Room, Formal Dining Room Separate, Great Room, Inside Utility, Storage Rooms
Interior
Interior Features Built-in Features, Ceiling Fans(s), Crown Molding, Dry Bar, Eat-in Kitchen, High Ceilings, Kitchen/Family Room Combo, Wet Bar
Heating Central, Electric, Heat Pump, Natural Gas
Cooling Central Air
Flooring Laminate
Fireplace false
Appliance Bar Fridge, Built-In Oven, Convection Oven, Cooktop, Dishwasher, Disposal, Dryer, Exhaust Fan, Gas Water Heater, Microwave, Range, Range Hood, Refrigerator, Washer, Wine Refrigerator
Laundry Inside, Laundry Room
Exterior
Exterior Feature Balcony, Fence, French Doors, Irrigation System, Outdoor Grill, Outdoor Kitchen, Rain Barrel/Cistern(s), Rain Gutters, Sidewalk
Parking Features Garage Door Opener, Garage Faces Rear, Golf Cart Parking, Guest, Off Street, Workshop in Garage
Garage Spaces 3.0
Fence Vinyl
Community Features Deed Restrictions, Golf Carts OK, Irrigation-Reclaimed Water, Park, Playground, Pool, Sidewalks, Special Community Restrictions, Waterfront
Utilities Available BB/HS Internet Available, Cable Available, Cable Connected, Electricity Available, Electricity Connected, Fire Hydrant, Natural Gas Available, Natural Gas Connected, Phone Available, Public, Sewer Available, Sewer Connected
Amenities Available Clubhouse, Park, Playground, Pool
View Park/Greenbelt
Roof Type Shingle
Porch Covered, Front Porch, Patio, Porch, Screened, Side Porch
Attached Garage false
Garage true
Private Pool No
Building
Lot Description Corner Lot, Oversized Lot
Entry Level Two
Foundation Slab, Stem Wall
Lot Size Range 0 to less than 1/4
Builder Name J&J Building
Sewer Public Sewer
Water Public
Architectural Style Colonial, Florida, Historical
Structure Type Block,Cement Siding
New Construction false
Construction Status Inspections
Schools
Elementary Schools Tildenville Elem
Middle Schools Lakeview Middle
High Schools West Orange High
Others
Pets Allowed No
Senior Community No
Ownership Fee Simple
Monthly Total Fees $161
Membership Fee Required Required
Special Listing Condition None
Read Less Info
Want to know what your home might be worth? Contact us for a FREE valuation!

Our team is ready to help you sell your home for the highest possible price ASAP

© 2024 My Florida Regional MLS DBA Stellar MLS. All Rights Reserved.
Bought with WATERSTONE REALTY GROUP
GET MORE INFORMATION

Broker Associate | License ID: 3036559






