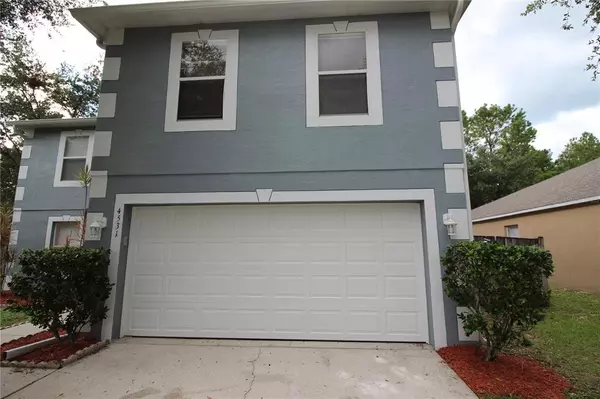$387,300
$399,000
2.9%For more information regarding the value of a property, please contact us for a free consultation.
5 Beds
3 Baths
2,888 SqFt
SOLD DATE : 08/02/2021
Key Details
Sold Price $387,300
Property Type Single Family Home
Sub Type Single Family Residence
Listing Status Sold
Purchase Type For Sale
Square Footage 2,888 sqft
Price per Sqft $134
Subdivision Stonemeade Ph 05 49 62
MLS Listing ID O5944421
Sold Date 08/02/21
Bedrooms 5
Full Baths 2
Half Baths 1
HOA Fees $21
HOA Y/N Yes
Year Built 2002
Annual Tax Amount $4,745
Lot Size 8,276 Sqft
Acres 0.19
Property Description
Spacious. Ideal family home with room to grow in one of Stonemeade's largest homes with just under 3000 sf of living space. Convenient commute to UCF, Oviedo or Waterford. Throughout the home most rooms have either tile or LVT flooring. Formal entry opens to the formal dining or living room which leads to the kitchen. Maple stained kitchen cabinets with dual sinks and additional counter space with a center island. FAMILY ROOM is adjacent to the kitchen with sliding doors to the huge screened lanai and fenced back yard. As you proceed to the stairwell, you will appreciate the wood stairs that lead to a spacious 2nd floor. Nearly new LVT flooring in the Hall, Bonus and Bedrooms and so easy to maintain. Separate thermostat controls for the upstairs and downstairs. The bonus room has lots of potential for a 6th bedroom conversion. There is ample storage space under the stairwell and generous closets and pantry space. Come take a look today!
Location
State FL
County Orange
Community Stonemeade Ph 05 49 62
Zoning P-D
Rooms
Other Rooms Bonus Room, Formal Dining Room Separate, Inside Utility
Interior
Interior Features Ceiling Fans(s), Thermostat, Walk-In Closet(s)
Heating Central, Electric
Cooling Central Air
Flooring Laminate, Tile, Vinyl
Fireplace false
Appliance Dishwasher, Disposal, Range, Range Hood, Refrigerator
Laundry Inside, Laundry Room
Exterior
Exterior Feature Fence, Lighting, Sidewalk, Sliding Doors
Garage Driveway, Guest
Garage Spaces 2.0
Fence Wood
Utilities Available Electricity Available, Public, Sewer Connected, Street Lights, Underground Utilities, Water Connected
Waterfront false
Roof Type Shingle
Parking Type Driveway, Guest
Attached Garage true
Garage true
Private Pool No
Building
Lot Description Sidewalk, Paved
Story 2
Entry Level Two
Foundation Basement
Lot Size Range 0 to less than 1/4
Sewer Public Sewer
Water Public
Structure Type Block,Stucco
New Construction false
Others
Pets Allowed Yes
Senior Community No
Ownership Fee Simple
Monthly Total Fees $43
Acceptable Financing Cash, Conventional
Membership Fee Required Required
Listing Terms Cash, Conventional
Special Listing Condition None
Read Less Info
Want to know what your home might be worth? Contact us for a FREE valuation!

Our team is ready to help you sell your home for the highest possible price ASAP

© 2024 My Florida Regional MLS DBA Stellar MLS. All Rights Reserved.
Bought with 407 PROPERTIES
GET MORE INFORMATION

Broker Associate | License ID: 3036559






