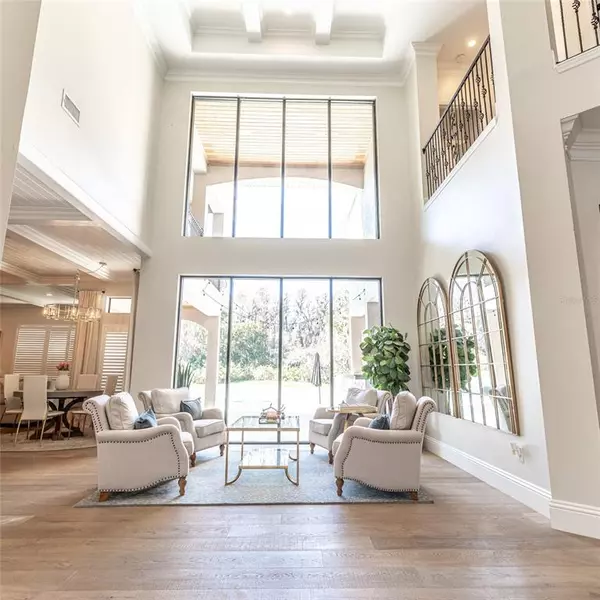$1,010,000
$1,095,000
7.8%For more information regarding the value of a property, please contact us for a free consultation.
6 Beds
6 Baths
4,448 SqFt
SOLD DATE : 07/29/2021
Key Details
Sold Price $1,010,000
Property Type Single Family Home
Sub Type Single Family Residence
Listing Status Sold
Purchase Type For Sale
Square Footage 4,448 sqft
Price per Sqft $227
Subdivision Wyndham Lakes Ph 2
MLS Listing ID T3311527
Sold Date 07/29/21
Bedrooms 6
Full Baths 5
Half Baths 1
Construction Status Inspections
HOA Fees $33/ann
HOA Y/N Yes
Year Built 2004
Annual Tax Amount $9,136
Lot Size 9,583 Sqft
Acres 0.22
Lot Dimensions 75x130
Property Description
Located in the desirable Wyndham Lakes community, this stunning and FULLY REMODELED 6 bedroom 5 1/2 bathroom home is truly a Florida living dream come true. All renovations have been completed in the last 2 years. Including solid hardwood floors throughout, this home has been upgraded with top of the line finishes and appliances, including a 72" sub zero refrigerator. A chefs dream kitchen is open to the family room where a custom built entertainment center and electric fireplace below the mantle anchor the space. Upstairs includes a loft office space with custom built in desk area to work from home. All closets have been built out and upgraded with premium materials. Outside is a new pool with sun shelf and spa, which are accompanied by fire bowls and beautiful views of the pond and lake. Perfect for entertaining guests in your backyard oasis, this home also comes with a custom outdoor kitchen with water resistant cabinetry, quartzite counters, a grill, wine fridge and cypress wood ceilings that are the epitome of Florida outdoor living. The pool is also automated and can be controlled from your phone. Save money on utilities with this home, as all lighting has been upgraded to LED energy efficient bulbs. The hot water heater is 2 years old and ages of the AC units are 1 years old and 3 years old. This home also includes the custom shutters throughout for all windows. This home is absolutely stunning, come see for yourself today!
Location
State FL
County Hillsborough
Community Wyndham Lakes Ph 2
Zoning ASC-1
Interior
Interior Features Built-in Features, Cathedral Ceiling(s), Coffered Ceiling(s), Crown Molding, Eat-in Kitchen, High Ceilings, Kitchen/Family Room Combo, Living Room/Dining Room Combo, Dormitorio Principal Arriba, Open Floorplan, Solid Wood Cabinets, Stone Counters, Thermostat, Tray Ceiling(s), Vaulted Ceiling(s), Walk-In Closet(s), Window Treatments
Heating Central
Cooling Central Air
Flooring Tile, Wood
Fireplaces Type Electric, Living Room, Non Wood Burning
Fireplace true
Appliance Bar Fridge, Dishwasher, Disposal, Dryer, Electric Water Heater, Freezer, Ice Maker, Kitchen Reverse Osmosis System, Microwave, Range, Range Hood, Refrigerator, Washer, Water Softener, Whole House R.O. System, Wine Refrigerator
Laundry Inside, Upper Level
Exterior
Exterior Feature Balcony, Fence, French Doors, Irrigation System, Lighting, Outdoor Grill, Outdoor Kitchen, Sidewalk, Sliding Doors, Sprinkler Metered
Garage Spaces 3.0
Pool Auto Cleaner, Fiber Optic Lighting, Gunite, Heated, In Ground, Lighting, Outside Bath Access, Pool Sweep, Salt Water, Self Cleaning
Community Features Park
Utilities Available BB/HS Internet Available, Cable Available, Cable Connected, Electricity Available, Electricity Connected, Natural Gas Available, Natural Gas Connected, Phone Available, Sewer Available, Sewer Connected, Water Available, Water Connected
Waterfront true
Waterfront Description Pond
View Y/N 1
Roof Type Shingle
Attached Garage true
Garage true
Private Pool Yes
Building
Story 2
Entry Level Two
Foundation Slab
Lot Size Range 0 to less than 1/4
Sewer Public Sewer
Water Public
Structure Type Block,Stucco,Wood Frame
New Construction false
Construction Status Inspections
Schools
Elementary Schools Hammond Elementary School
Middle Schools Martinez-Hb
High Schools Steinbrenner High School
Others
Pets Allowed Yes
Senior Community No
Ownership Fee Simple
Monthly Total Fees $33
Membership Fee Required Required
Special Listing Condition None
Read Less Info
Want to know what your home might be worth? Contact us for a FREE valuation!

Our team is ready to help you sell your home for the highest possible price ASAP

© 2024 My Florida Regional MLS DBA Stellar MLS. All Rights Reserved.
Bought with CHARLES RUTENBERG REALTY INC
GET MORE INFORMATION

Broker Associate | License ID: 3036559






