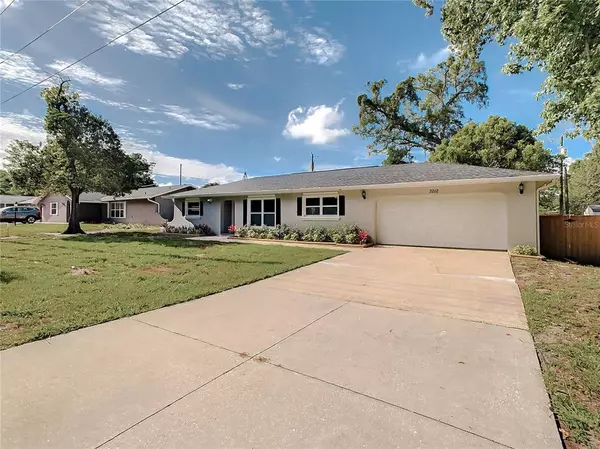$290,500
$275,000
5.6%For more information regarding the value of a property, please contact us for a free consultation.
3 Beds
2 Baths
1,129 SqFt
SOLD DATE : 07/21/2021
Key Details
Sold Price $290,500
Property Type Single Family Home
Sub Type Single Family Residence
Listing Status Sold
Purchase Type For Sale
Square Footage 1,129 sqft
Price per Sqft $257
Subdivision Monroe Manor
MLS Listing ID O5947155
Sold Date 07/21/21
Bedrooms 3
Full Baths 2
Construction Status Inspections
HOA Y/N No
Year Built 1973
Annual Tax Amount $3,412
Lot Size 9,147 Sqft
Acres 0.21
Property Description
You don't have to look any further because your new home awaits! This beautifully renovated 3 bedroom, 2 bathroom home offers over 1100sq.ft. of space with NO HOA. Upon walking through the living room you'll enjoy the open space & the abundance of natural light with gorgeous laminate floors in all rooms. The dining room is just off of the kitchen & offers plenty of space; perfect for gatherings. The kitchen is beautifully upgraded with every convenience you can imagine. Gorgeous solid wood cabinets complete with soft close drawers/doors, granite counter tops and new appliances. Each of the bedrooms offer plenty of space and the bathrooms have been completely redesigned. Out to the rear of the home awaits the backyard oasis which offers plenty of room to hang out & entertain within a newly fenced in yard. ** New drywall, Fresh new paint, NEW ROOF. All new Lighting Fixtures, New water heater, House Completely replumbed, New Fence, New Doors and Hardware, LED CAN lights, New Windows, All new outlet switches, Designer Bathrooms.
Location
State FL
County Orange
Community Monroe Manor
Zoning R-1
Interior
Interior Features Ceiling Fans(s), Crown Molding, Eat-in Kitchen, Kitchen/Family Room Combo, Living Room/Dining Room Combo, Master Bedroom Main Floor, Solid Wood Cabinets, Split Bedroom
Heating Central
Cooling Central Air
Flooring Laminate
Fireplace false
Appliance Convection Oven, Dishwasher, Disposal, Microwave, Range, Refrigerator
Exterior
Exterior Feature Fence, Rain Gutters
Garage Spaces 2.0
Utilities Available Electricity Connected
Waterfront false
Roof Type Shingle
Attached Garage true
Garage true
Private Pool No
Building
Lot Description Paved
Story 1
Entry Level One
Foundation Slab
Lot Size Range 0 to less than 1/4
Sewer Public Sewer
Water None
Structure Type Block,Stucco
New Construction false
Construction Status Inspections
Schools
Elementary Schools Riverside Elem
Middle Schools Lockhart Middle
High Schools Wekiva High
Others
Pets Allowed Yes
Senior Community No
Ownership Fee Simple
Acceptable Financing Cash, Conventional, FHA, VA Loan
Listing Terms Cash, Conventional, FHA, VA Loan
Special Listing Condition None
Read Less Info
Want to know what your home might be worth? Contact us for a FREE valuation!

Our team is ready to help you sell your home for the highest possible price ASAP

© 2024 My Florida Regional MLS DBA Stellar MLS. All Rights Reserved.
Bought with WATSON REALTY CORP
GET MORE INFORMATION

Broker Associate | License ID: 3036559






