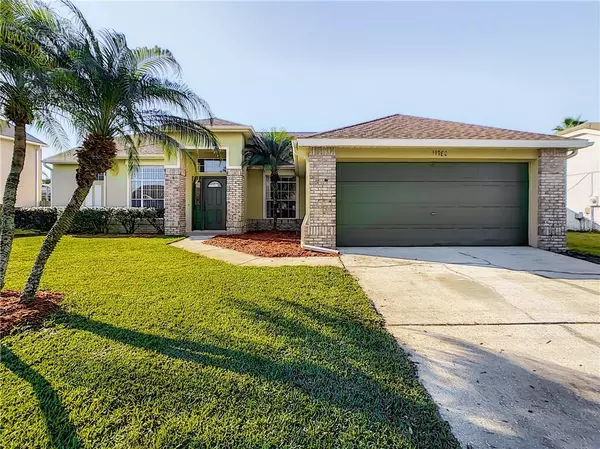$365,900
$359,900
1.7%For more information regarding the value of a property, please contact us for a free consultation.
3 Beds
2 Baths
2,103 SqFt
SOLD DATE : 05/10/2021
Key Details
Sold Price $365,900
Property Type Single Family Home
Sub Type Single Family Residence
Listing Status Sold
Purchase Type For Sale
Square Footage 2,103 sqft
Price per Sqft $173
Subdivision Southchase Ph 01B Village 06
MLS Listing ID S5046872
Sold Date 05/10/21
Bedrooms 3
Full Baths 2
Construction Status Inspections
HOA Fees $13
HOA Y/N Yes
Year Built 1993
Annual Tax Amount $4,035
Lot Size 9,147 Sqft
Acres 0.21
Property Description
AMAZING! Rare find in the charming community of Southchase! This 3 Bed/2 Bath POOL HOME is nestled back on the quiet and peaceful street of Sir Winston Way. The first thing you'll notice when driving up to this lovely home is the beautifully landscaped yard! Built in 1993, the elegant brick pillars accent this home perfectly! From the moment you walk in to your private pool home, you'll notice the spacious open floor plan! Cathedral ceilings greet you, and the comfort and privacy of this home doesn't disappoint. You have an ample formal living and dining room on each side of the foyer as you walk in. Plenty of space to entertain family and friends! The large family room awaits further. Tons of room for large furniture and entertainment centers. The family room connects to the totally remodeled kitchen! The kitchen is a chefs dream with stainless steel appliances, plenty of sold wood cabinet space, with plenty of room to cook and mingle with family and friends. Huge kitchen nook attaches to the kitchen if you prefer to eat your breakfast their on beautiful Orlando mornings while you look out the window at your sparkling pool and large backyard. This split floor plan features 2 bedrooms on one side of the home with a full bathroom featuring dual sinks, and the master bedroom and bathroom on the other side. The master bedroom is expansive complete with cathedral ceilings and sliding glass door access to the pool area. The master bathroom is amazing with upgrades throughout, dual sinks, and a large roman tub! The pool area is a site to behold. The moment you step outside you are greeted with an oversized patio that is large enough to fit a huge table, patio furniture and more! The sparkling pool has been recently resurfaced and is just what the doctor ordered for the hot summer days of Florida! Step outside of your screen enclosed pool and you have an additional area with pavers that could serve as a perfect spot for a bbq grill and more seating for ample entertaining. The lawn is lush and large with plenty of space for the pets to run and enjoy the Florida weather!
this home is not expected to last long, so schedule your showing soon so you don't miss out! Call Today!
Location
State FL
County Orange
Community Southchase Ph 01B Village 06
Zoning P-D
Rooms
Other Rooms Attic, Den/Library/Office, Family Room, Formal Dining Room Separate, Formal Living Room Separate, Inside Utility
Interior
Interior Features Ceiling Fans(s), Eat-in Kitchen, High Ceilings, Open Floorplan, Skylight(s), Solid Wood Cabinets, Split Bedroom, Stone Counters, Thermostat, Vaulted Ceiling(s), Walk-In Closet(s), Window Treatments
Heating Central, Electric
Cooling Central Air, Humidity Control
Flooring Carpet, Laminate, Tile
Furnishings Negotiable
Fireplace false
Appliance Convection Oven, Dishwasher, Disposal, Dryer, Electric Water Heater, Microwave, Range, Refrigerator, Washer
Laundry Inside
Exterior
Exterior Feature Fence, Irrigation System, Rain Gutters, Sidewalk, Sliding Doors
Garage Driveway, Garage Door Opener
Garage Spaces 2.0
Pool In Ground, Lighting, Screen Enclosure
Community Features Park, Playground, Tennis Courts
Utilities Available BB/HS Internet Available, Cable Available, Cable Connected, Electricity Available, Electricity Connected, Phone Available, Public, Sewer Available, Sewer Connected, Street Lights, Underground Utilities, Water Available
Amenities Available Maintenance
Waterfront false
Roof Type Shingle
Porch Covered, Deck, Patio, Screened
Attached Garage true
Garage true
Private Pool Yes
Building
Lot Description Sidewalk
Story 1
Entry Level One
Foundation Slab
Lot Size Range 0 to less than 1/4
Sewer Public Sewer
Water Public
Structure Type Block
New Construction false
Construction Status Inspections
Schools
Elementary Schools Wetherbee Elementary School
Middle Schools Meadow Wood Middle
High Schools Cypress Creek High
Others
Pets Allowed No
Senior Community No
Ownership Fee Simple
Monthly Total Fees $26
Acceptable Financing Cash, Conventional, FHA, VA Loan
Membership Fee Required Required
Listing Terms Cash, Conventional, FHA, VA Loan
Special Listing Condition None
Read Less Info
Want to know what your home might be worth? Contact us for a FREE valuation!

Our team is ready to help you sell your home for the highest possible price ASAP

© 2024 My Florida Regional MLS DBA Stellar MLS. All Rights Reserved.
Bought with KELLER WILLIAMS CLASSIC
GET MORE INFORMATION

Broker Associate | License ID: 3036559






