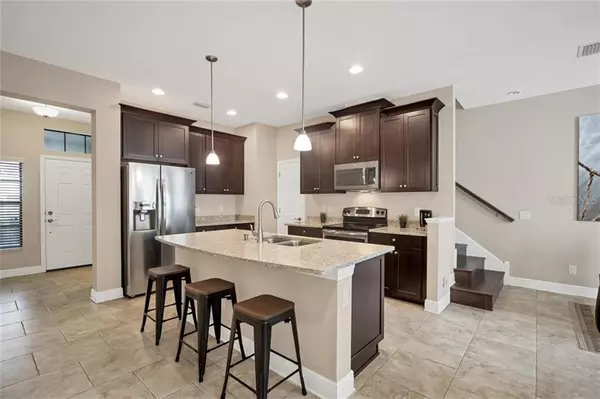$310,000
$320,000
3.1%For more information regarding the value of a property, please contact us for a free consultation.
3 Beds
3 Baths
1,675 SqFt
SOLD DATE : 05/05/2021
Key Details
Sold Price $310,000
Property Type Townhouse
Sub Type Townhouse
Listing Status Sold
Purchase Type For Sale
Square Footage 1,675 sqft
Price per Sqft $185
Subdivision Muirfield Village At Honore
MLS Listing ID A4494349
Sold Date 05/05/21
Bedrooms 3
Full Baths 2
Half Baths 1
Construction Status Inspections
HOA Fees $287/mo
HOA Y/N Yes
Year Built 2016
Annual Tax Amount $2,514
Lot Size 1,742 Sqft
Acres 0.04
Property Description
Welcome to Muirfield Village. This private, gated community is within walking distance from Whole Foods, Fresh Market, University Town Center and Nathan Benderson Park. Whether you are looking for fine dining or outdoor activities, this location provides numerous attractive options. This furnished 3 bedroom, 2.5 bathroom townhome is immaculately maintained. The open floor plan allows for flexible design options. You can enjoy sitting outside on your extended back porch with a private view of a wooded area. Walking up the beautiful expresso wood stairs with iron details you will find the master bedroom with an oversized walk in closet and double sink master bathroom with walk in shower. The newly installed hardwood floors in the upstairs hallway also lead to two additional spacious rooms. Conveniently located within a mile of I-75 and Lakewood Ranch, and fifteen minutes from downtown Sarasota, Longboat Key, and SRQ airport. With everything at your finger tips you can enjoy the Florida lifestyle you've dreamed of. NO AS IS CONTRACT, USE STANDARD CONTRACT
Location
State FL
County Sarasota
Community Muirfield Village At Honore
Zoning RMF2
Rooms
Other Rooms Great Room
Interior
Interior Features Ceiling Fans(s), Kitchen/Family Room Combo, Open Floorplan, Solid Wood Cabinets, Stone Counters, Thermostat, Walk-In Closet(s)
Heating Central
Cooling Central Air
Flooring Carpet, Tile, Wood
Fireplace false
Appliance Cooktop, Dishwasher, Disposal, Dryer, Electric Water Heater, Microwave, Range, Washer
Laundry Inside, Upper Level
Exterior
Exterior Feature Hurricane Shutters, Irrigation System, Lighting, Sidewalk, Sliding Doors
Garage Driveway, Garage Door Opener, Guest
Garage Spaces 1.0
Community Features Deed Restrictions
Utilities Available BB/HS Internet Available, Cable Available, Cable Connected, Electricity Connected, Fiber Optics, Fire Hydrant, Phone Available, Public, Sewer Connected, Street Lights, Underground Utilities, Water Connected
Waterfront false
View Trees/Woods
Roof Type Tile
Porch Covered, Patio, Rear Porch
Attached Garage true
Garage true
Private Pool No
Building
Story 2
Entry Level Two
Foundation Slab
Lot Size Range 0 to less than 1/4
Sewer Public Sewer
Water None
Structure Type Block
New Construction false
Construction Status Inspections
Others
Pets Allowed Yes
HOA Fee Include Maintenance Structure,Maintenance Grounds,Pest Control,Private Road,Water
Senior Community No
Pet Size Extra Large (101+ Lbs.)
Ownership Fee Simple
Monthly Total Fees $287
Membership Fee Required Required
Num of Pet 2
Special Listing Condition None
Read Less Info
Want to know what your home might be worth? Contact us for a FREE valuation!

Our team is ready to help you sell your home for the highest possible price ASAP

© 2024 My Florida Regional MLS DBA Stellar MLS. All Rights Reserved.
Bought with RE/MAX PLATINUM REALTY
GET MORE INFORMATION

Broker Associate | License ID: 3036559






