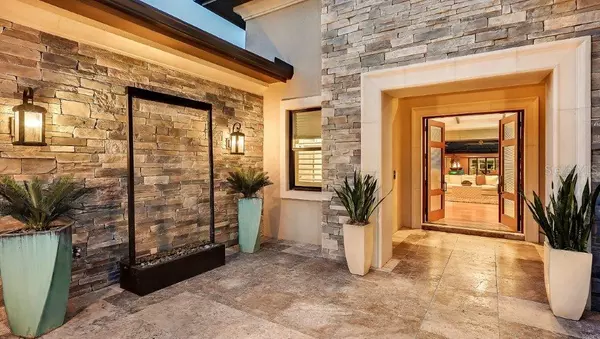$4,250,000
$4,500,000
5.6%For more information regarding the value of a property, please contact us for a free consultation.
6 Beds
7 Baths
6,756 SqFt
SOLD DATE : 04/26/2021
Key Details
Sold Price $4,250,000
Property Type Single Family Home
Sub Type Single Family Residence
Listing Status Sold
Purchase Type For Sale
Square Footage 6,756 sqft
Price per Sqft $629
Subdivision Concession
MLS Listing ID A4495876
Sold Date 04/26/21
Bedrooms 6
Full Baths 6
Half Baths 1
Construction Status Inspections
HOA Fees $458/ann
HOA Y/N Yes
Year Built 2015
Annual Tax Amount $31,804
Lot Size 1.170 Acres
Acres 1.17
Lot Dimensions 179x349
Property Description
Privately set on 1.2 acres in The Concession, this 6 Bedroom estate consisting of a 4 BR Main House, a fully self contained Casita and detached Guest Quarters exemplifies pure style. Superb craftsmanship and magazine quality interiors add to the allure of the perfect floor plan. The sophisticated design enjoys a preferred one story floor plan. The main house features a neutral palette throughout. The Great Room has elevated ceilings with exposed trusses and a stone clad TV wall. Warm wood floors throughout. The bi-level office with it’s own sitting area is privately located through a double door entry just off of the Great Room. The kitchen is nothing short of perfection with huge breakfast bar, Wolf 8 burner gas cooktop, unbelievable cabinetry and storage, corner walk-in pantry, and Miele coffee center. Adjacent dining is enhanced by a built-in side buffet flanked by Sub Zero wine coolers. Serene Owner’s Quarters with outstanding walk-in closets and bath features a vanity, an artful tub and a roomy shower with a view. Guest bedrooms are privately situated. The Casita has a rich décor including tile floors, exposed beams and a living room, game room, a wine room, kitchenette and a bedroom suite. A separate Guest Suite rounds out the package along with an expansive outdoor “living room” looking out over the resort style pool which includes a rainforest waterfall, fire bowls, an outdoor kitchen, fireplace and fire pit. Hurricane rated impact windows, 6 car garage. Private lush and expansive back yard, meticulously landscaped grounds with arrival via circular drive. The ultimate in luxury living. Fully furnished with minimal exceptions.
Location
State FL
County Manatee
Community Concession
Zoning PDR
Rooms
Other Rooms Bonus Room, Den/Library/Office, Family Room, Inside Utility
Interior
Interior Features Built-in Features, Ceiling Fans(s), Central Vaccum, High Ceilings, Living Room/Dining Room Combo, Solid Surface Counters, Solid Wood Cabinets, Stone Counters, Thermostat, Vaulted Ceiling(s), Walk-In Closet(s), Wet Bar, Window Treatments
Heating Central, Zoned
Cooling Central Air, Zoned
Flooring Marble, Tile, Tile, Wood
Furnishings Furnished
Fireplace true
Appliance Bar Fridge, Built-In Oven, Convection Oven, Dishwasher, Disposal, Dryer, Freezer, Ice Maker, Microwave, Range, Range Hood, Refrigerator, Tankless Water Heater, Washer, Water Filtration System, Whole House R.O. System, Wine Refrigerator
Laundry Inside, Laundry Room
Exterior
Exterior Feature Irrigation System, Lighting, Outdoor Grill, Outdoor Kitchen
Garage Circular Driveway, Driveway, Garage Door Opener, Garage Faces Side
Garage Spaces 6.0
Fence Other
Pool Heated, In Ground, Screen Enclosure
Community Features Deed Restrictions, Gated, Golf Carts OK, Golf
Utilities Available Cable Connected, Electricity Connected, Natural Gas Connected, Public, Underground Utilities, Water Connected
Amenities Available Clubhouse, Golf Course
Waterfront false
View Pool, Trees/Woods
Roof Type Tile
Porch Covered, Enclosed, Patio, Screened
Attached Garage true
Garage true
Private Pool Yes
Building
Lot Description Near Golf Course, Paved
Story 1
Entry Level One
Foundation Slab
Lot Size Range 1 to less than 2
Sewer Public Sewer
Water Public
Structure Type Block,Stone,Stucco
New Construction false
Construction Status Inspections
Schools
Elementary Schools Robert E Willis Elementary
Middle Schools Nolan Middle
High Schools Lakewood Ranch High
Others
Pets Allowed Yes
HOA Fee Include 24-Hour Guard,Private Road,Security
Senior Community Yes
Ownership Fee Simple
Monthly Total Fees $458
Acceptable Financing Cash, Conventional
Membership Fee Required Required
Listing Terms Cash, Conventional
Special Listing Condition None
Read Less Info
Want to know what your home might be worth? Contact us for a FREE valuation!

Our team is ready to help you sell your home for the highest possible price ASAP

© 2024 My Florida Regional MLS DBA Stellar MLS. All Rights Reserved.
Bought with LIVING VOGUE LLC
GET MORE INFORMATION

Broker Associate | License ID: 3036559






