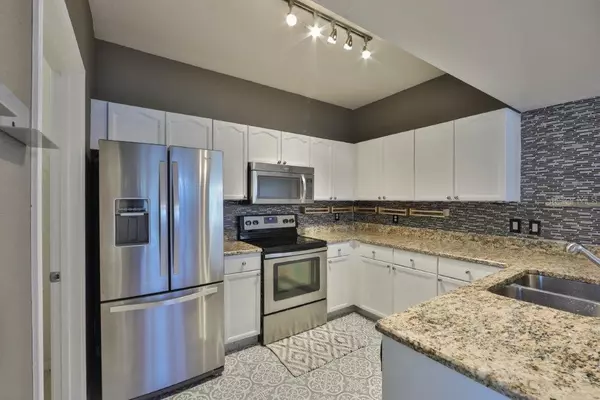$145,000
$147,000
1.4%For more information regarding the value of a property, please contact us for a free consultation.
1 Bed
1 Bath
824 SqFt
SOLD DATE : 03/09/2021
Key Details
Sold Price $145,000
Property Type Condo
Sub Type Condominium
Listing Status Sold
Purchase Type For Sale
Square Footage 824 sqft
Price per Sqft $175
Subdivision Oxford Place At Tampa Palms A
MLS Listing ID T3288806
Sold Date 03/09/21
Bedrooms 1
Full Baths 1
Condo Fees $375
HOA Fees $212/mo
HOA Y/N Yes
Year Built 2001
Annual Tax Amount $1,012
Property Description
Rare opportunity to own a 1st floor, corner unit, with a renovated GARAGE providing an additional 275 sq ft of flex space for an added entertainment area, office space, or home gym. Newer HVAC (2019) and HOT WATER HEATER (2019). Updated kitchen floors, cabinets, living room floors and bathroom floor (2021). Oxford Place at Tampa Palms is a premier condominium community located on approximately thirty acres in the prestigious Tampa Palms Community. This gated community features resort-style amenities including 3 pools, fitness center, car wash, tennis court, basketball court, playground, clubhouse, charging stations and much more. Included in monthly maintenance fees: grounds maintenance, roof, exterior building maintenance, roof, 24-hour gate, Valet Trash, Water, Sewer and Pest Control! Centrally located near all that New Tampa has to offer with easy interstate access and nearby medical facilities as well as dining, shopping and entertainment.
Location
State FL
County Hillsborough
Community Oxford Place At Tampa Palms A
Zoning PD-A
Rooms
Other Rooms Bonus Room
Interior
Interior Features Built-in Features, Ceiling Fans(s), Crown Molding, High Ceilings, Open Floorplan, Stone Counters, Walk-In Closet(s)
Heating Electric
Cooling Central Air
Flooring Laminate
Furnishings Unfurnished
Fireplace false
Appliance Built-In Oven, Cooktop, Dishwasher, Disposal, Dryer, Electric Water Heater, Freezer, Microwave, Range, Refrigerator, Washer
Exterior
Exterior Feature Other
Garage Converted Garage
Garage Spaces 1.0
Community Features Fitness Center, Gated, Park, Playground, Pool, Sidewalks, Tennis Courts
Utilities Available Cable Available, Electricity Available, Street Lights, Water Connected
Amenities Available Basketball Court, Clubhouse, Fitness Center, Gated, Lobby Key Required, Maintenance, Playground, Pool, Recreation Facilities, Sauna, Security, Spa/Hot Tub, Tennis Court(s)
Waterfront false
Roof Type Shingle
Attached Garage true
Garage true
Private Pool No
Building
Story 1
Entry Level One
Foundation Slab
Lot Size Range Non-Applicable
Sewer Public Sewer
Water Public
Structure Type Stucco,Wood Frame
New Construction false
Schools
Elementary Schools Chiles-Hb
Middle Schools Liberty-Hb
High Schools Freedom-Hb
Others
Pets Allowed Yes
HOA Fee Include 24-Hour Guard,Pool,Escrow Reserves Fund,Maintenance Structure,Maintenance Grounds,Pool,Recreational Facilities,Security,Trash,Water
Senior Community No
Ownership Condominium
Monthly Total Fees $337
Acceptable Financing Cash, Conventional
Membership Fee Required Required
Listing Terms Cash, Conventional
Special Listing Condition None
Read Less Info
Want to know what your home might be worth? Contact us for a FREE valuation!

Our team is ready to help you sell your home for the highest possible price ASAP

© 2024 My Florida Regional MLS DBA Stellar MLS. All Rights Reserved.
Bought with FUTURE HOME REALTY INC
GET MORE INFORMATION

Broker Associate | License ID: 3036559






