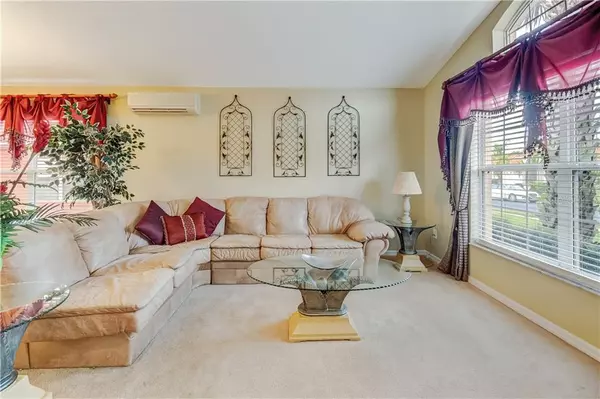$279,000
$285,000
2.1%For more information regarding the value of a property, please contact us for a free consultation.
4 Beds
3 Baths
1,940 SqFt
SOLD DATE : 02/24/2021
Key Details
Sold Price $279,000
Property Type Single Family Home
Sub Type Single Family Residence
Listing Status Sold
Purchase Type For Sale
Square Footage 1,940 sqft
Price per Sqft $143
Subdivision Solana
MLS Listing ID P4913566
Sold Date 02/24/21
Bedrooms 4
Full Baths 3
HOA Fees $304/qua
HOA Y/N Yes
Year Built 2005
Annual Tax Amount $2,865
Lot Size 6,534 Sqft
Acres 0.15
Property Description
Fully furnished pool home in the highly sought after gated resort community of Solana. Located on Hwy 27 with easy
access to Championsgate, I4, Posner Park and all the central Florida attractions Solana is characterized by barrel tile
roofs and beautiful club house maintaining a real Mediterranean feel. Great floor plan with formal living and dining area
towards the front of the house, fully equipped kitchen at the center and separate family room with sliding patio doors
leading onto the pool deck at the rear. Split floor plan has the master bedroom with en-suite at the rear of the home,
two bedrooms sharing a house bathroom in the middle. The fourth bedroom towards the front of the home also has
an ensuite making it ideal for two families or multi generational living. 24-hour guard gated security, club house with
fitness center, lawn maintenance, internet and cable TV are included in the maintenance fee. Currently used as a
vacation rental but could also be used as a permanent residence or snowbird retreat – it’s your choice so make sure to
view today.
Location
State FL
County Polk
Community Solana
Rooms
Other Rooms Family Room
Interior
Interior Features Ceiling Fans(s), Eat-in Kitchen, Kitchen/Family Room Combo, Open Floorplan, Split Bedroom, Vaulted Ceiling(s), Walk-In Closet(s), Window Treatments
Heating Central, Natural Gas
Cooling Central Air, Wall/Window Unit(s)
Flooring Carpet, Ceramic Tile
Furnishings Furnished
Fireplace false
Appliance Dishwasher, Disposal, Dryer, Microwave, Range, Refrigerator, Washer
Laundry In Garage
Exterior
Exterior Feature Sliding Doors
Garage Driveway
Garage Spaces 2.0
Pool Child Safety Fence, Gunite, Heated, In Ground
Community Features Deed Restrictions, Fitness Center, Gated, Playground, Pool, Sidewalks, Tennis Courts
Utilities Available Cable Connected, Electricity Connected, Natural Gas Connected, Sewer Connected, Street Lights, Water Connected
Waterfront false
Roof Type Tile
Attached Garage true
Garage true
Private Pool Yes
Building
Lot Description Sidewalk, Private
Entry Level One
Foundation Slab
Lot Size Range 0 to less than 1/4
Builder Name PARK SQUARE
Sewer Public Sewer
Water Public
Architectural Style Contemporary
Structure Type Block,Stucco
New Construction false
Others
Pets Allowed Yes
HOA Fee Include 24-Hour Guard,Cable TV,Internet,Maintenance Grounds,Private Road,Security
Senior Community No
Ownership Fee Simple
Monthly Total Fees $304
Acceptable Financing Cash, Conventional, FHA, VA Loan
Membership Fee Required Required
Listing Terms Cash, Conventional, FHA, VA Loan
Special Listing Condition None
Read Less Info
Want to know what your home might be worth? Contact us for a FREE valuation!

Our team is ready to help you sell your home for the highest possible price ASAP

© 2024 My Florida Regional MLS DBA Stellar MLS. All Rights Reserved.
Bought with KELLER WILLIAMS LEGACY REALTY
GET MORE INFORMATION

Broker Associate | License ID: 3036559






