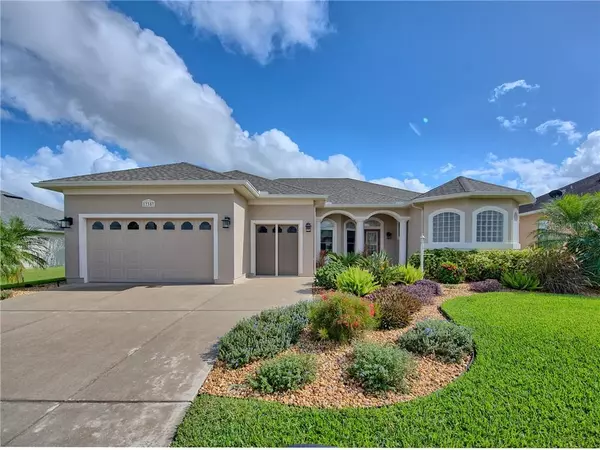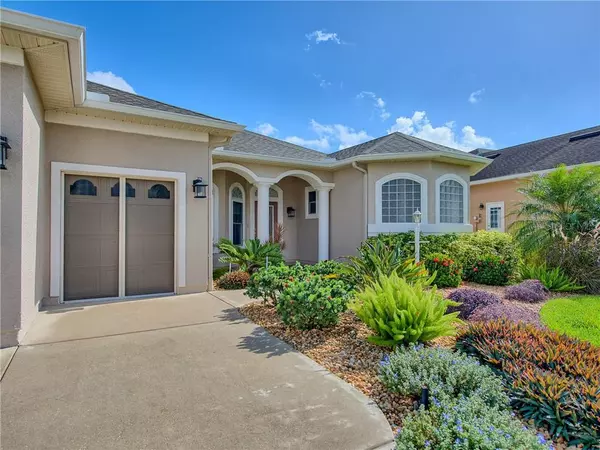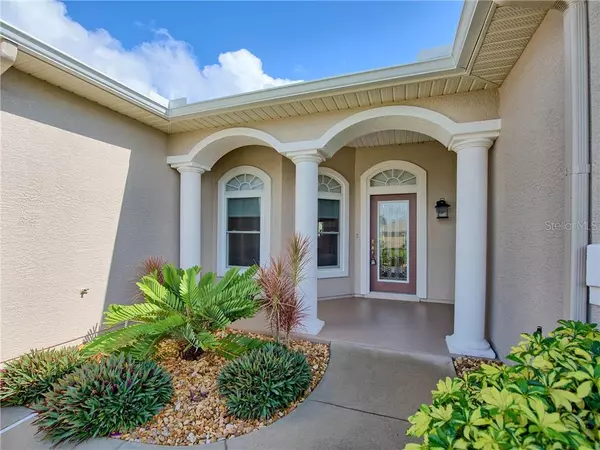$370,000
$379,900
2.6%For more information regarding the value of a property, please contact us for a free consultation.
3 Beds
2 Baths
2,031 SqFt
SOLD DATE : 03/12/2021
Key Details
Sold Price $370,000
Property Type Single Family Home
Sub Type Single Family Residence
Listing Status Sold
Purchase Type For Sale
Square Footage 2,031 sqft
Price per Sqft $182
Subdivision Stonecrest
MLS Listing ID G5034917
Sold Date 03/12/21
Bedrooms 3
Full Baths 2
HOA Fees $115/mo
HOA Y/N Yes
Year Built 2007
Annual Tax Amount $3,572
Lot Size 7,840 Sqft
Acres 0.18
Lot Dimensions 71x113
Property Description
Stonecrest, a 55+ gated golf course community with all the amenities, fully staffed 24 hour security, golf cart access to shopping and restaurants.
This Spruce model, built by Armstrong Homes, includes golf cart garage with retractable screen doors for easy access. This fully updated home is located on a spectacular green space with a pond view. This is truly an amazing home with custom features that enhance its beauty. Many upgrades include professionally landscaped lot (2016), beveled glass front door, porcelain tile installed on the diagonal (2018), real wood floor in master, new roof (2020), new low-E Pella windows (2019), expanded lanai with panoramic birdcage with retractable awning & designer coating on lanai floor (2018), A/C (2012). Kitchen has quartz counter tops, trash compactor, upgraded stainless steel appliances (2019). Third bedroom has pocket door entry into the family room that is perfect for easy access in case you want to use the 3rd bedroom as an office/hobby/play room. Master bathroom has built-in cabinetry, roman shower, garden tub, double vanity, separate water closet with linen storage and large walk-in closet. French doors open to the beautiful views from the lanai. This home is breathtaking and one you would not want to have slip away.
Location
State FL
County Marion
Community Stonecrest
Zoning PUD
Interior
Interior Features Ceiling Fans(s), Eat-in Kitchen, Living Room/Dining Room Combo, Split Bedroom, Walk-In Closet(s)
Heating Central, Electric, Heat Pump
Cooling Central Air
Flooring Carpet, Laminate, Tile
Fireplace false
Appliance Dishwasher, Disposal, Dryer, Microwave, Range, Refrigerator, Trash Compactor, Washer
Laundry Inside, Laundry Room
Exterior
Exterior Feature Irrigation System
Garage Driveway, Garage Door Opener, Golf Cart Garage
Garage Spaces 2.0
Community Features Deed Restrictions, Fitness Center, Gated, Golf Carts OK, Golf, Pool, Sidewalks, Special Community Restrictions, Tennis Courts
Utilities Available Electricity Connected, Sewer Connected, Street Lights, Underground Utilities, Water Connected
Amenities Available Clubhouse, Fence Restrictions, Fitness Center, Gated, Golf Course, Pickleball Court(s), Pool, Recreation Facilities, Security, Shuffleboard Court, Spa/Hot Tub, Tennis Court(s)
Waterfront false
Roof Type Shingle
Parking Type Driveway, Garage Door Opener, Golf Cart Garage
Attached Garage true
Garage true
Private Pool No
Building
Lot Description Paved, Private
Story 1
Entry Level One
Foundation Slab
Lot Size Range 0 to less than 1/4
Sewer Public Sewer
Water Public
Architectural Style Traditional
Structure Type Stucco,Wood Frame
New Construction false
Others
Pets Allowed Yes
HOA Fee Include 24-Hour Guard,Pool,Management,Pool,Recreational Facilities,Security
Senior Community Yes
Ownership Fee Simple
Monthly Total Fees $115
Acceptable Financing Cash, Conventional, VA Loan
Membership Fee Required Required
Listing Terms Cash, Conventional, VA Loan
Special Listing Condition None
Read Less Info
Want to know what your home might be worth? Contact us for a FREE valuation!

Our team is ready to help you sell your home for the highest possible price ASAP

© 2024 My Florida Regional MLS DBA Stellar MLS. All Rights Reserved.
Bought with KELLER WILLIAMS CORNERSTONE RE
GET MORE INFORMATION

Broker Associate | License ID: 3036559






