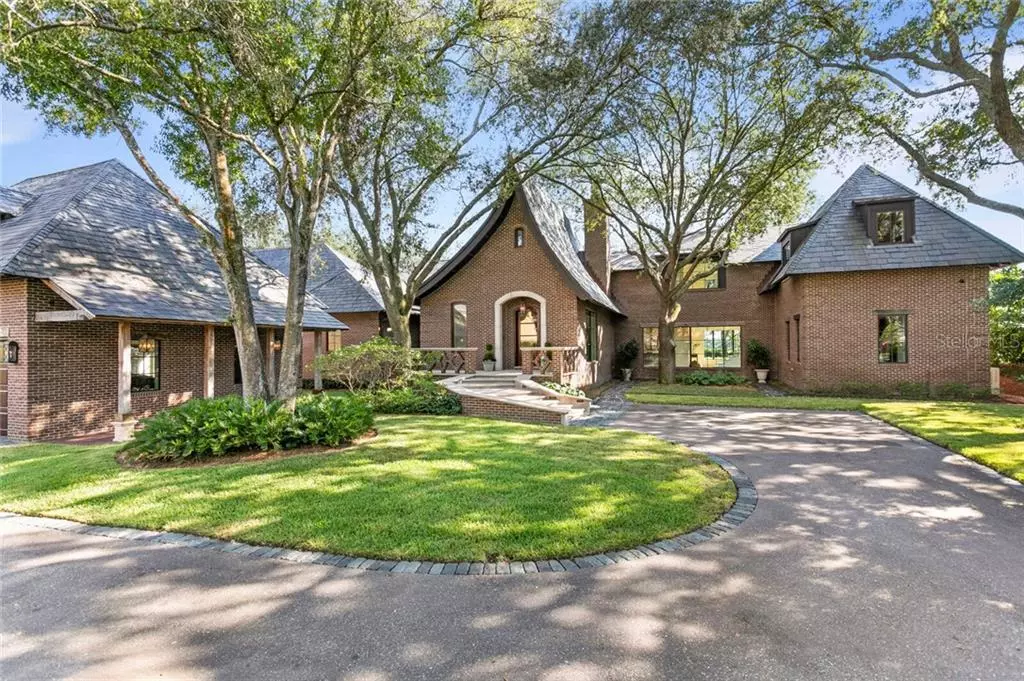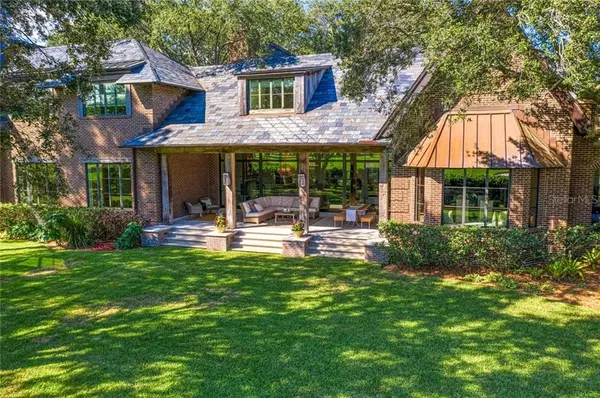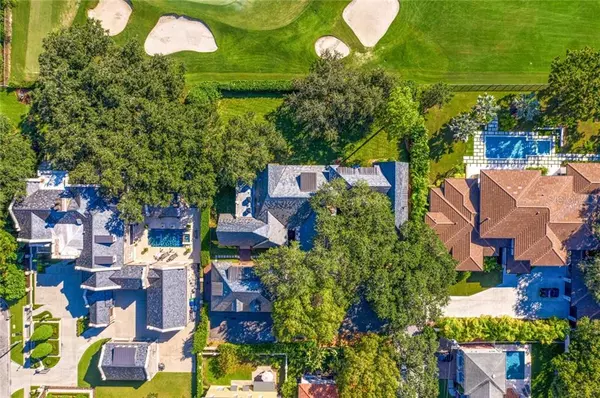$4,200,000
$4,400,000
4.5%For more information regarding the value of a property, please contact us for a free consultation.
5 Beds
7 Baths
6,811 SqFt
SOLD DATE : 03/24/2021
Key Details
Sold Price $4,200,000
Property Type Single Family Home
Sub Type Single Family Residence
Listing Status Sold
Purchase Type For Sale
Square Footage 6,811 sqft
Price per Sqft $616
Subdivision St Andrews Park Rev Map
MLS Listing ID T3270767
Sold Date 03/24/21
Bedrooms 5
Full Baths 6
Half Baths 1
HOA Y/N No
Year Built 2010
Annual Tax Amount $62,134
Lot Size 0.580 Acres
Acres 0.58
Lot Dimensions 145x173
Property Description
Ideally located on a quiet, brick-lined street in the heart of one of Tampa’s most desirable neighborhoods, this gorgeous contemporary Tudor estate invites you to enjoy the best of the Florida lifestyle. Overlooking the 17th hole of the historic Palma Ceia Golf & Country Club and designed by renowned architect Sol Fleischman, this home is a masterful blend of classic and contemporary design and perfectly honors the beauty of its natural surroundings. Nestled among mature oak trees on more than a half acre lot, the main home offers 6,181 square feet of living space, 4 bedrooms, 6 bathrooms, an office, sun-filled den and two large covered patios. Above the detached 3-car garage is an additional 630 square foot, beautifully finished guest house (1 bedroom/1 full bath) perfect for your out of town visitors, staff or in-laws. The interior of the home is a vision in graceful yet relaxed luxury. The open foyer with textured limestone graciously welcomes you in as you enter the home. As you move into the open living space beyond the foyer, you immediately notice the seamless exchange of interior and exterior spaces and the purposeful use of glass to bring in natural light. The stunning custom metal Hope windows and doors act as a picture frame for the extensive golf course views beyond. Set off the main open living area is the Chef’s kitchen with top-of the-line Blue Star gas range, Sub-Zero refrigeration, custom cabinetry by local craftsman, Jack Mayworth, onyx countertops and custom tile work. The adjoining butler’s pantry has an additional refrigerator, dishwasher and wine cooler to allow for ease of entertaining. Set off the gourmet kitchen is a spacious, light-filled dining area perfectly positioned to take full advantage of the expansive backyard and golf course view. Located in the west wing of the home is the highly desirable first floor owner's retreat designed to capture the beauty of the natural setting. A spa-inspired master bath offers dual sinks, a steam shower, spacious custom closet and dressing room as well as other exceptional details like Ashley Norton hardware and Waterworks fixtures. A sweeping staircase featuring custom iron stair rail lures you up to the next level. The second floor of the home includes 3 additional bedrooms with en suite baths and a loft/flex space adjoining one of the bedrooms which would function perfectly as a playroom, workout room, media room or additional office space. Two spacious and inviting porches with sweeping views of the golf course offer the perfect space for unwinding and entertaining your guests. 1004 S. Siwanoy is centrally located in South Tampa with easy access to Downtown Tampa (3.5 miles), Hyde Park Village Shops & Restaurants (1.5 mile drive, jog or bike ride), Tampa International Airport (5.3 miles) and just over the bridge from the beautiful beaches of Clearwater and St. Petersburg.
Location
State FL
County Hillsborough
Community St Andrews Park Rev Map
Zoning RS-100
Rooms
Other Rooms Attic, Bonus Room, Den/Library/Office, Formal Dining Room Separate, Great Room, Inside Utility, Loft, Storage Rooms
Interior
Interior Features Built-in Features, Cathedral Ceiling(s), Central Vaccum, Kitchen/Family Room Combo, Solid Surface Counters, Solid Wood Cabinets, Stone Counters, Vaulted Ceiling(s), Walk-In Closet(s), Wet Bar, Window Treatments
Heating Central, Electric, Zoned
Cooling Central Air, Zoned
Flooring Wood
Fireplaces Type Gas, Living Room, Wood Burning
Fireplace true
Appliance Bar Fridge, Convection Oven, Dishwasher, Disposal, Dryer, Freezer, Gas Water Heater, Ice Maker, Kitchen Reverse Osmosis System, Microwave, Range, Refrigerator, Tankless Water Heater, Trash Compactor, Washer, Water Softener, Wine Refrigerator
Exterior
Exterior Feature French Doors, Irrigation System, Lighting, Rain Gutters
Garage Guest
Garage Spaces 3.0
Community Features Golf
Utilities Available Cable Available, Electricity Connected, Fiber Optics, Natural Gas Connected, Sprinkler Meter, Street Lights
Waterfront false
View Golf Course
Roof Type Slate
Porch Covered, Deck, Patio, Porch, Screened
Attached Garage false
Garage true
Private Pool No
Building
Story 2
Entry Level Two
Foundation Slab
Lot Size Range 1/2 to less than 1
Sewer Public Sewer
Water Public
Architectural Style Contemporary, Tudor
Structure Type Block,Brick
New Construction false
Schools
Elementary Schools Mitchell-Hb
Middle Schools Wilson-Hb
High Schools Plant-Hb
Others
Senior Community No
Ownership Fee Simple
Acceptable Financing Cash, Conventional
Listing Terms Cash, Conventional
Special Listing Condition None
Read Less Info
Want to know what your home might be worth? Contact us for a FREE valuation!

Our team is ready to help you sell your home for the highest possible price ASAP

© 2024 My Florida Regional MLS DBA Stellar MLS. All Rights Reserved.
Bought with SMITH & ASSOCIATES REAL ESTATE
GET MORE INFORMATION

Broker Associate | License ID: 3036559






