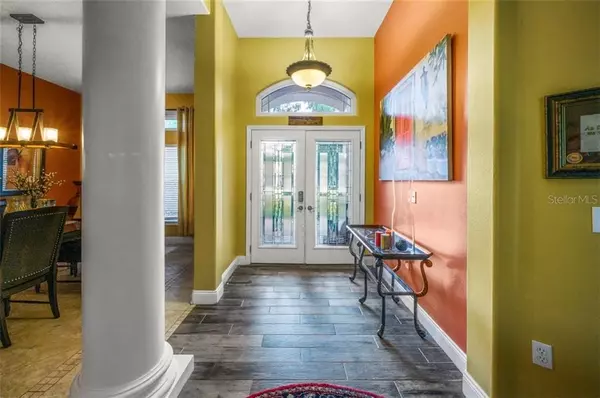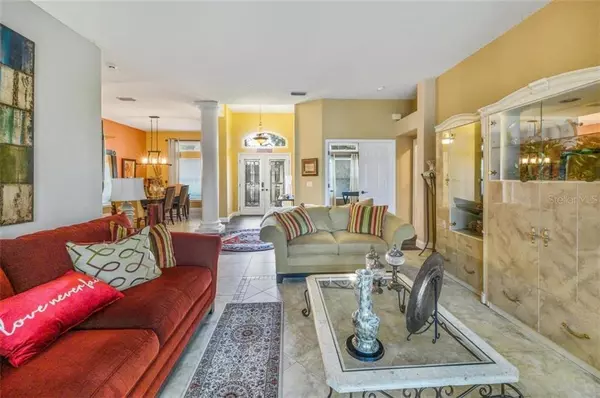$560,000
$569,000
1.6%For more information regarding the value of a property, please contact us for a free consultation.
4 Beds
3 Baths
3,016 SqFt
SOLD DATE : 12/15/2020
Key Details
Sold Price $560,000
Property Type Single Family Home
Sub Type Single Family Residence
Listing Status Sold
Purchase Type For Sale
Square Footage 3,016 sqft
Price per Sqft $185
Subdivision Manor Oaks Sub
MLS Listing ID U8097796
Sold Date 12/15/20
Bedrooms 4
Full Baths 3
Construction Status Appraisal,Financing,Inspections
HOA Fees $12/ann
HOA Y/N Yes
Year Built 1999
Annual Tax Amount $4,518
Lot Size 0.450 Acres
Acres 0.45
Lot Dimensions 88x225
Property Description
***Back on Market! *** Gorgeous Tuscan style home located on a Cul-de-sac with private, conservation views, luxurious outdoor spaces with plenty of room for entertaining and no CDD and a low once per year HOA fee. The home offers 4 bedrooms, 3 full baths, and two offices spaces. As you enter the home, the formal dining room is on the right and the living room is directly to the front with a VIEW like no other! Mature trees surround the heated pool and spa area with a cage that also has dimmable LED lighting, an outdoor kitchen with all stainless steel appliances / granite counter top and the entire pool area has pavered decking. To the rear of the home, a fire-pit, pergola with a fan and lighting was added on the grounds that serves as another area for relaxing, BBQ and enjoying the outdoors. As you enter back into the home, you will find an open kitchen, stainless steel appliances, PGT impact windows and sliding doors that were installed Dec 2017 a large family room with a working natural log fireplace and overseeing the views of the exterior pool area. The 2nd, 3rd and 4th bedroom are to the right of home. The Owners retreat is privately located to the left of the home. The first office is located on the left of the home as well. The laundry room is large with plenty of cabinet space perfect for add'l storage and granite counter tops. The third car garage was converted into a 2nd office with its separate A/C and has its own private entrance/exit rear door for a total of 220 sq feet of livable space. The home has a 22kw Generac generator which feeds the entire house recently installed in 2019. Storage shed 8x14 made of wood frame with stucco was built for extra storage space located in the rear of the home. This home has been care for and it shows! The city of Lutz is about 30 mins from downtown Tampa, malls, restaurants, colleges, close to highways for easy commutes, about 1+hour from the Orlando area close to the Disney/Universal and so much more. Schedule your private showing today with your agent.
Location
State FL
County Hillsborough
Community Manor Oaks Sub
Zoning RSC-2
Rooms
Other Rooms Den/Library/Office, Formal Living Room Separate
Interior
Interior Features Open Floorplan, Stone Counters, Window Treatments
Heating Central, Electric
Cooling Central Air
Flooring Hardwood, Tile
Fireplaces Type Family Room
Fireplace true
Appliance Cooktop, Dishwasher, Dryer, Refrigerator, Washer
Laundry Inside, Laundry Room
Exterior
Exterior Feature Irrigation System, Outdoor Kitchen, Rain Gutters, Sidewalk, Sliding Doors
Garage Converted Garage, Driveway
Garage Spaces 2.0
Pool Heated, In Ground, Lighting, Screen Enclosure
Utilities Available Electricity Available, Electricity Connected, Water Available, Water Connected
Waterfront false
View Trees/Woods
Roof Type Other
Parking Type Converted Garage, Driveway
Attached Garage true
Garage true
Private Pool Yes
Building
Lot Description Cul-De-Sac, Oversized Lot, Sidewalk, Paved
Story 1
Entry Level One
Foundation Slab
Lot Size Range 1/4 to less than 1/2
Sewer Septic Tank
Water Well
Architectural Style Contemporary
Structure Type Stucco
New Construction false
Construction Status Appraisal,Financing,Inspections
Schools
Elementary Schools Maniscalco-Hb
Middle Schools Liberty-Hb
High Schools Freedom-Hb
Others
Pets Allowed Yes
Senior Community No
Ownership Fee Simple
Monthly Total Fees $12
Acceptable Financing Cash, Conventional, VA Loan
Membership Fee Required Required
Listing Terms Cash, Conventional, VA Loan
Special Listing Condition None
Read Less Info
Want to know what your home might be worth? Contact us for a FREE valuation!

Our team is ready to help you sell your home for the highest possible price ASAP

© 2024 My Florida Regional MLS DBA Stellar MLS. All Rights Reserved.
Bought with RE/MAX CHAMPIONS
GET MORE INFORMATION

Broker Associate | License ID: 3036559






