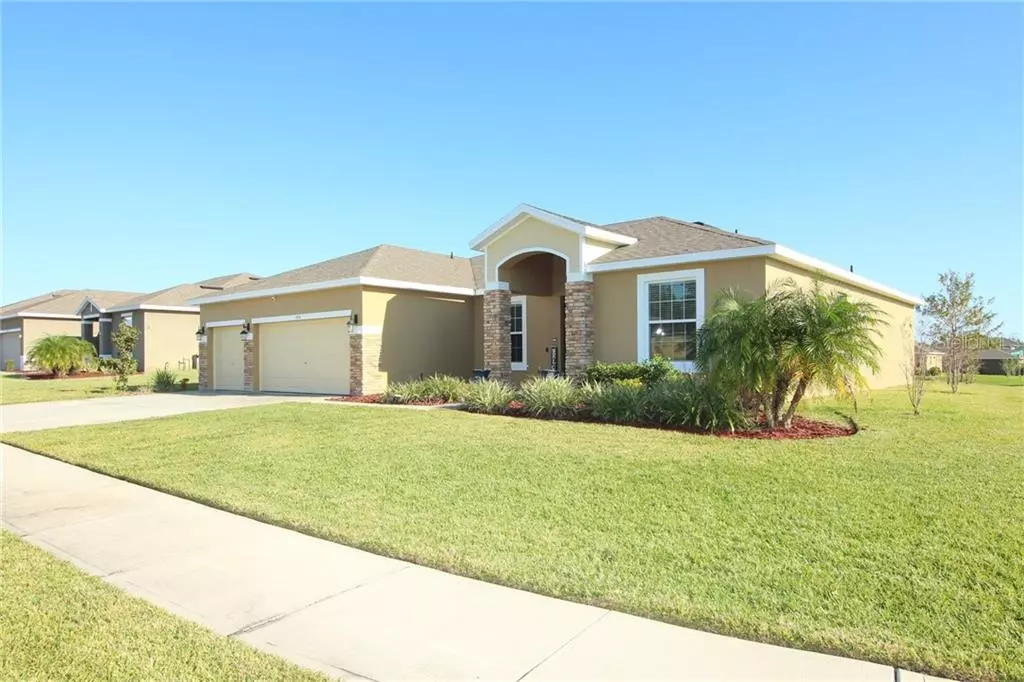$322,000
$339,000
5.0%For more information regarding the value of a property, please contact us for a free consultation.
4 Beds
2 Baths
2,465 SqFt
SOLD DATE : 03/31/2021
Key Details
Sold Price $322,000
Property Type Single Family Home
Sub Type Single Family Residence
Listing Status Sold
Purchase Type For Sale
Square Footage 2,465 sqft
Price per Sqft $130
Subdivision Lake Baton Estates
MLS Listing ID O5910453
Sold Date 03/31/21
Bedrooms 4
Full Baths 2
Construction Status Inspections
HOA Fees $36
HOA Y/N Yes
Year Built 2016
Annual Tax Amount $2,777
Lot Size 0.320 Acres
Acres 0.32
Lot Dimensions 90x155
Property Description
Welcome Home!! Your search is over with this must see gorgeous 4-bedroom 2-bath Premium corner lot home, in the highly sought-after Community of Lake Baton Estates in Deltona!! As you enter you are greeted by a spacious Great room and Living area combo that gives way to the kitchen and breakfast nook. The kitchen boasts high end finishes throughout including 42" wood cabinets, Granite countertops, a huge kitchen island and Stainless Steal appliances. The open floor Plan and large Covered Patio make this home perfect for entertaining. The Owner's Suite features a walk-in shower, tub, double sink vanities and a walk-in closet. Lake Baton Estates is a desirable community that is located conveniently to schools, shopping, a short drive to the Sunny Atlantic Ocean beaches and Just minutes from All major roads ways . This home is a must see and Wont Last Long!!!
Location
State FL
County Volusia
Community Lake Baton Estates
Zoning RES
Rooms
Other Rooms Den/Library/Office
Interior
Interior Features Eat-in Kitchen, High Ceilings, Kitchen/Family Room Combo, Open Floorplan, Solid Surface Counters, Solid Wood Cabinets, Split Bedroom, Stone Counters, Walk-In Closet(s)
Heating Central
Cooling Central Air
Flooring Carpet, Tile, Wood
Fireplace false
Appliance Dishwasher, Disposal, Microwave, Refrigerator
Laundry In Kitchen
Exterior
Exterior Feature Irrigation System, Sidewalk
Garage Driveway, Oversized
Garage Spaces 3.0
Utilities Available Cable Available, Electricity Available, Electricity Connected, Public, Sewer Connected, Sprinkler Meter, Street Lights, Underground Utilities
Waterfront false
Roof Type Shingle
Parking Type Driveway, Oversized
Attached Garage true
Garage true
Private Pool No
Building
Lot Description Corner Lot, Sidewalk, Paved
Entry Level One
Foundation Slab
Lot Size Range 1/4 to less than 1/2
Sewer Public Sewer
Water Public
Architectural Style Contemporary
Structure Type Block,Stucco
New Construction false
Construction Status Inspections
Others
Pets Allowed Yes
Senior Community No
Ownership Fee Simple
Monthly Total Fees $73
Acceptable Financing Cash, Conventional, FHA
Membership Fee Required Required
Listing Terms Cash, Conventional, FHA
Special Listing Condition None
Read Less Info
Want to know what your home might be worth? Contact us for a FREE valuation!

Our team is ready to help you sell your home for the highest possible price ASAP

© 2024 My Florida Regional MLS DBA Stellar MLS. All Rights Reserved.
Bought with EMPIRE NETWORK REALTY
GET MORE INFORMATION

Broker Associate | License ID: 3036559






