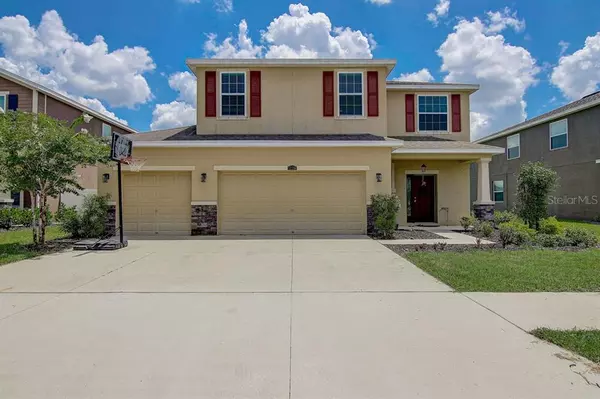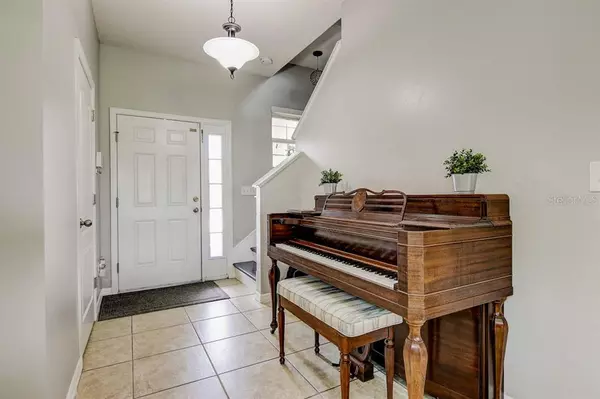$279,000
$279,900
0.3%For more information regarding the value of a property, please contact us for a free consultation.
4 Beds
3 Baths
2,408 SqFt
SOLD DATE : 09/25/2020
Key Details
Sold Price $279,000
Property Type Single Family Home
Sub Type Single Family Residence
Listing Status Sold
Purchase Type For Sale
Square Footage 2,408 sqft
Price per Sqft $115
Subdivision Panther Trace Ph 2B-2
MLS Listing ID T3258164
Sold Date 09/25/20
Bedrooms 4
Full Baths 2
Half Baths 1
Construction Status Financing,Inspections
HOA Fees $8/ann
HOA Y/N Yes
Year Built 2014
Annual Tax Amount $5,955
Lot Size 6,098 Sqft
Acres 0.14
Lot Dimensions 55x110
Property Description
Welcome to this 4 bed 2.5 bath home with scenic pond view from the backyard! Pull up to all new landscaping & park in the generously sized 3 car garage. Inside has just been painted & has LED lighting. As you enter, you're welcomed with beautiful ceramic tile on the entire 1st floor, so easy to care for you won't mind bringing your children or family and their pets! The inviting open concept floor plan is a perfect setting for entertaining and cooking. No one feels left out in the kitchen, with its granite counter tops, island and plenty of storage. Even the formal dining room is open to both the kitchen and living area. Step through the sliding glass doors from the living room and you'll enjoy the shade from your truss covered lanai, where you can easily put your grill and a friendly seating area.
The entire upstairs has new vinyl wood plank flooring & a convenient laundry room that is easily accessible by all 4 bedrooms- no more hauling clothes up & down the staircase! You'll love the loft space, currently used as a home theater, it could easily be used for a children's entertainment area, office space or a quiet and cozy sitting area. The bedrooms are more than ample and your guests will love the granite countertops in the guest bathroom. The grand master bedroom offers plenty of room for a king sized bed, nightstands, a desk and a quiet cozy reading chair. The master bath has dual vanities in granite, a large garden tub and separate walk-in shower as well as a huge walk-in closet. This home has all the upgrades and hard work already done. Now is your chance to put your own personal touch on it!
The master-planned Panther Trace community is centrally located so you have easy access to neighborhood shopping centers, I-75, I-4, & the Selmon Expressway. It is truly a picturesque place to live, surrounded by natural wetlands & pristine landscaping. There's also plenty of amenities to enjoy such as the massive resort-style swimming pool with water play park, playground, tennis courts, parks, & clubhouse with meeting rooms & kitchen for catering. Don't let this home pass you by!
Location
State FL
County Hillsborough
Community Panther Trace Ph 2B-2
Zoning PD
Interior
Interior Features High Ceilings, Open Floorplan, Solid Wood Cabinets, Stone Counters, Walk-In Closet(s)
Heating Central
Cooling Central Air
Flooring Tile, Vinyl
Fireplace false
Appliance Dishwasher, Microwave, Range, Refrigerator, Water Softener
Laundry Laundry Room, Upper Level
Exterior
Exterior Feature Irrigation System, Lighting, Sidewalk, Sliding Doors
Garage Spaces 3.0
Community Features Deed Restrictions, Park, Playground, Pool, Sidewalks, Tennis Courts
Utilities Available BB/HS Internet Available, Cable Connected, Electricity Connected, Public, Sewer Connected, Sprinkler Meter, Street Lights, Water Connected
Amenities Available Clubhouse, Playground, Pool, Tennis Court(s)
Waterfront true
Waterfront Description Pond
View Y/N 1
View Trees/Woods, Water
Roof Type Shingle
Porch Covered, Patio, Porch, Rear Porch
Attached Garage true
Garage true
Private Pool No
Building
Story 2
Entry Level Two
Foundation Slab
Lot Size Range 0 to less than 1/4
Sewer Public Sewer
Water Public
Structure Type Stucco,Wood Frame
New Construction false
Construction Status Financing,Inspections
Schools
Elementary Schools Collins-Hb
Middle Schools Barrington Middle
High Schools Riverview-Hb
Others
Pets Allowed Yes
HOA Fee Include Pool,Management,Pool,Recreational Facilities
Senior Community No
Ownership Fee Simple
Monthly Total Fees $8
Acceptable Financing Cash, Conventional, VA Loan
Membership Fee Required Required
Listing Terms Cash, Conventional, VA Loan
Special Listing Condition None
Read Less Info
Want to know what your home might be worth? Contact us for a FREE valuation!

Our team is ready to help you sell your home for the highest possible price ASAP

© 2024 My Florida Regional MLS DBA Stellar MLS. All Rights Reserved.
Bought with SMITH & ASSOCIATES REAL ESTATE
GET MORE INFORMATION

Broker Associate | License ID: 3036559






