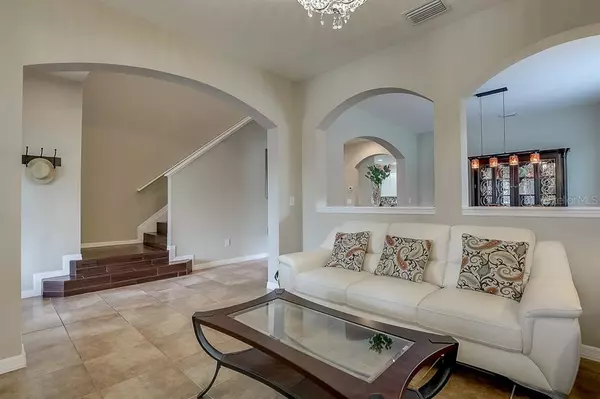$435,000
$445,000
2.2%For more information regarding the value of a property, please contact us for a free consultation.
5 Beds
5 Baths
3,580 SqFt
SOLD DATE : 03/18/2021
Key Details
Sold Price $435,000
Property Type Single Family Home
Sub Type Single Family Residence
Listing Status Sold
Purchase Type For Sale
Square Footage 3,580 sqft
Price per Sqft $121
Subdivision University Groves Estates Reserve
MLS Listing ID A4472523
Sold Date 03/18/21
Bedrooms 5
Full Baths 4
Half Baths 1
Construction Status Financing,Inspections
HOA Fees $150/qua
HOA Y/N Yes
Year Built 2013
Annual Tax Amount $382
Lot Size 5,227 Sqft
Acres 0.12
Property Description
Enjoy maintenance-free living, never mow again! This home has been Pre-Inspected by a certified Home Inspector and the home is in exceptionally beautiful condition!
This home was made for entertaining and great memories! Looking for plenty of space to nest, rest, work and play at home? Look no further. This is a rare opportunity to own a gorgeous 5 bedroom, 4.5 bath, home with bonus room in Sarasota! It get's better, it has over 3,500 sq. ft. of living space, FPL Build Smart Certified Energy Efficient Home and it's centrally located between UTC, Downtown Sarasota and SRQ...check the map, this location is perfect!
This is a beautiful Mediterranean-inspired home with a conservation area so you'll always have privacy and a view of the natural world. Imagine your lifestyle with a sheltered front porch to sit in the shade and wave to the neighbors going by. Those of you that love to entertain will love greeting your guests in the spacious foyer. As you enter, your formal living room is near the front, then next to that is the formal dining room just to the right. Further on the first floor is the open family room and spacious kitchen fit for a chef! You'll all gather around the breakfast bar, large center island, and eat-in kitchen to have some fun and make memories. The granite counter tops, custom wood cabinetry, stainless appliances plus desk/café area will make living at home so much more comfortable. The first floor also has a guestroom with ensuite bathroom, laundry room and half-bath powder room.
Upstairs has even more living space with a loft at the top of the stairs used as a game room. Then there is the huge master bedroom with en-suite retreat, plus two additional bedrooms and a 5th bedroom that also has a full ensuite bathroom. The home is truly a retreat from the world, yet you have tranquil views from both floors, and great access to all that Sarasota and Bradenton have to offer. A few other items to note (there's so much) the home has upgraded features that include designer light fixtures and ceiling fans, two air conditioning units with UV lighting system, in-wall pest control system, extra storage and security system. It's hurricane ready with panels so you’ll save money on your homeowner’s insurance. University Groves is a small enclave of estate homes boasting beautiful tile roofs, paver driveways, no CDD fees and modest HOA fees. Schedule an appointment today.
Location
State FL
County Manatee
Community University Groves Estates Reserve
Zoning PDMU
Direction E
Rooms
Other Rooms Family Room, Formal Dining Room Separate, Formal Living Room Separate, Great Room, Inside Utility, Interior In-Law Suite, Loft, Storage Rooms
Interior
Interior Features Ceiling Fans(s), Eat-in Kitchen, In Wall Pest System, Kitchen/Family Room Combo, Solid Surface Counters, Walk-In Closet(s)
Heating Central, Electric, Natural Gas
Cooling Central Air, Zoned
Flooring Carpet, Ceramic Tile, Hardwood
Furnishings Unfurnished
Fireplace false
Appliance Dishwasher, Disposal, Gas Water Heater, Range, Refrigerator
Laundry Inside, Laundry Room
Exterior
Exterior Feature Hurricane Shutters, Sliding Doors
Garage Driveway, Garage Door Opener, Ground Level
Garage Spaces 2.0
Community Features Deed Restrictions
Utilities Available Cable Available, Electricity Connected, Natural Gas Connected, Public, Sewer Connected, Sprinkler Well, Street Lights, Underground Utilities, Water Connected
Waterfront false
View Park/Greenbelt
Roof Type Tile
Parking Type Driveway, Garage Door Opener, Ground Level
Attached Garage true
Garage true
Private Pool No
Building
Lot Description Conservation Area, Drainage Canal, Greenbelt, In County, Level, Sidewalk, Paved
Story 2
Entry Level Two
Foundation Slab
Lot Size Range 0 to less than 1/4
Sewer Public Sewer
Water Public
Architectural Style Spanish/Mediterranean
Structure Type Block,Stucco
New Construction false
Construction Status Financing,Inspections
Schools
Elementary Schools Kinnan Elementary
Middle Schools Sara Scott Harllee Middle
High Schools Southeast High
Others
Pets Allowed Yes
HOA Fee Include Maintenance Grounds
Senior Community No
Pet Size Extra Large (101+ Lbs.)
Ownership Fee Simple
Monthly Total Fees $150
Acceptable Financing Cash, Conventional, FHA, VA Loan
Membership Fee Required Required
Listing Terms Cash, Conventional, FHA, VA Loan
Num of Pet 3
Special Listing Condition None
Read Less Info
Want to know what your home might be worth? Contact us for a FREE valuation!

Our team is ready to help you sell your home for the highest possible price ASAP

© 2024 My Florida Regional MLS DBA Stellar MLS. All Rights Reserved.
Bought with PREFERRED SHORE
GET MORE INFORMATION

Broker Associate | License ID: 3036559






