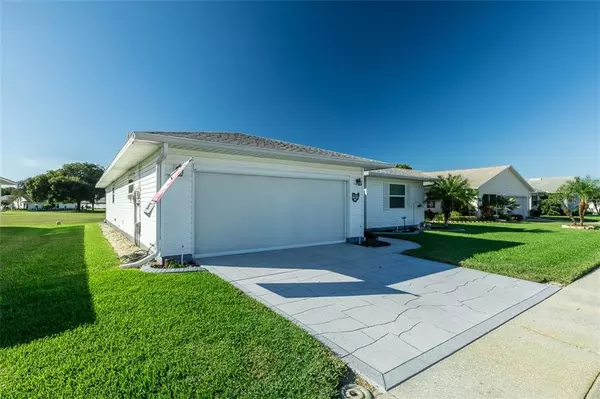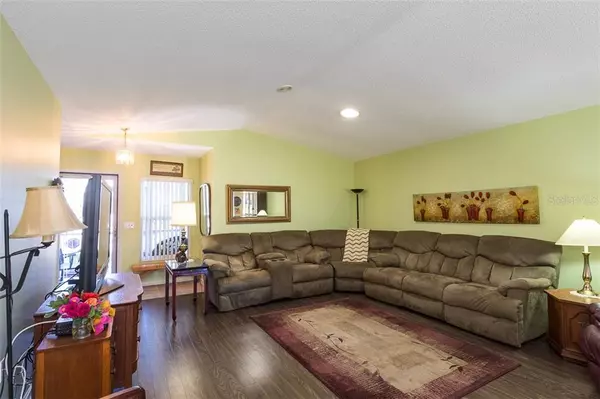$210,000
$225,000
6.7%For more information regarding the value of a property, please contact us for a free consultation.
3 Beds
2 Baths
1,887 SqFt
SOLD DATE : 02/27/2021
Key Details
Sold Price $210,000
Property Type Single Family Home
Sub Type Single Family Residence
Listing Status Sold
Purchase Type For Sale
Square Footage 1,887 sqft
Price per Sqft $111
Subdivision Highland Fairways Ph 03B
MLS Listing ID L4919442
Sold Date 02/27/21
Bedrooms 3
Full Baths 2
Construction Status Inspections,Other Contract Contingencies
HOA Fees $198/mo
HOA Y/N Yes
Year Built 1992
Annual Tax Amount $1,293
Lot Size 6,098 Sqft
Acres 0.14
Property Description
GOT GOLF?? Prepare to be impressed with this lovely updated home located near hole #4 of the Golf Course! Upon entering this well maintained 3 bedroom home, you’ll enjoy the open living room/dining room combo with expansive views of the course from most of the rooms! The kitchen has been updated with solid surface counters & appliances and features a breakfast bar and nook. The Florida room opens to an open back patio right on the course! The flooring consists of Vinyl wood plank in the main areas, tiled wet areas and carpeted bedrooms. Some of the newest updating is the garage door and its screen door covering, exhaust fan in garage, ceiling fans and kitchen faucet. The laundry room offers a less than year old washer & dryer and lots of closet storage. Located near the private back gate of the community, giving you ease to local shopping, banks & dining. The low mo. HOA fee covers your lawncare, use of all the amenities and Spectrum Cable TV & Internet!
Location
State FL
County Polk
Community Highland Fairways Ph 03B
Interior
Interior Features Ceiling Fans(s), Living Room/Dining Room Combo, Open Floorplan, Solid Surface Counters, Split Bedroom
Heating Central, Electric
Cooling Central Air
Flooring Tile, Vinyl
Fireplace false
Appliance Dishwasher, Dryer, Range, Refrigerator, Washer
Laundry Inside, Laundry Room
Exterior
Exterior Feature Irrigation System, Sidewalk, Sprinkler Metered
Garage Spaces 2.0
Community Features Buyer Approval Required, Deed Restrictions, Fitness Center, Gated, Golf Carts OK, Golf, Pool
Utilities Available BB/HS Internet Available, Cable Available, Cable Connected, Public, Sewer Connected, Sprinkler Meter, Street Lights, Underground Utilities
Amenities Available Cable TV, Clubhouse, Fitness Center, Gated, Golf Course, Recreation Facilities, Shuffleboard Court, Spa/Hot Tub, Tennis Court(s)
Waterfront false
View Golf Course
Roof Type Shingle
Attached Garage true
Garage true
Private Pool No
Building
Lot Description City Limits, On Golf Course, Sidewalk, Paved
Entry Level One
Foundation Slab
Lot Size Range 0 to less than 1/4
Sewer Public Sewer
Water Public
Architectural Style Ranch
Structure Type Vinyl Siding,Wood Frame
New Construction false
Construction Status Inspections,Other Contract Contingencies
Others
Pets Allowed Yes
HOA Fee Include Cable TV,Pool,Maintenance Grounds,Recreational Facilities
Senior Community Yes
Ownership Fee Simple
Monthly Total Fees $198
Acceptable Financing Cash, Conventional
Membership Fee Required Required
Listing Terms Cash, Conventional
Special Listing Condition None
Read Less Info
Want to know what your home might be worth? Contact us for a FREE valuation!

Our team is ready to help you sell your home for the highest possible price ASAP

© 2024 My Florida Regional MLS DBA Stellar MLS. All Rights Reserved.
Bought with REALTY EXECUTIVES GALLERY PROPERTIES
GET MORE INFORMATION

Broker Associate | License ID: 3036559






