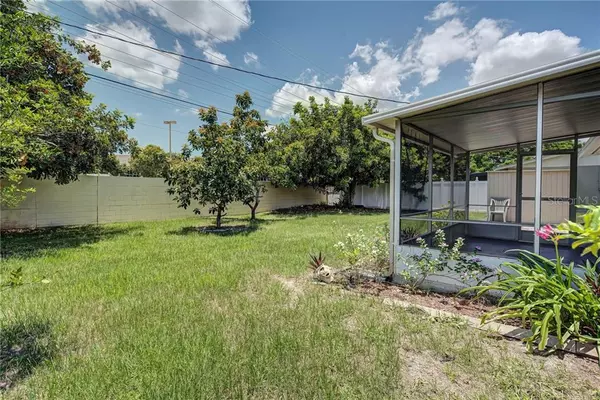$185,000
$188,000
1.6%For more information regarding the value of a property, please contact us for a free consultation.
2 Beds
2 Baths
1,180 SqFt
SOLD DATE : 07/07/2020
Key Details
Sold Price $185,000
Property Type Single Family Home
Sub Type Single Family Residence
Listing Status Sold
Purchase Type For Sale
Square Footage 1,180 sqft
Price per Sqft $156
Subdivision Venice Gardens Unit 09
MLS Listing ID N6110674
Sold Date 07/07/20
Bedrooms 2
Full Baths 2
Construction Status Inspections
HOA Fees $10/ann
HOA Y/N Yes
Year Built 1970
Annual Tax Amount $1,956
Lot Size 8,712 Sqft
Acres 0.2
Property Description
Darling and move-in ready! Located in popular Venice Gardens, this sweet home has two bedrooms and two baths, an interior laundry room, screened patio and two family rooms, one for living and one for entertaining. A spacious backyard faces west for brilliant sunsets and comes with a storage shed, a masonry wall at the rear of the property, and large trees including an avocado tree loaded with fruit! Roof 2015, A/C 2012, Re-pipe water lines 2004, NO CDD fees or mandatory fees of any kind, only an optional membership into HOA if you want to join, providing access to the community clubhouse and Olympic-sized swimming pool for $130/YR. NO FLOOD ZONE either! VENICE GARDENS is centrally located in Venice, close to shopping, restaurants, schools, libraries and much more. Within a 5-minute drive, you can be on the Island of Venice with all it's quaint boutiques, great restaurants, cultural campus district and our beautiful area beaches. A darling home in a fabulous well-established community!
Location
State FL
County Sarasota
Community Venice Gardens Unit 09
Zoning RSF3
Rooms
Other Rooms Attic, Family Room, Inside Utility
Interior
Interior Features Living Room/Dining Room Combo, Window Treatments
Heating Central, Electric
Cooling Central Air, Humidity Control
Flooring Carpet, Terrazzo, Vinyl
Furnishings Unfurnished
Fireplace false
Appliance Disposal, Dryer, Electric Water Heater, Microwave, Range, Range Hood, Refrigerator, Washer
Laundry Inside, Laundry Room
Exterior
Exterior Feature Awning(s), Rain Gutters, Sliding Doors, Storage
Garage Covered
Fence Masonry
Community Features Association Recreation - Owned, Golf Carts OK, Pool, Sidewalks
Utilities Available Cable Available, Cable Connected, Electricity Connected, Public, Street Lights
Amenities Available Clubhouse, Pool
View Park/Greenbelt
Roof Type Shingle
Porch Covered, Deck, Enclosed, Patio, Porch, Screened
Garage false
Private Pool No
Building
Lot Description In County, Level, Near Public Transit
Story 1
Entry Level One
Foundation Slab
Lot Size Range Up to 10,889 Sq. Ft.
Sewer Public Sewer
Water Public
Structure Type Block
New Construction false
Construction Status Inspections
Schools
Elementary Schools Garden Elementary
Middle Schools Venice Area Middle
High Schools Venice Senior High
Others
Pets Allowed Yes
HOA Fee Include Pool,Recreational Facilities
Senior Community No
Pet Size Extra Large (101+ Lbs.)
Ownership Fee Simple
Monthly Total Fees $10
Acceptable Financing Cash, Conventional, Private Financing Available
Membership Fee Required Optional
Listing Terms Cash, Conventional, Private Financing Available
Num of Pet 10+
Special Listing Condition None
Read Less Info
Want to know what your home might be worth? Contact us for a FREE valuation!

Our team is ready to help you sell your home for the highest possible price ASAP

© 2024 My Florida Regional MLS DBA Stellar MLS. All Rights Reserved.
Bought with SOUTHERN TRUST REAL ESTATE
GET MORE INFORMATION

Broker Associate | License ID: 3036559






