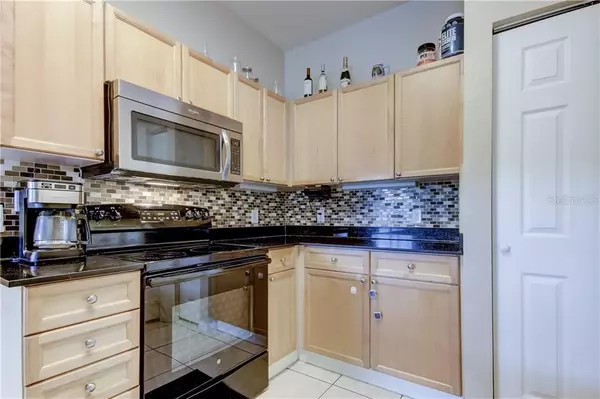$193,200
$190,000
1.7%For more information regarding the value of a property, please contact us for a free consultation.
3 Beds
3 Baths
1,736 SqFt
SOLD DATE : 07/31/2020
Key Details
Sold Price $193,200
Property Type Townhouse
Sub Type Townhouse
Listing Status Sold
Purchase Type For Sale
Square Footage 1,736 sqft
Price per Sqft $111
Subdivision Cross Creek Gardens
MLS Listing ID T3247652
Sold Date 07/31/20
Bedrooms 3
Full Baths 2
Half Baths 1
Construction Status Appraisal,Financing,Inspections
HOA Fees $250/mo
HOA Y/N Yes
Year Built 2006
Annual Tax Amount $2,172
Lot Size 1,306 Sqft
Acres 0.03
Property Description
GATED, New Tampa 3 bedroom, 2.5 bath, 2 car garage townhome. Featuring upgraded tile and wood-like laminate throughout. The kitchen opens to the great room and has maple cabinets, granite countertops, stainless appliances & decorative tile backsplash. Sliding doors off the dining area lead to a covered screened lanai. Upstairs are 3 spacious bedrooms including an expansive master bedroom with a sitting area, a large walk-in closet & garden tub & separate shower with upgraded shower head. There is also a large dual vanity with a marble counter plus a linen closet. Downstairs there is a laundry room. Upgrades include 2-inch faux blinds and numerous upgraded ceiling fans. The fenced back yard also has a gate that leads to a bike/ walking path. This lovely community has a pool & hot tub and there is also a recreation room with fitness equipment & community restrooms. Cross Creek Gardens has great access to Interstate 75 and is conveniently located to USF, Florida Hospital, the VA Hospital, library, Wire Grass and the Outlet Malls, numerous restaurants & more.
Location
State FL
County Hillsborough
Community Cross Creek Gardens
Zoning PD-A
Interior
Interior Features Cathedral Ceiling(s), Ceiling Fans(s), High Ceilings, Living Room/Dining Room Combo, Solid Surface Counters, Solid Wood Cabinets, Vaulted Ceiling(s), Walk-In Closet(s)
Heating Central
Cooling Central Air
Flooring Laminate, Tile
Fireplace false
Appliance Dishwasher, Disposal, Range, Refrigerator
Laundry Laundry Room
Exterior
Exterior Feature Fence, Lighting, Rain Gutters, Sliding Doors
Garage Guest
Garage Spaces 2.0
Community Features Deed Restrictions, Fitness Center, Gated, Pool
Utilities Available BB/HS Internet Available, Electricity Connected, Public
Roof Type Shingle
Porch Covered, Enclosed, Rear Porch, Screened
Attached Garage true
Garage true
Private Pool No
Building
Story 2
Entry Level Two
Foundation Slab
Lot Size Range Up to 10,889 Sq. Ft.
Sewer Public Sewer
Water Public
Structure Type Block,Stucco
New Construction false
Construction Status Appraisal,Financing,Inspections
Schools
Elementary Schools Heritage-Hb
Middle Schools Benito-Hb
High Schools Wharton-Hb
Others
Pets Allowed Yes
HOA Fee Include Cable TV,Pool,Escrow Reserves Fund,Maintenance Structure,Maintenance Grounds,Maintenance,Management,Pest Control,Private Road,Recreational Facilities
Senior Community No
Ownership Fee Simple
Monthly Total Fees $250
Acceptable Financing Cash, Conventional
Membership Fee Required Required
Listing Terms Cash, Conventional
Special Listing Condition None
Read Less Info
Want to know what your home might be worth? Contact us for a FREE valuation!

Our team is ready to help you sell your home for the highest possible price ASAP

© 2024 My Florida Regional MLS DBA Stellar MLS. All Rights Reserved.
Bought with FLORIDA EXECUTIVE REALTY
GET MORE INFORMATION

Broker Associate | License ID: 3036559






