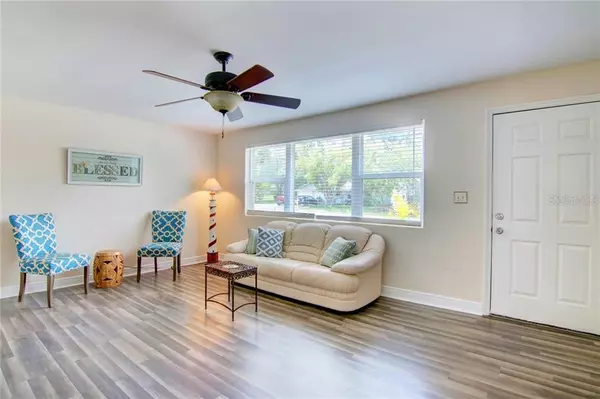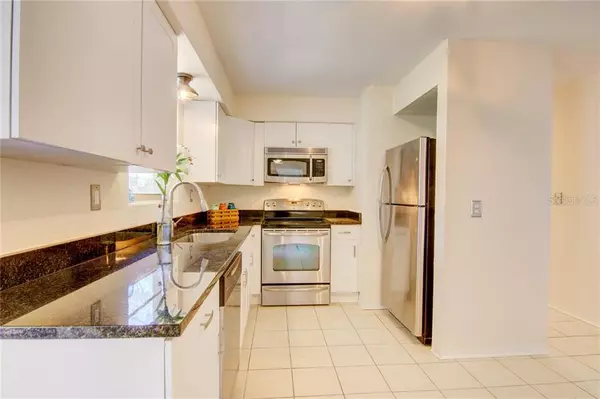$185,000
$185,000
For more information regarding the value of a property, please contact us for a free consultation.
4 Beds
2 Baths
1,412 SqFt
SOLD DATE : 07/07/2020
Key Details
Sold Price $185,000
Property Type Single Family Home
Sub Type Single Family Residence
Listing Status Sold
Purchase Type For Sale
Square Footage 1,412 sqft
Price per Sqft $131
Subdivision Forest Hills
MLS Listing ID O5864230
Sold Date 07/07/20
Bedrooms 4
Full Baths 2
Construction Status Financing,Inspections
HOA Y/N No
Year Built 1959
Annual Tax Amount $1,853
Lot Size 7,405 Sqft
Acres 0.17
Lot Dimensions 78x95
Property Description
This move-in ready 4 bedroom/2 bathroom single-family home is centrally located and a short drive to the beautiful shores of Ormond Beach! This property features concrete block construction and resides in the heart of Ormond Beach off Nova Blvd in the Forest Hills subdivision with NO HOA. The newly remodeled kitchen boasts new stainless steel appliances and soft-close wood cabinets. Both bathrooms have also been updated. Other major upgrades include new paint both interior and exterior, new A/C ducts, and a new electrical panel bringing this charming home up to today's building codes in the most critical aspects of the home. The front of the residence has great curbside appeal and includes a large driveway, perfect for the entertainer or the family who loves their RVs, allowing 4 vehicles in the front and room for an RV/Boat and trailer behind the fenced-in backyard. The features of the property continue in the rear of the residence, including a large fenced backyard with a 15ft x 9 ft screened-in patio, and a 10 x 8 shed.
Location
State FL
County Volusia
Community Forest Hills
Zoning SF
Rooms
Other Rooms Breakfast Room Separate, Den/Library/Office, Family Room, Inside Utility
Interior
Interior Features Eat-in Kitchen, Solid Wood Cabinets, Split Bedroom, Stone Counters, Thermostat
Heating Central
Cooling Central Air
Flooring Hardwood, Tile
Furnishings Unfurnished
Fireplace false
Appliance Cooktop, Dishwasher, Ice Maker, Microwave, Refrigerator
Laundry Inside
Exterior
Exterior Feature Fence, Rain Gutters, Sliding Doors
Garage Boat, Converted Garage, Driveway, On Street, Parking Pad
Fence Wood
Utilities Available Public
Waterfront false
View Trees/Woods
Roof Type Shingle
Porch Covered, Rear Porch, Screened
Garage false
Private Pool No
Building
Lot Description City Limits, In County, Paved
Entry Level One
Foundation Slab
Lot Size Range Up to 10,889 Sq. Ft.
Sewer Public Sewer
Water Public
Architectural Style Traditional
Structure Type Block,Concrete
New Construction false
Construction Status Financing,Inspections
Others
Pets Allowed Yes
Senior Community No
Pet Size Extra Large (101+ Lbs.)
Ownership Fee Simple
Acceptable Financing Cash, Conventional, FHA, VA Loan
Listing Terms Cash, Conventional, FHA, VA Loan
Num of Pet 4
Special Listing Condition None
Read Less Info
Want to know what your home might be worth? Contact us for a FREE valuation!

Our team is ready to help you sell your home for the highest possible price ASAP

© 2024 My Florida Regional MLS DBA Stellar MLS. All Rights Reserved.
Bought with STELLAR NON-MEMBER OFFICE
GET MORE INFORMATION

Broker Associate | License ID: 3036559






