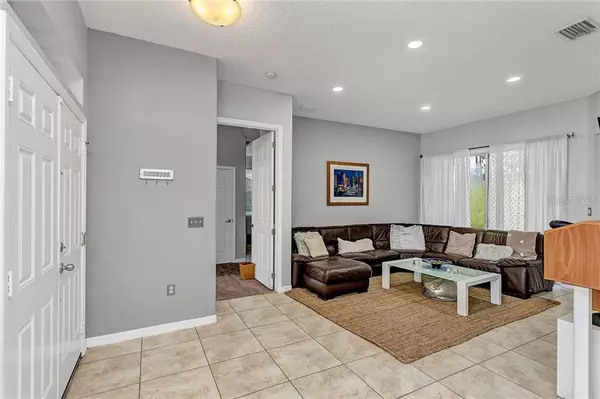$389,000
$389,000
For more information regarding the value of a property, please contact us for a free consultation.
4 Beds
3 Baths
3,086 SqFt
SOLD DATE : 07/28/2020
Key Details
Sold Price $389,000
Property Type Single Family Home
Sub Type Single Family Residence
Listing Status Sold
Purchase Type For Sale
Square Footage 3,086 sqft
Price per Sqft $126
Subdivision Bent Tree Ph I Sub
MLS Listing ID G5029605
Sold Date 07/28/20
Bedrooms 4
Full Baths 3
Construction Status Financing
HOA Fees $27/ann
HOA Y/N Yes
Year Built 2005
Annual Tax Amount $3,293
Lot Size 0.320 Acres
Acres 0.32
Lot Dimensions 98x140x100x140
Property Description
Beautiful Bent Tree Home with attached In-Law Suite which has a private entrance and an extra 5th Bedroom/Bonus Room above the garage. This home has room for everyone and strategically located near US 27 and the Turnpike. Completely painted in May. This home has had many improvements and renovations, including two new bathrooms renovations, new AC, new appliances, new gas hot water heater, new fixtures and lighting. The master suite features tray ceilings, custom lighting, wood inlay ceramic flooring, and very generous walk in closet. The master bath has his and her's solid surface vanities with refreshed oak cabinets. The living room and adjacent formal dining room/flex space are great entertaining spaces. The kitchen has a beautiful 10' x 44" granite bar,plus large eat-in kitchen space. Updates include new back splash, new microwave, dishwasher, double oven range, updated light fixtures with LED lighting, and the 46" cabinets have been refreshed. Bedroom 2 has tile floor, walk in closet and the adjacent bathroom has been renovated and updated. The attached in law suite can be accessed from the kitchen or via a private side-walked entrance at the back of the home. It has it's own door bell, living area with kitchenette, two bedrooms with walk in closets and updated and renovated bathroom and private laundry area. It also has a private lanai. The huge 25 x 14 5th Bedroom/Bonus room above the garage has laminate flooring is big enough to fit two queen beds and more! The laundry room has been refreshed and the irrigation system has been redone. A list of improvements and renovations is attached. Don't miss your chance to view this fantastic home located just outside the city limits, but close to shopping, dining, major highways, hospital and doctors offices.
Location
State FL
County Lake
Community Bent Tree Ph I Sub
Zoning R-2
Rooms
Other Rooms Bonus Room, Formal Dining Room Separate, Interior In-Law Suite
Interior
Interior Features Ceiling Fans(s), Eat-in Kitchen, High Ceilings, Living Room/Dining Room Combo, Solid Surface Counters, Solid Wood Cabinets, Split Bedroom, Thermostat, Walk-In Closet(s)
Heating Electric
Cooling Central Air
Flooring Ceramic Tile, Laminate
Furnishings Unfurnished
Fireplace false
Appliance Dishwasher, Disposal, Dryer, Gas Water Heater, Microwave, Range, Refrigerator, Washer
Laundry Inside, Laundry Room
Exterior
Exterior Feature Irrigation System, Lighting, Rain Gutters, Sidewalk, Sliding Doors
Garage Circular Driveway, Driveway, Garage Door Opener
Garage Spaces 2.0
Community Features Deed Restrictions
Utilities Available Cable Connected, Electricity Connected, Natural Gas Connected, Public, Sewer Connected, Sprinkler Meter, Street Lights, Underground Utilities
Waterfront false
Roof Type Shingle
Porch Covered
Attached Garage true
Garage true
Private Pool No
Building
Lot Description Gentle Sloping, In County, Sidewalk, Paved, Unincorporated
Story 1
Entry Level One
Foundation Slab
Lot Size Range 1/4 Acre to 21779 Sq. Ft.
Sewer Public Sewer
Water Public
Architectural Style Contemporary
Structure Type Block,Stucco
New Construction false
Construction Status Financing
Schools
Elementary Schools Pine Ridge Elem
Middle Schools Windy Hill Middle
High Schools East Ridge High
Others
Pets Allowed Yes
HOA Fee Include Common Area Taxes,Management
Senior Community No
Ownership Fee Simple
Monthly Total Fees $27
Acceptable Financing Cash, Conventional, FHA, VA Loan
Membership Fee Required Required
Listing Terms Cash, Conventional, FHA, VA Loan
Special Listing Condition None
Read Less Info
Want to know what your home might be worth? Contact us for a FREE valuation!

Our team is ready to help you sell your home for the highest possible price ASAP

© 2024 My Florida Regional MLS DBA Stellar MLS. All Rights Reserved.
Bought with THE AGENCY
GET MORE INFORMATION

Broker Associate | License ID: 3036559






