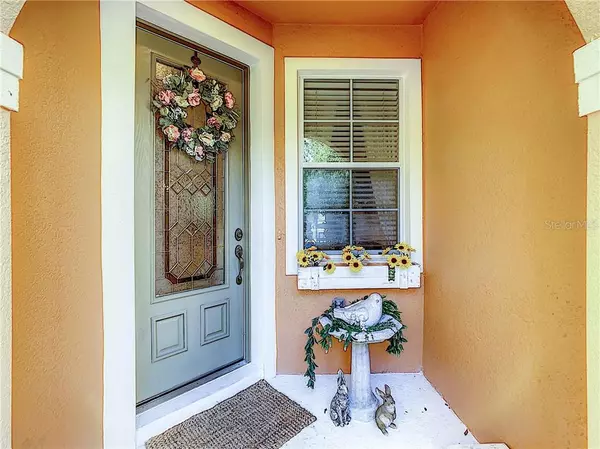$250,000
$255,000
2.0%For more information regarding the value of a property, please contact us for a free consultation.
3 Beds
3 Baths
1,502 SqFt
SOLD DATE : 10/01/2020
Key Details
Sold Price $250,000
Property Type Townhouse
Sub Type Townhouse
Listing Status Sold
Purchase Type For Sale
Square Footage 1,502 sqft
Price per Sqft $166
Subdivision Clayton Crossing Twnhms Second Amd
MLS Listing ID O5885150
Sold Date 10/01/20
Bedrooms 3
Full Baths 2
Half Baths 1
Construction Status Appraisal,Financing,Inspections
HOA Fees $153/mo
HOA Y/N Yes
Year Built 2009
Annual Tax Amount $1,757
Lot Size 2,178 Sqft
Acres 0.05
Property Description
EXPERIENCE TOWNHOME LIVING AT ITS BEST! This BEAUTIFULLY DESIGNED & CONVENIENTLY LOCATED 3BR 2.5 BA, 1-Car Garage TOWNHOME is nestled in picturesque, tree-lined Clayton Crossing. This SOUGHT-AFTER GATED COMMUNITY is located close to the 417, Winter Park, the Research Park & UCF, & Downtown Orlando! ZONED for SOUGHT-AFTER, TOP-RATED SEMINOLE COUNTY SCHOOLS!!! You’ll feel like royalty when you drive through the community’s gated entranceway leading up to your own BRICK PAVER DRIVEWAY, gated front courtyard and private entranceway. An UPGRADED glass beveled entry door opens up to the FOYER & SITTING ROOM. An OPEN FLOOR PLAN, VOLUME CEILINGS, & CUSTOM UPGRADES are just a few of the features you’ll love in this ONE-OWNER HOME! What also makes this home unique is OVERSIZED TILE FLOORING, RECESSED LIGHTING, Designer Lighting, Custom Window Treatments & 2” Faux wood blinds. The entire family can gather in the inviting, UPGRADED KITCHEN with a BREAKFAST BAR, NEW CUSTOM SINK, 42” WOODEN KITCHEN CABINETS, NEWER APPLIANCES & Custom Pantry! Adjacent and open to the kitchen, is a DINING ROOM and SPACIOUS LIVING ROOM, which overlooks a Lovely, SCREENED PATIO. Follow the gently CURVING STAIRCASE upstairs where you’ll find SPACIOUS BEDROOMS, TWO FULL BATHS and a convenient laundry nook with washer/dryer and utility shelves. The SPACIOUS MASTER SUITE features a TRAY CEILING, Wrap-around Walk-In Closet & En-suite BATH w/GARDEN TUB & Separate Shower, CORIAN COUNTERS, Dual Sinks, & a Linen Closet. CERAMIC TILE WALLS surround the tub & glass shower enclosure. Other highlights include: CEILING FANS IN LIVING ROOM & BEDROOMS, Neutral Carpeting in bedrooms & LOTS OF STORAGE SPACE…under the staircase is a SPACIOUS STAIRWELL STORAGE AREA. There are Built-in WOODEN STORAGE LOFTS in the garage & Built-in WOOD SHELVES in the second bedroom. Beautiful landscaping & exterior stone accents. Enjoy the Community pool with cabana and exercise along the scenic 23-mile Cross Seminole Trail! WALK TO PUBLIX SHOPPING CENTER & nearby Shops & Restaurants. All appliances included as well as Washer/Dryer.
Location
State FL
County Seminole
Community Clayton Crossing Twnhms Second Amd
Zoning PUD
Rooms
Other Rooms Den/Library/Office
Interior
Interior Features Ceiling Fans(s), Living Room/Dining Room Combo, Solid Surface Counters, Thermostat, Tray Ceiling(s), Walk-In Closet(s)
Heating Central, Electric
Cooling Central Air
Flooring Carpet, Ceramic Tile
Fireplace false
Appliance Dishwasher, Disposal, Electric Water Heater, Microwave, Range, Refrigerator, Washer
Laundry Inside, Laundry Closet
Exterior
Exterior Feature Irrigation System, Lighting, Rain Gutters, Sliding Doors
Garage Driveway, Garage Door Opener, On Street
Garage Spaces 1.0
Community Features Deed Restrictions, Gated, Sidewalks, Special Community Restrictions
Utilities Available BB/HS Internet Available, Cable Available, Electricity Connected, Phone Available, Public, Sewer Connected, Street Lights, Water Connected
Amenities Available Gated, Trail(s), Vehicle Restrictions
Waterfront false
Roof Type Shingle
Porch Covered, Rear Porch, Screened
Attached Garage true
Garage true
Private Pool No
Building
Story 2
Entry Level Two
Foundation Slab
Lot Size Range 0 to less than 1/4
Sewer Public Sewer
Water Public
Structure Type Stucco,Wood Frame
New Construction false
Construction Status Appraisal,Financing,Inspections
Schools
Elementary Schools Red Bug Elementary
Middle Schools Tuskawilla Middle
High Schools Lake Howell High
Others
Pets Allowed Number Limit, Size Limit, Yes
HOA Fee Include Common Area Taxes,Pool,Escrow Reserves Fund,Maintenance Structure,Maintenance Grounds,Management,Pool,Private Road
Senior Community No
Pet Size Large (61-100 Lbs.)
Ownership Fee Simple
Monthly Total Fees $153
Acceptable Financing Cash, Conventional, FHA, VA Loan
Membership Fee Required Required
Listing Terms Cash, Conventional, FHA, VA Loan
Num of Pet 2
Special Listing Condition None
Read Less Info
Want to know what your home might be worth? Contact us for a FREE valuation!

Our team is ready to help you sell your home for the highest possible price ASAP

© 2024 My Florida Regional MLS DBA Stellar MLS. All Rights Reserved.
Bought with ROBERT SLACK LLC
GET MORE INFORMATION

Broker Associate | License ID: 3036559






